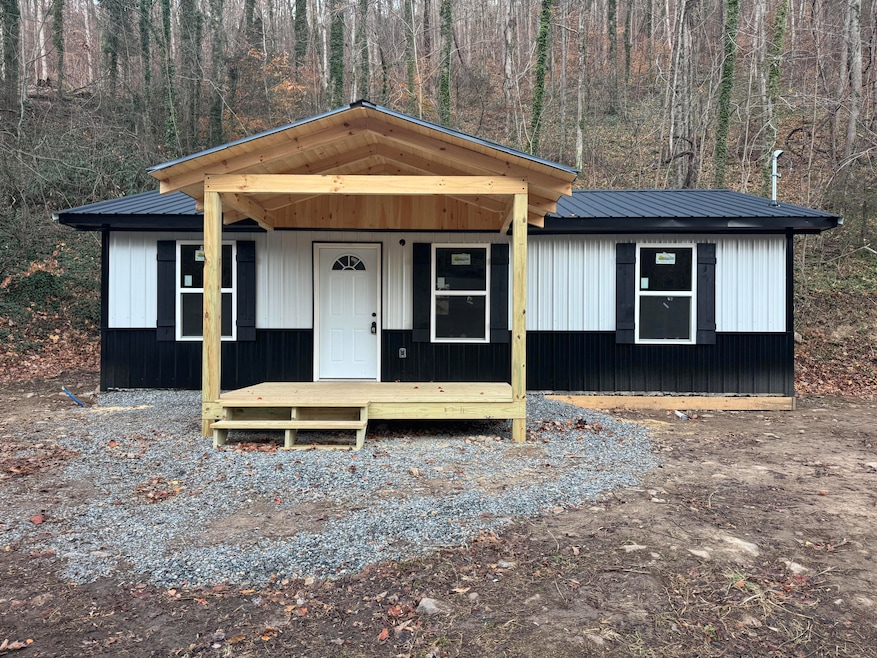903 Carson Springs Rd Newport, TN 37821
Estimated payment $847/month
Highlights
- New Construction
- No HOA
- Living Room
- Converted Barn or Barndominium
- Double Pane Windows
- Laundry Room
About This Home
Perfect Starter Home or Downsizing Oppurtunity !
Brand - New Construction in a Perfect Setting Looking to downsize or the perfect starter home ? This newly built 2-bedroom , 1- Bath home offers quality construction and low- maintence living at its finest ! Exterior Features:
Durable metal siding and metal roof- meaningzero outside maintenance required
Clean modern look builtto last for years Interior Features:
Beautiful tongue- and- groove walls and ceilingsthat create a warm rustic charm LED lighting throughout for energy efficiency
Ceiling fans in every room for added comfort
thoughtfully designed layout perfect for singles, couples, or a small families Wheather you are looking for simplicity, effcency, or a stlish new place to call home, this property isa must see !
Home Details
Home Type
- Single Family
Year Built
- Built in 2025 | New Construction
Lot Details
- 9,583 Sq Ft Lot
- Property fronts a county road
- Gentle Sloping Lot
Home Design
- Converted Barn or Barndominium
- Slab Foundation
- Asphalt Roof
- Metal Siding
Interior Spaces
- 684 Sq Ft Home
- 1-Story Property
- Ceiling Fan
- Metal Fireplace
- Double Pane Windows
- Tilt-In Windows
- Living Room
- Laminate Flooring
Kitchen
- Range Hood
- Microwave
Bedrooms and Bathrooms
- 2 Bedrooms
- Bathroom on Main Level
- 1 Full Bathroom
Laundry
- Laundry Room
- 220 Volts In Laundry
Schools
- Edgemont K-8 Elementary School
- Cocke High School
Utilities
- Ductless Heating Or Cooling System
- Electric Water Heater
- High Speed Internet
- Cable TV Available
Community Details
- No Home Owners Association
- Laundry Facilities
Listing and Financial Details
- Assessor Parcel Number 015.00
Map
Home Values in the Area
Average Home Value in this Area
Property History
| Date | Event | Price | List to Sale | Price per Sq Ft |
|---|---|---|---|---|
| 11/21/2025 11/21/25 | For Sale | $134,900 | -- | $197 / Sq Ft |
Source: Lakeway Area Association of REALTORS®
MLS Number: 709686
- 103 Boone Rd
- 1426 Mountain Ranch Rd
- 2035 O'Neil Rd Unit A
- 2035 O'Neil Rd Unit C
- 545 6th St Unit 545 6th street
- 4355 Wilhite Rd Unit 2
- 4355 Wilhite Rd Unit 1
- 4355 Wilhite Rd Unit 3
- 584 Flatwoods Way
- 563 Travis Way
- 580 Jessica Way
- 574 Banjo Way
- 565 Travis Way
- 275 Sub Rd
- 1320 Old Hag Hollow Way
- 928 Ditney Way Unit ID1339221P
- 264 Sonshine Ridge Rd Unit ID1051674P
- 4557 Hooper Hwy Unit ID1051752P
- 1208 Gay St Unit C
- 280 W Main St Unit 3

