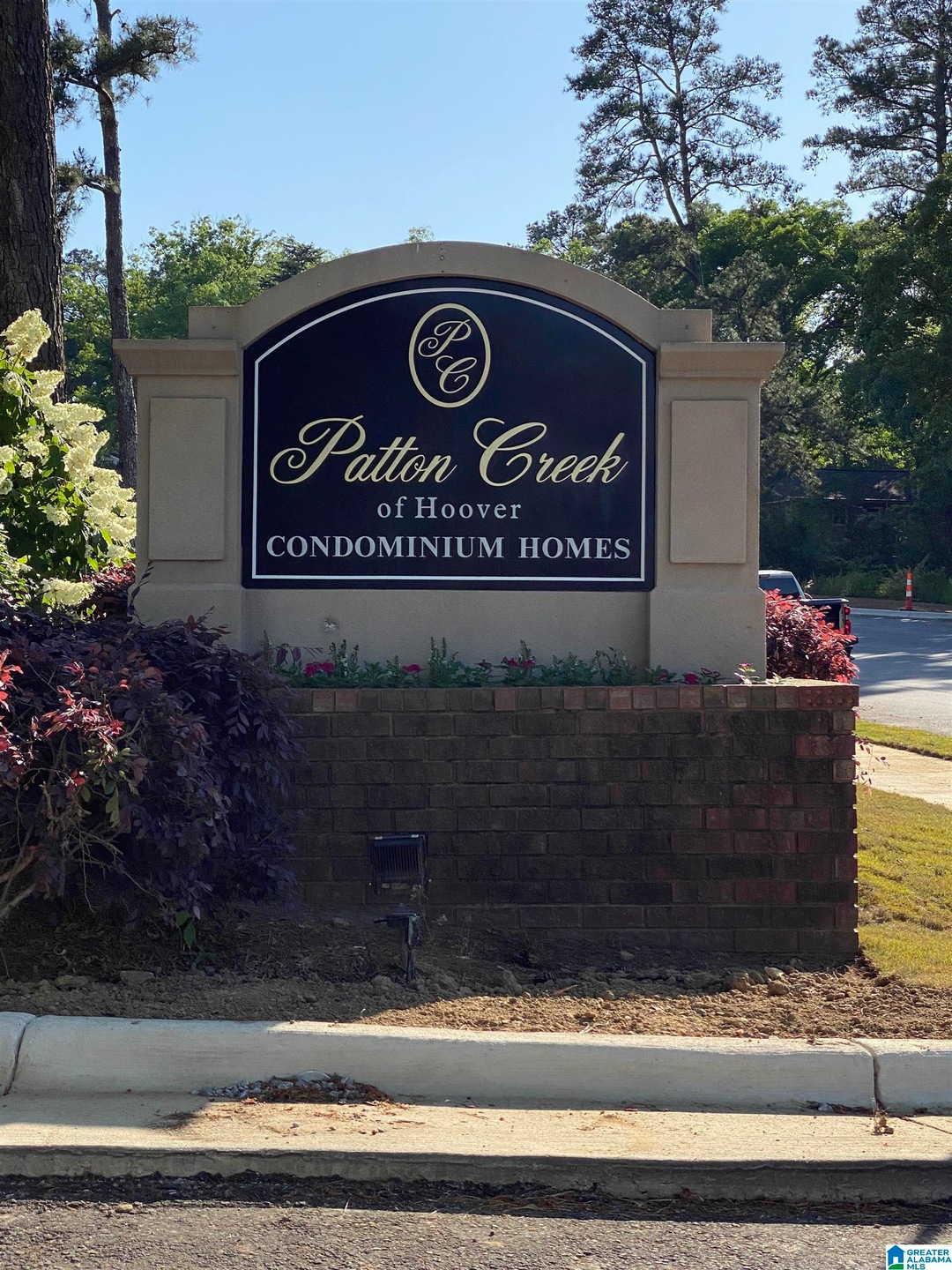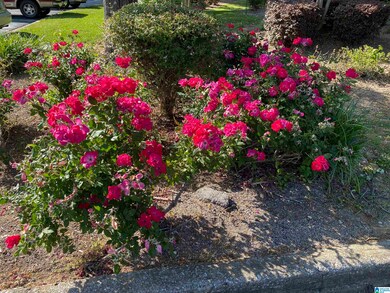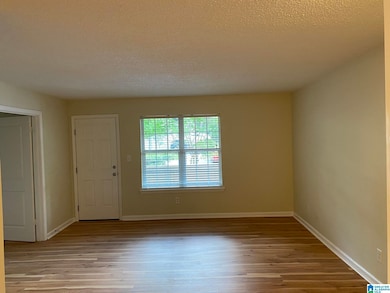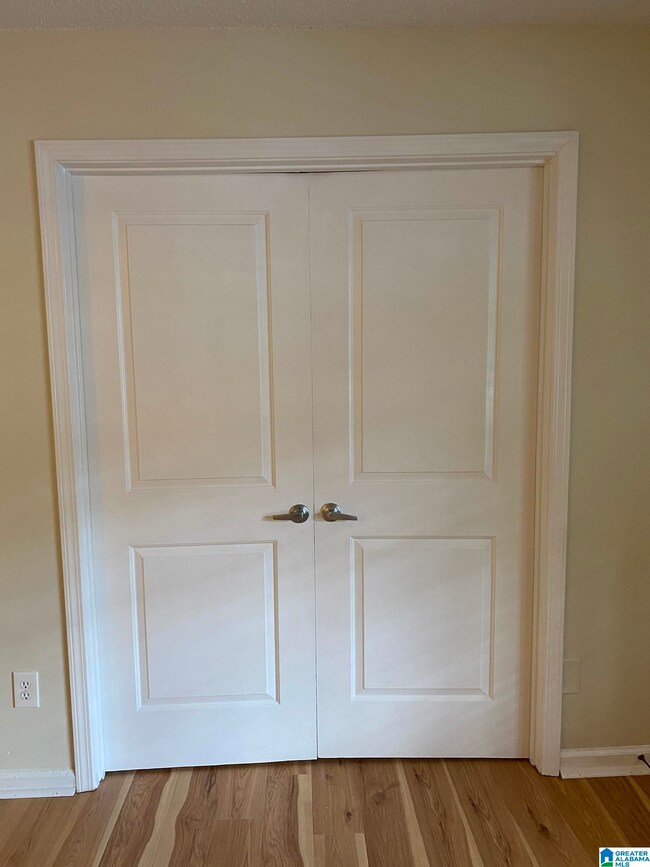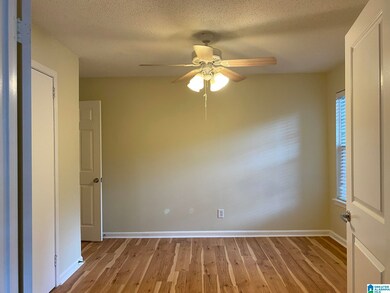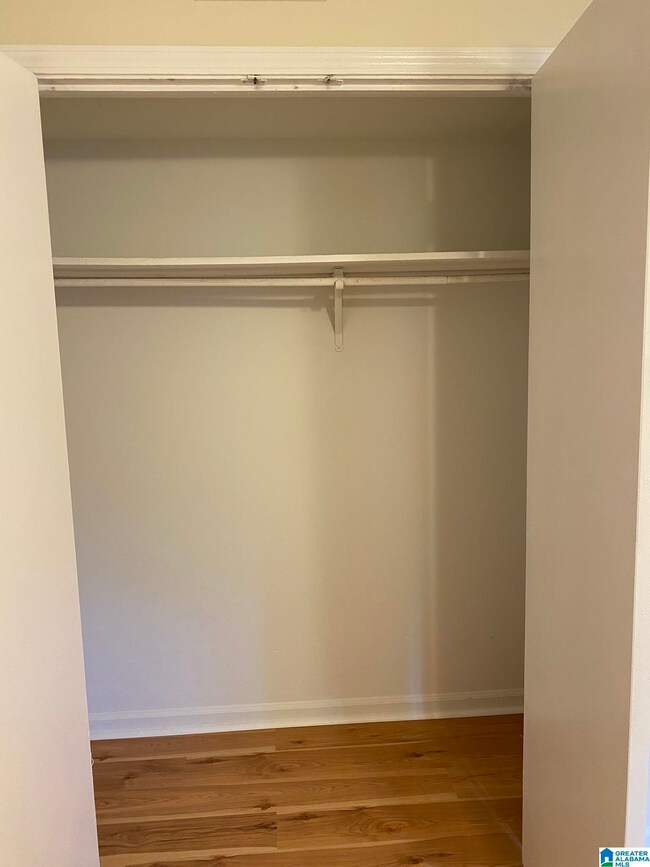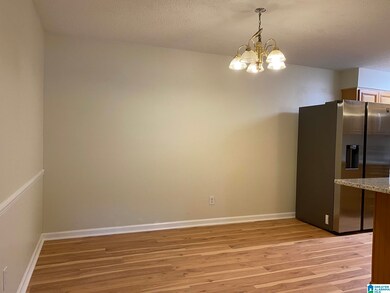
903 Chapel Creek Dr Unit 903 Hoover, AL 35226
Highlights
- In Ground Pool
- Stone Countertops
- Covered patio or porch
- Gwin Elementary School Rated A
- Home Office
- Stainless Steel Appliances
About This Home
As of May 2024This Beautiful Condo is completely Updated! All New Kitchen Appliances, New HVAC, Granite Countertops, Beautiful New Flooring throughout! Walk to Hoover Schools! In the heart of Hoover, convenient to Shopping, Entertainment, Restaurants, & Churches. All rooms are Spacious - Family Room w/Natural Light -Lovely Kitchen with Breakfast Bar and Pantry -Dining Room-Huge Master Suite w/Private Bath and Walk-In Closet -Dedicated Office w/French Doors (could be used as 4th Bedroom or additional Family Space) -Bedrooms 2 & 3 are Large with Great Closets. Add to all this the Fabulous Pool -Workout Gym -Clubhouse available for rent for personal events - 2 Storage Rooms (Hallway and Patio) and this one has Everything! The Association Dues pay for the Water, Sewer, Garbage Collection, Exterior and Roof Maintenance, Common Grounds Landscaping, BBQ Areas, Street Lights, Tennis Courts, & Common Areas. NO Yard Work...You can just Sit Back, Relax and Enjoy your fabulous New Home! This one is a MUST SEE!
Property Details
Home Type
- Condominium
Est. Annual Taxes
- $1,683
Year Built
- Built in 1970
HOA Fees
- $404 Monthly HOA Fees
Parking
- Unassigned Parking
Home Design
- Four Sided Brick Exterior Elevation
Interior Spaces
- 1,646 Sq Ft Home
- 1-Story Property
- Smooth Ceilings
- French Doors
- Dining Room
- Home Office
- Crawl Space
Kitchen
- Breakfast Bar
- Electric Oven
- Electric Cooktop
- <<builtInMicrowave>>
- Dishwasher
- Stainless Steel Appliances
- Kitchen Island
- Stone Countertops
Flooring
- Laminate
- Tile
Bedrooms and Bathrooms
- 3 Bedrooms
- Walk-In Closet
- 2 Full Bathrooms
- Bathtub and Shower Combination in Primary Bathroom
- Linen Closet In Bathroom
Laundry
- Laundry Room
- Laundry on main level
- Washer and Electric Dryer Hookup
Outdoor Features
- In Ground Pool
- Balcony
- Covered patio or porch
Schools
- Gwin Elementary School
- Simmons Middle School
- Hoover High School
Utilities
- Central Heating and Cooling System
- Heat Pump System
- Underground Utilities
- Electric Water Heater
Listing and Financial Details
- Visit Down Payment Resource Website
- Assessor Parcel Number 39-00-14-2-006-100.351
Community Details
Overview
- Association fees include garbage collection, common grounds mntc, management fee, pest control, recreation facility, reserve for improvements, sewage service, utilities for comm areas, water, personal lawn care
- Mckay Association, Phone Number (205) 733-6700
Recreation
- Community Pool
Ownership History
Purchase Details
Home Financials for this Owner
Home Financials are based on the most recent Mortgage that was taken out on this home.Purchase Details
Home Financials for this Owner
Home Financials are based on the most recent Mortgage that was taken out on this home.Purchase Details
Home Financials for this Owner
Home Financials are based on the most recent Mortgage that was taken out on this home.Purchase Details
Purchase Details
Home Financials for this Owner
Home Financials are based on the most recent Mortgage that was taken out on this home.Similar Homes in the area
Home Values in the Area
Average Home Value in this Area
Purchase History
| Date | Type | Sale Price | Title Company |
|---|---|---|---|
| Warranty Deed | $193,000 | Regency Title | |
| Warranty Deed | $180,000 | -- | |
| Special Warranty Deed | $71,100 | -- | |
| Deed | $86,000 | -- | |
| Warranty Deed | $137,275 | None Available |
Mortgage History
| Date | Status | Loan Amount | Loan Type |
|---|---|---|---|
| Open | $176,739 | FHA | |
| Previous Owner | $153,000 | New Conventional | |
| Previous Owner | $100,000 | Unknown |
Property History
| Date | Event | Price | Change | Sq Ft Price |
|---|---|---|---|---|
| 05/02/2024 05/02/24 | Sold | $193,000 | -3.5% | $117 / Sq Ft |
| 03/11/2024 03/11/24 | For Sale | $199,900 | +11.1% | $121 / Sq Ft |
| 06/17/2022 06/17/22 | Sold | $180,000 | +5.9% | $109 / Sq Ft |
| 05/14/2022 05/14/22 | For Sale | $169,900 | +139.0% | $103 / Sq Ft |
| 12/17/2012 12/17/12 | Sold | $71,100 | +1.7% | $43 / Sq Ft |
| 11/30/2012 11/30/12 | Pending | -- | -- | -- |
| 10/23/2012 10/23/12 | For Sale | $69,900 | -- | $42 / Sq Ft |
Tax History Compared to Growth
Tax History
| Year | Tax Paid | Tax Assessment Tax Assessment Total Assessment is a certain percentage of the fair market value that is determined by local assessors to be the total taxable value of land and additions on the property. | Land | Improvement |
|---|---|---|---|---|
| 2024 | $1,172 | $17,560 | -- | $17,560 |
| 2022 | $2,127 | $18,300 | $0 | $18,300 |
| 2021 | $1,683 | $18,300 | $0 | $18,300 |
| 2020 | $1,484 | $18,300 | $0 | $18,300 |
| 2019 | $1,410 | $19,420 | $0 | $0 |
| 2018 | $1,285 | $17,700 | $0 | $0 |
| 2017 | $1,201 | $16,540 | $0 | $0 |
| 2016 | $1,285 | $17,700 | $0 | $0 |
| 2015 | $1,317 | $18,140 | $0 | $0 |
| 2014 | $1,662 | $18,600 | $0 | $0 |
| 2013 | $1,662 | $18,600 | $0 | $0 |
Agents Affiliated with this Home
-
Paul Holley

Seller's Agent in 2024
Paul Holley
Century 21 Advantage
(205) 531-7654
8 in this area
50 Total Sales
-
Kerri Davis

Buyer's Agent in 2024
Kerri Davis
ARC Realty Vestavia
(205) 533-0090
26 in this area
113 Total Sales
-
Sylvia Green

Seller's Agent in 2022
Sylvia Green
Keller Williams Realty Hoover
(205) 533-5993
13 in this area
45 Total Sales
-
Linda Saunders
L
Seller's Agent in 2012
Linda Saunders
The Property Professionals LLC
(205) 222-3072
4 Total Sales
Map
Source: Greater Alabama MLS
MLS Number: 1320467
APN: 39-00-14-2-006-100.351
- 502 Patton Chapel Way Unit 502
- 510 Patton Chapel Way Unit 510
- 505 Patton Chapel Way Unit 505
- 3432 Ivy Chase Cir
- 1665 Patton Chapel Rd Unit B
- 404 Patton Chapel Ln Unit 404
- 1009 Patton Creek Ln Unit 1008
- 3317 Teakwood Rd
- 4254 Renaissance Park Cir
- 3245 Verdure Dr Unit 23
- 427 Renaissance Dr
- 495 Preserve Way
- 487 Preserve Way
- 491 Preserve Way
- 483 Preserve Way
- 483 Restoration Dr
- 489 Restoration Dr
- 474 Restoration Dr
- 478 Restoration Dr
- 4519 Village Green Way
