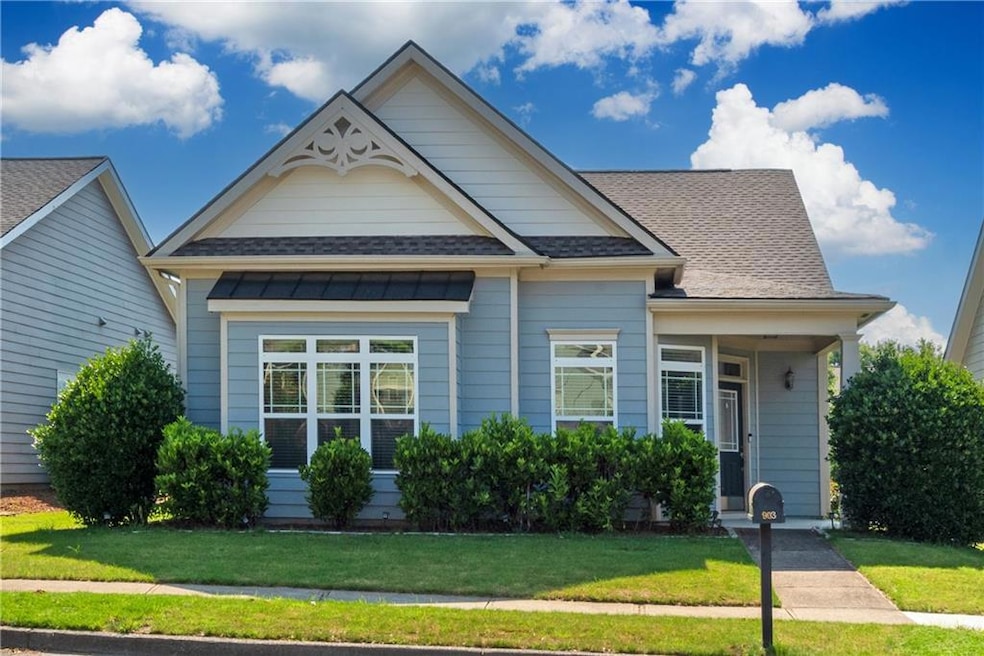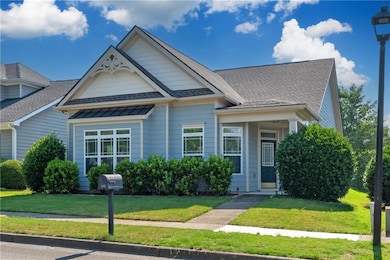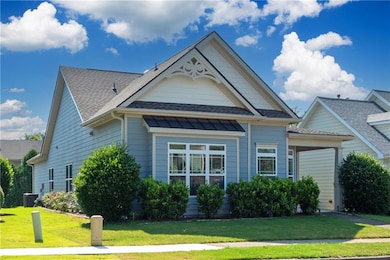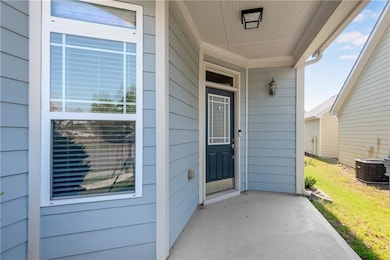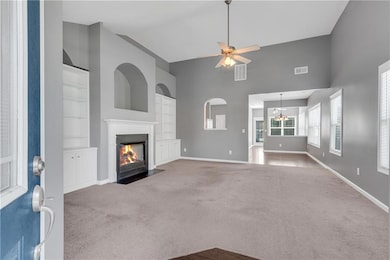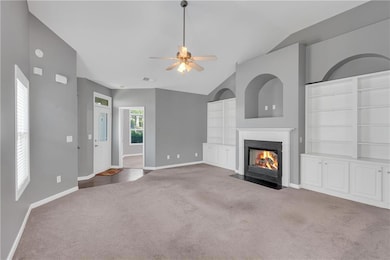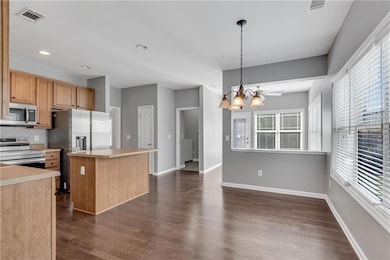903 Duncan Terrace Canton, GA 30115
Highlights
- Very Popular Property
- Ranch Style House
- Sun or Florida Room
- Indian Knoll Elementary School Rated A
- Wood Flooring
- Ceiling height of 9 feet on the main level
About This Home
Rare Ranch Home in Sought-After Harmony on the Lakes! Don’t miss this 3-bedroom, 2-bath ranch offering true one-level living in one of Cherokee County’s premier lifestyle communities. The oversized primary suite features trey ceilings, a spacious en suite bath with double vanities, separate shower and soaking tub, and a large walk-in closet. Enjoy an open-concept layout with a fireside family room, built-in bookcases, and a bright eat-in kitchen. A cozy sunroom or home office with abundant natural light adds even more flexibility to the floorplan. Roof installed in 2024, kitchen appliances are approximately only 2 years old! Secondary bedrooms boast vaulted ceilings, and the rear-entry garage includes built-in storage. Resort-Style Amenities Include: multiple swimming pools, clubhouse with full-time activities director, fitness center, tennis & pickleball courts, basketball, walking trails, sidewalks, playgrounds, 3 scenic lakes with fishing & gazebos, community events, and more! Conveniently located between Hickory Road and Hwy 140—just minutes to Northside Hospital, shopping, dining, and top-rated schools! ****APPLY HERE: - All adult tenants to apply. Pets considered on a case by case basis for $100 additional per month.**
Open House Schedule
-
Sunday, July 20, 20252:00 to 4:00 pm7/20/2025 2:00:00 PM +00:007/20/2025 4:00:00 PM +00:00Add to Calendar
Home Details
Home Type
- Single Family
Est. Annual Taxes
- $4,236
Year Built
- Built in 2006
Lot Details
- 5,663 Sq Ft Lot
- Property fronts a state road
- Landscaped
- Level Lot
- Front Yard
Parking
- 2 Car Attached Garage
- Parking Accessed On Kitchen Level
- Rear-Facing Garage
- Driveway Level
Home Design
- Ranch Style House
- Garden Home
- Shingle Roof
- Cement Siding
Interior Spaces
- 1,671 Sq Ft Home
- Bookcases
- Ceiling height of 9 feet on the main level
- Factory Built Fireplace
- Gas Log Fireplace
- Insulated Windows
- Entrance Foyer
- Family Room with Fireplace
- Sun or Florida Room
Kitchen
- Self-Cleaning Oven
- Electric Range
- Microwave
- Dishwasher
- Disposal
Flooring
- Wood
- Carpet
- Vinyl
Bedrooms and Bathrooms
- 3 Main Level Bedrooms
- Split Bedroom Floorplan
- 2 Full Bathrooms
- Dual Vanity Sinks in Primary Bathroom
- Separate Shower in Primary Bathroom
- Soaking Tub
Laundry
- Laundry Room
- Laundry on main level
- Dryer
- Washer
Home Security
- Security System Owned
- Fire and Smoke Detector
Accessible Home Design
- Accessible Full Bathroom
- Accessible Kitchen
Outdoor Features
- Patio
Schools
- Indian Knoll Elementary School
- Dean Rusk Middle School
- Sequoyah High School
Utilities
- Central Heating and Cooling System
- Heating System Uses Natural Gas
- Underground Utilities
- Phone Available
- Cable TV Available
Listing and Financial Details
- Security Deposit $2,200
- 12 Month Lease Term
- $50 Application Fee
- Assessor Parcel Number 15N19B 418
Community Details
Overview
- Property has a Home Owners Association
- Application Fee Required
- Harmony On The Lakes Subdivision
Pet Policy
- Pets Allowed
Map
Source: First Multiple Listing Service (FMLS)
MLS Number: 7615280
APN: 15N19B-00000-418-000-0000
- 207 Harmony Lake Dr
- 305 Knights Ct
- 214 Harmony Lake Dr
- 4385 Hickory Flat Hwy
- 238 Harmony Lake Dr
- 303 Reserve Overlook
- 191 Orchard Dr
- 702 Crescent Cir
- 3583 Hickory Flat Hwy
- 3581 Hickory Flat Hwy
- 129 Prescott Manor Dr
- 133 Prescott Manor Dr
- 207 Cherokee Reserve Cir
- 197 Cherokee Reserve Cir
- 128 Prescott Manor Dr
- 810 Ravenstone Way
- 110 Prescott Manor Dr
- 423 Royal Crescent Ln E
- 305 Bridgewater Terrace
- 213 Rivulet Dr
- 186 Rivulet Dr
- 317 Bourne St
- 597 Slew Dr
- 126 Crest Brooke Dr
- 802 Poplar Terrace
- 308 Orchard Trail
- 2033 Univeter Rd
- 1012 Foxhollow Tr
- 213 Joseph St
- 1810 Woodberry Ct
- 109 Riley Way
- 204 Lee Ct
- 2541 E Cherokee Dr
- 331 Denae Ct
- 543 Autumn Ridge Dr
- 3764 Cherokee Overlook Dr
- 504 Hillcrest Cross Rd
