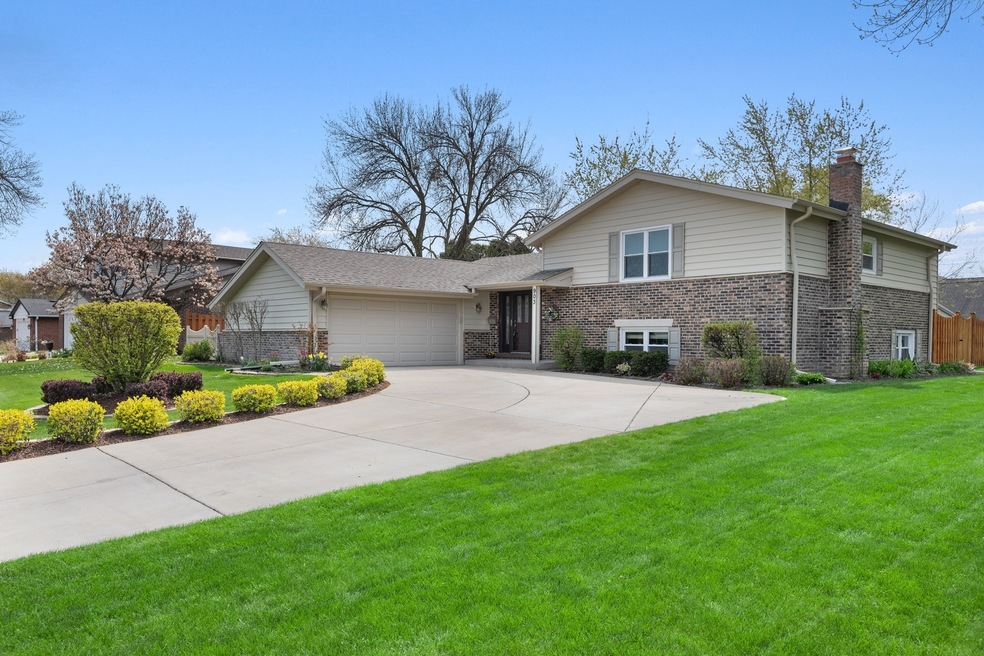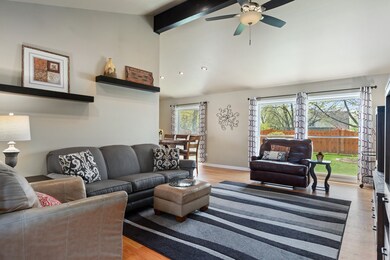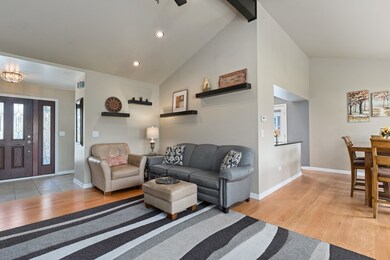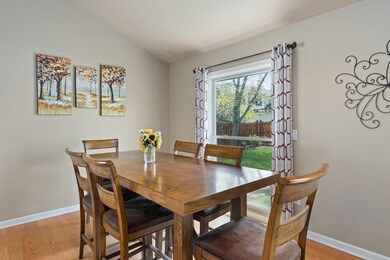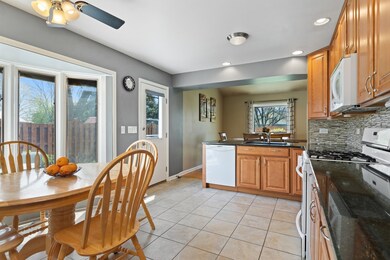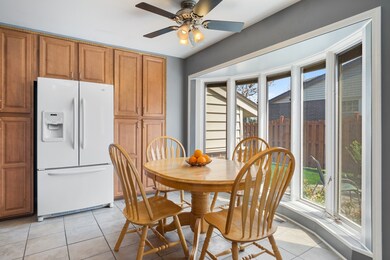
903 E Burr Oak Dr Arlington Heights, IL 60004
Estimated Value: $562,000 - $694,000
Highlights
- Spa
- Property is near a park
- Corner Lot
- Buffalo Grove High School Rated A+
- Traditional Architecture
- 4-minute walk to Centennial Park
About This Home
As of June 2021Updated and Move-In ready Northgate Neighborhood home. The pride in ownership can be found inside and out. Enter the home to find a spacious and open living room, dining room and kitchen. Kitchen has been updated to include 42" maple cabinets, dual pantries with pull out drawers, granite counters, travertine backsplash, under cabinet lighting, a bay window, a peninsula breakfast bar and access to the paver patio. Upstairs has 3 bedrooms and two updated full baths; including the primary suite. Primary suite has a walk-in closet and recessed lights with separate lighting for each bedside. All bedrooms have ceiling fans and closet organizers. Lower level carpeted family room has recessed lights, a wood burning fireplace and a half bath. Plenty of room for an entertaining space and even a home office with another updated bathroom. A Laundry room that you will love with cabinet space, a utility sink and a cedar closet. It get's better with a sub-basement boasting another family room and the 4th bedroom. Step into the backyard where you will find a stamped paver patio and a hot tub. A lush well maintained property bursting with perennial plants and bushes. 6' privacy fence a storage shed. Roof, siding, gutters, soffit and fascia replaced in 2011. Windows replaced in 2015. Updated Carrier furnace and AC 2018. All interior 6 panel doors are solid pine. Home is walking distance to Blue Ribbon Riley Elementary school, less than a mile to Lake Arlington and a few short miles to downtown Arlington Heights and the Metra.
Last Agent to Sell the Property
@properties Christie's International Real Estate License #475132705 Listed on: 04/29/2021

Home Details
Home Type
- Single Family
Est. Annual Taxes
- $9,296
Year Built
- Built in 1970
Lot Details
- 0.29 Acre Lot
- Lot Dimensions are 125x100x125x100
- Corner Lot
- Paved or Partially Paved Lot
HOA Fees
- $1 per month
Parking
- 2 Car Attached Garage
- Garage Door Opener
- Driveway
- Parking Included in Price
Home Design
- Traditional Architecture
- Split Level with Sub
- Concrete Perimeter Foundation
Interior Spaces
- 2,582 Sq Ft Home
- Dry Bar
- Ceiling Fan
- Wood Burning Fireplace
- Six Panel Doors
- Entrance Foyer
- Family Room with Fireplace
- L-Shaped Dining Room
- Unfinished Attic
- Gas Dryer Hookup
Kitchen
- Range
- Microwave
- Dishwasher
Bedrooms and Bathrooms
- 3 Bedrooms
- 4 Potential Bedrooms
Finished Basement
- Partial Basement
- Sump Pump
Home Security
- Storm Screens
- Carbon Monoxide Detectors
Outdoor Features
- Spa
- Stamped Concrete Patio
- Shed
Location
- Property is near a park
Schools
- J W Riley Elementary School
- Jack London Middle School
- Buffalo Grove High School
Utilities
- Central Air
- Humidifier
- Heating System Uses Natural Gas
Community Details
- Northgate Subdivision, Connecticut Floorplan
Listing and Financial Details
- Homeowner Tax Exemptions
Ownership History
Purchase Details
Home Financials for this Owner
Home Financials are based on the most recent Mortgage that was taken out on this home.Purchase Details
Home Financials for this Owner
Home Financials are based on the most recent Mortgage that was taken out on this home.Similar Homes in the area
Home Values in the Area
Average Home Value in this Area
Purchase History
| Date | Buyer | Sale Price | Title Company |
|---|---|---|---|
| Beladakis Georgia M | $480,000 | Priority Title | |
| Nehring Neil E | $380,000 | Chicago Title Insurance Comp |
Mortgage History
| Date | Status | Borrower | Loan Amount |
|---|---|---|---|
| Open | Beladakis Georgia M | $100,000 | |
| Previous Owner | Nehring Neil E | $245,511 | |
| Previous Owner | Nehring Neil E | $213,826 | |
| Previous Owner | Nehring Neil E | $238,000 | |
| Previous Owner | Nehring Neil E | $300,000 | |
| Previous Owner | Shapiro Karen | $274,500 | |
| Previous Owner | Shapiro Karen | $271,000 | |
| Previous Owner | Shapiro Stuart | $91,400 |
Property History
| Date | Event | Price | Change | Sq Ft Price |
|---|---|---|---|---|
| 06/18/2021 06/18/21 | Sold | $480,000 | +4.3% | $186 / Sq Ft |
| 05/03/2021 05/03/21 | Pending | -- | -- | -- |
| 04/29/2021 04/29/21 | For Sale | $460,000 | -- | $178 / Sq Ft |
Tax History Compared to Growth
Tax History
| Year | Tax Paid | Tax Assessment Tax Assessment Total Assessment is a certain percentage of the fair market value that is determined by local assessors to be the total taxable value of land and additions on the property. | Land | Improvement |
|---|---|---|---|---|
| 2024 | $12,246 | $41,000 | $13,750 | $27,250 |
| 2023 | $12,246 | $41,000 | $13,750 | $27,250 |
| 2022 | $12,246 | $41,000 | $13,750 | $27,250 |
| 2021 | $9,362 | $31,059 | $7,812 | $23,247 |
| 2020 | $9,205 | $31,059 | $7,812 | $23,247 |
| 2019 | $9,296 | $34,626 | $7,812 | $26,814 |
| 2018 | $10,486 | $34,266 | $6,875 | $27,391 |
| 2017 | $10,312 | $34,266 | $6,875 | $27,391 |
| 2016 | $10,576 | $36,374 | $6,875 | $29,499 |
| 2015 | $9,546 | $30,753 | $5,937 | $24,816 |
| 2014 | $9,425 | $30,753 | $5,937 | $24,816 |
| 2013 | $9,133 | $32,005 | $5,937 | $26,068 |
Agents Affiliated with this Home
-
Carrie Goodman

Seller's Agent in 2021
Carrie Goodman
@ Properties
(847) 542-9445
190 Total Sales
-
Mark East

Seller Co-Listing Agent in 2021
Mark East
@ Properties
(224) 715-4127
125 Total Sales
-
Elaine Phillips
E
Buyer's Agent in 2021
Elaine Phillips
Helen Phillips Realty
(773) 332-2650
3 Total Sales
Map
Source: Midwest Real Estate Data (MRED)
MLS Number: 11060921
APN: 03-08-404-001-0000
- 2653 N Bradford Dr
- 1402 E Burr Oak Dr
- 1338 E Best Dr
- 3041 N Huntington Dr
- 1205 E Hintz Rd Unit 212
- 832 Boxwood Ln Unit 2
- 2527 N Brighton Place
- 2604 N Windsor Dr Unit 111
- 1420 E Canterbury Dr
- 889 Thornton Ln
- 1505 E Canterbury Dr
- 3300 N Carriageway Dr Unit 320
- 2631 N Drury Ln
- 3350 N Carriageway Dr Unit 217
- 3350 N Carriageway Dr Unit 114
- 3036 N Stratford Rd
- 3210 N Betty Dr
- 1087 Miller Ln Unit 205
- 1771 Shoshonee Trail Unit 2130
- 814 E Crabtree Dr Unit 6
- 903 E Burr Oak Dr
- 907 E Burr Oak Dr
- 807 E Burr Oak Dr
- 911 E Burr Oak Dr
- 2827 N Elm Ln
- 902 E Burr Oak Dr
- 814 E Burr Oak Dr
- 906 E Burr Oak Dr
- 2821 N Elm Ln
- 810 E Burr Oak Dr
- 2826 N Elm Ln
- 915 E Burr Oak Dr
- 803 E Burr Oak Dr
- 806 E Burr Oak Dr
- 907 E Hackberry Dr
- 2822 N Elm Ln
- 919 E Burr Oak Dr
- 815 E Hackberry Dr
- 819 E Hackberry Dr
- 719 E Burr Oak Dr
