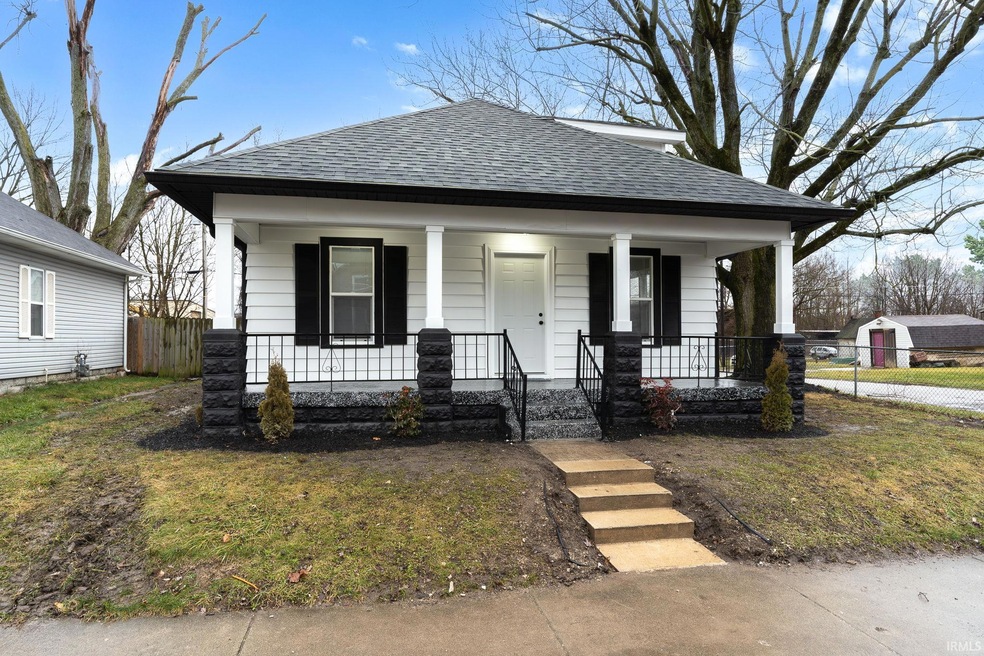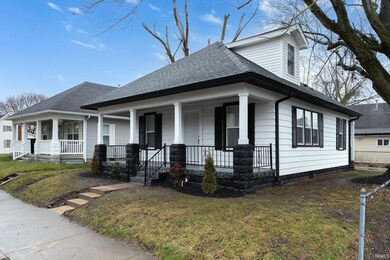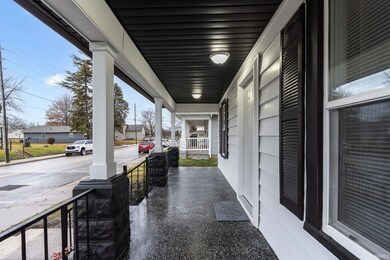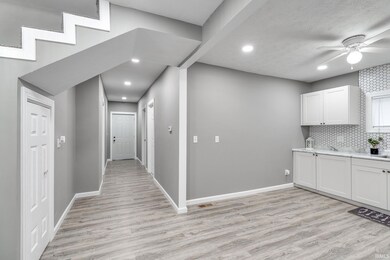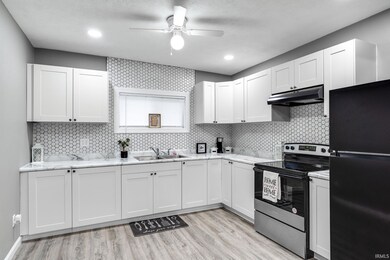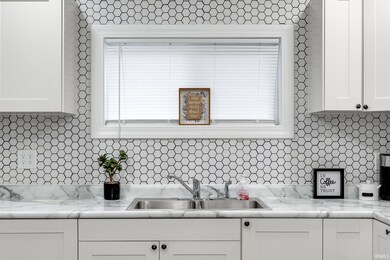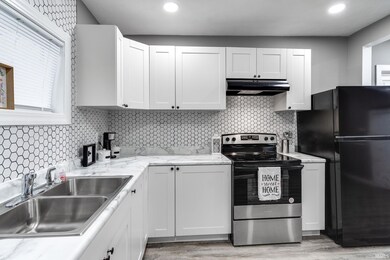
903 E Superior St Kokomo, IN 46901
Highlights
- Corner Lot
- Forced Air Heating and Cooling System
- Carpet
- 1-Story Property
- Ceiling Fan
About This Home
As of March 2024Welcome to this fully remodeled home close to downtown Kokomo! Enjoy your morning coffee on the large covered front porch with epoxy floors. This home has great curb appeal! The home features 4 bedrooms and 2 full baths. Nothing was spared in this home - everything is brand new, with luxury updates! New roof, flooring & fixtures. Renovated kitchen has stainless appliances and tile backsplash. 4th bedroom on the second floor is large and could also serve as a flex space or living area. Both bathrooms have been fully remodeled with high-end finishes including a tile walk-in shower in one, and a tub/shower combo with tile surround in the other. Beautiful remodel, convenient to all things Kokomo - downtown, shopping and schools. See it today!
Home Details
Home Type
- Single Family
Est. Annual Taxes
- $488
Year Built
- Built in 1889
Lot Details
- 3,049 Sq Ft Lot
- Lot Dimensions are 42x65
- Barbed Wire
- Corner Lot
Home Design
- Shingle Roof
- Vinyl Construction Material
Interior Spaces
- 1,215 Sq Ft Home
- 1-Story Property
- Ceiling Fan
- Crawl Space
Flooring
- Carpet
- Laminate
Bedrooms and Bathrooms
- 4 Bedrooms
- 2 Full Bathrooms
Schools
- Sycamore Elementary School
- Central Middle School
- Kokomo High School
Additional Features
- Suburban Location
- Forced Air Heating and Cooling System
Listing and Financial Details
- Assessor Parcel Number 34-04-31-181-001.000-002
Ownership History
Purchase Details
Home Financials for this Owner
Home Financials are based on the most recent Mortgage that was taken out on this home.Purchase Details
Home Financials for this Owner
Home Financials are based on the most recent Mortgage that was taken out on this home.Purchase Details
Purchase Details
Similar Homes in Kokomo, IN
Home Values in the Area
Average Home Value in this Area
Purchase History
| Date | Type | Sale Price | Title Company |
|---|---|---|---|
| Warranty Deed | $25,833 | None Listed On Document | |
| Warranty Deed | $165,000 | None Listed On Document | |
| Contract Of Sale | $25,833 | None Listed On Document | |
| Quit Claim Deed | $45,000 | None Listed On Document |
Mortgage History
| Date | Status | Loan Amount | Loan Type |
|---|---|---|---|
| Open | $172,010 | VA | |
| Closed | $165,000 | VA |
Property History
| Date | Event | Price | Change | Sq Ft Price |
|---|---|---|---|---|
| 07/01/2025 07/01/25 | For Sale | $185,000 | +12.1% | $152 / Sq Ft |
| 03/01/2024 03/01/24 | Sold | $165,000 | 0.0% | $136 / Sq Ft |
| 01/22/2024 01/22/24 | For Sale | $165,000 | -- | $136 / Sq Ft |
Tax History Compared to Growth
Tax History
| Year | Tax Paid | Tax Assessment Tax Assessment Total Assessment is a certain percentage of the fair market value that is determined by local assessors to be the total taxable value of land and additions on the property. | Land | Improvement |
|---|---|---|---|---|
| 2024 | $518 | $31,000 | $4,200 | $26,800 |
| 2022 | $488 | $24,300 | $3,300 | $21,000 |
| 2021 | $392 | $19,500 | $3,300 | $16,200 |
| 2020 | $392 | $19,500 | $3,300 | $16,200 |
| 2019 | $372 | $18,500 | $3,000 | $15,500 |
| 2018 | $360 | $17,900 | $3,000 | $14,900 |
| 2017 | $388 | $19,300 | $3,000 | $16,300 |
| 2016 | $388 | $19,300 | $3,000 | $16,300 |
| 2014 | $377 | $18,800 | $3,200 | $15,600 |
| 2013 | $379 | $18,900 | $3,200 | $15,700 |
Agents Affiliated with this Home
-
Holly Stone

Seller's Agent in 2025
Holly Stone
The Hardie Group
(765) 776-2490
598 Total Sales
-
Jenny Sarti

Seller's Agent in 2024
Jenny Sarti
Raeco Realty
(765) 418-6009
52 Total Sales
-
Jean Ferenc

Buyer's Agent in 2024
Jean Ferenc
Jean Ferenc & Associates
(765) 438-8880
172 Total Sales
Map
Source: Indiana Regional MLS
MLS Number: 202402270
APN: 34-04-31-181-001.000-002
- 820 E Sycamore St
- 710 E Superior St
- 914 E Sycamore St
- 924 E Sycamore St
- 802 E Taylor St
- 410 N Jay St
- 404 E Vaile Ave
- 910 E Jefferson St
- 1244 E Mulberry St
- 300 E Taylor St
- 509 E Monroe St
- 205 S Calumet St
- 514 S Union St
- 1312 E Taylor St
- 712 E Harrison St
- 734 S Bell St
- 235 N Main St
- 1310 E Vaile Ave
- 806 S Jay St
- 1232 S Jay St Unit 217B1 & 218
