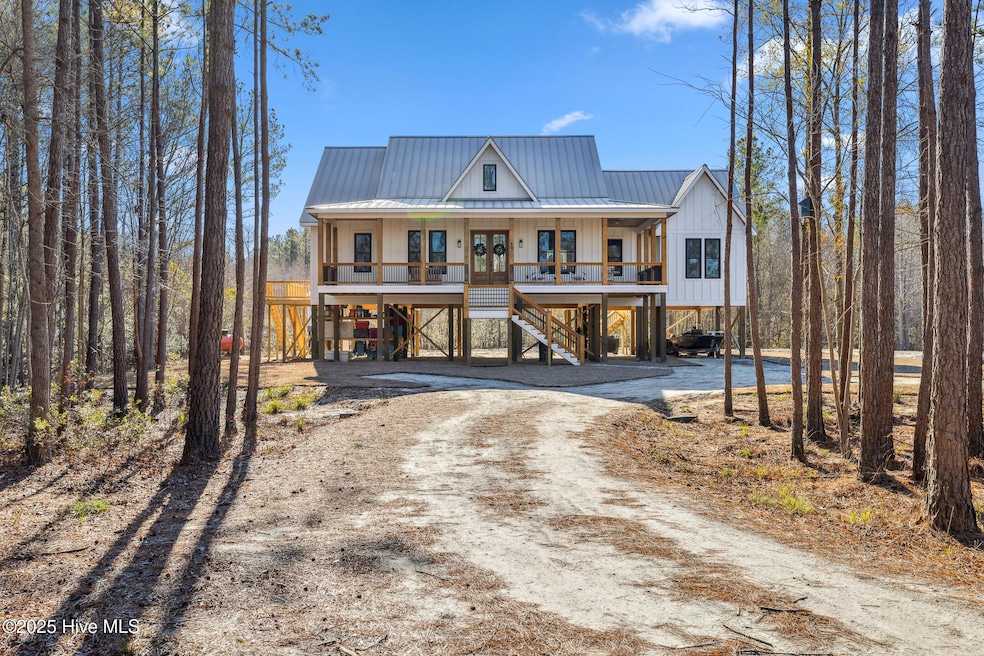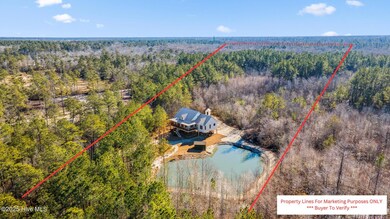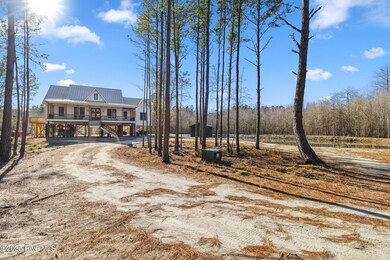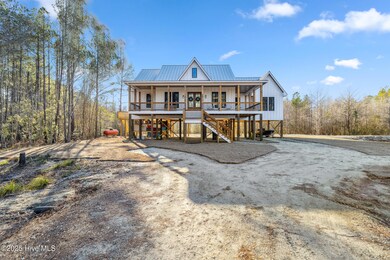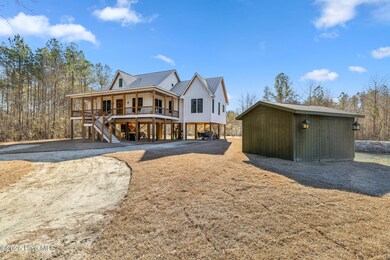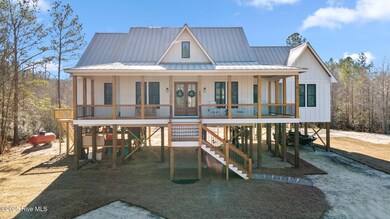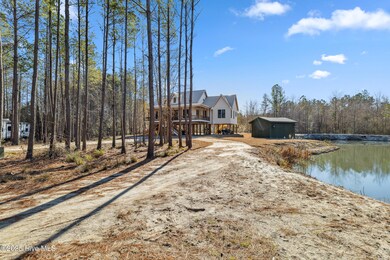
903 Equine Landing Dr Rocky Point, NC 28457
Highlights
- Boat Dock
- Water Access
- Gated Community
- South Topsail Elementary School Rated A-
- Home fronts a pond
- Pond View
About This Home
As of February 2025This almost new home offers the perfect blend of privacy and country living, located in the gated, equestrian community of Equine Acres, right outside of Wilmington. Situated on nearly 20 acres with private trails and bridges for recreational activities such as hunting and four-wheeler riding. Overlooking a serene pond view, this home was built with extensive care, craftsmanship, and attention to detail. Inside, the kitchen shines with granite countertops, KitchenAid appliances, and a reverse osmosis system, while bathrooms showcase marble and granite finishes with custom tile work. The home includes modern conveniences like a whole-house instant gas water heater, water softener, and gas-powered fireplace and stove. Entertainment is effortless with a surround sound system, including exterior speakers on both porches and on the ground level. Additional home features include spray foam insulation, sound-insulated interior walls, solid core 8-foot doors, real wood trim, custom cabinets, engineered hardwood floors, and 10-foot ceilings throughout. To add to the home's elegance, you will find tongue-and-groove front and back porch ceilings and durable hardie siding completing the exterior.The gated community for Equine Acres offers a private boat dock with a gazebo, as well as walking and riding trails throughout the wooded areas. This 3 bedroom, 2.5 bath home with over 2,100 square feet of living space offers luxurious and comfortable country living that one will be so lucky to call, home.
Last Agent to Sell the Property
Keller Williams Innovate-Wilmington License #312723 Listed on: 01/10/2025

Last Buyer's Agent
Berkshire Hathaway HomeServices Carolina Premier Properties License #322210

Home Details
Home Type
- Single Family
Est. Annual Taxes
- $1,032
Year Built
- Built in 2024
Lot Details
- 19.6 Acre Lot
- Home fronts a pond
- Property fronts a private road
- Wooded Lot
- Property is zoned SEEMAP
HOA Fees
- $50 Monthly HOA Fees
Home Design
- Raised Foundation
- Wood Frame Construction
- Metal Roof
- Wood Siding
- Piling Construction
- Stick Built Home
- Composite Building Materials
Interior Spaces
- 2,114 Sq Ft Home
- 1-Story Property
- Vaulted Ceiling
- Ceiling Fan
- Gas Log Fireplace
- Combination Dining and Living Room
- Workshop
- Pond Views
Kitchen
- Gas Cooktop
- Stove
- Range Hood
- Built-In Microwave
- Dishwasher
- Kitchen Island
- Disposal
Flooring
- Wood
- Tile
Bedrooms and Bathrooms
- 3 Bedrooms
- Walk-In Closet
- Walk-in Shower
Laundry
- Laundry Room
- Dryer
- Washer
Parking
- Gravel Driveway
- Additional Parking
- On-Site Parking
Accessible Home Design
- Accessible Ramps
Outdoor Features
- Water Access
- Deck
- Covered patio or porch
- Shed
Schools
- South Topsail Elementary School
- Topsail Middle School
- Topsail High School
Utilities
- Central Air
- Heating System Uses Propane
- Heat Pump System
- Well
- Tankless Water Heater
- Propane Water Heater
- Water Softener
- Fuel Tank
- On Site Septic
- Septic Tank
Listing and Financial Details
- Tax Lot 23
- Assessor Parcel Number 3264-60-2085-0000
Community Details
Overview
- Equine Acres HOA, Phone Number (704) 401-6634
- Equine Acres Subdivision
- Maintained Community
Recreation
- Boat Dock
- Trails
Security
- Gated Community
Ownership History
Purchase Details
Home Financials for this Owner
Home Financials are based on the most recent Mortgage that was taken out on this home.Purchase Details
Purchase Details
Purchase Details
Similar Homes in the area
Home Values in the Area
Average Home Value in this Area
Purchase History
| Date | Type | Sale Price | Title Company |
|---|---|---|---|
| Warranty Deed | $699,000 | Heritage Title | |
| Warranty Deed | $105,000 | -- | |
| Warranty Deed | $87,000 | None Available | |
| Warranty Deed | $130,000 | None Available |
Mortgage History
| Date | Status | Loan Amount | Loan Type |
|---|---|---|---|
| Previous Owner | $379,600 | New Conventional | |
| Previous Owner | $360,000 | New Conventional |
Property History
| Date | Event | Price | Change | Sq Ft Price |
|---|---|---|---|---|
| 02/13/2025 02/13/25 | Sold | $699,000 | 0.0% | $331 / Sq Ft |
| 01/13/2025 01/13/25 | Pending | -- | -- | -- |
| 01/10/2025 01/10/25 | For Sale | $699,000 | -- | $331 / Sq Ft |
Tax History Compared to Growth
Tax History
| Year | Tax Paid | Tax Assessment Tax Assessment Total Assessment is a certain percentage of the fair market value that is determined by local assessors to be the total taxable value of land and additions on the property. | Land | Improvement |
|---|---|---|---|---|
| 2024 | $1,032 | $111,525 | $111,525 | $0 |
| 2023 | $928 | $111,525 | $111,525 | $0 |
| 2022 | $928 | $111,525 | $111,525 | $0 |
| 2021 | $928 | $111,525 | $111,525 | $0 |
| 2020 | $928 | $111,525 | $111,525 | $0 |
| 2019 | $928 | $111,525 | $111,525 | $0 |
| 2018 | $381 | $43,632 | $43,632 | $0 |
| 2017 | $381 | $43,632 | $43,632 | $0 |
| 2016 | $376 | $43,632 | $43,632 | $0 |
| 2015 | -- | $43,632 | $43,632 | $0 |
| 2014 | $292 | $43,632 | $43,632 | $0 |
| 2013 | -- | $43,632 | $43,632 | $0 |
| 2012 | -- | $43,632 | $43,632 | $0 |
Agents Affiliated with this Home
-
Autumn Berry

Seller's Agent in 2025
Autumn Berry
Keller Williams Innovate-Wilmington
(252) 370-2825
2 in this area
39 Total Sales
-
Shannon Bowers
S
Buyer's Agent in 2025
Shannon Bowers
Berkshire Hathaway HomeServices Carolina Premier Properties
(910) 262-4797
7 in this area
32 Total Sales
Map
Source: Hive MLS
MLS Number: 100482872
APN: 3264-60-2085-0000
- 251 Camarillo Way
- 413 Knollwood Dr
- 393 Knollwood Dr
- 405 N Ardsley Ln
- 274 W Broughton Ln
- 345 Knollwood Dr
- 635 Saratoga Way
- 103 Maxwell Dr
- 122 Derby Ln
- 71 Glasgow Dr
- 11 Baldwin Dr
- 200 Oakmont Dr
- 47 Whitaker Ct
- 254 Habersham Ave
- 141 Fresh Air Dr
- 429 Island Creek Rd
- 95 Maplewood Ln
- 594 Poppleton Dr
- 610 Poppleton Dr
- 53 Gordy Way
