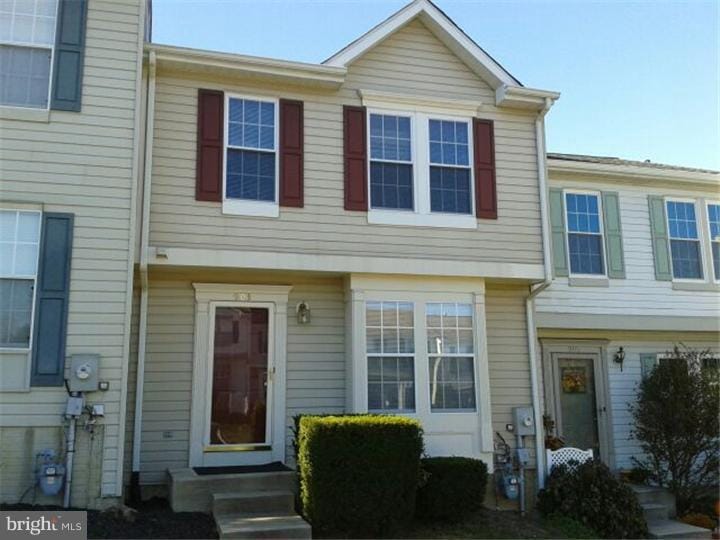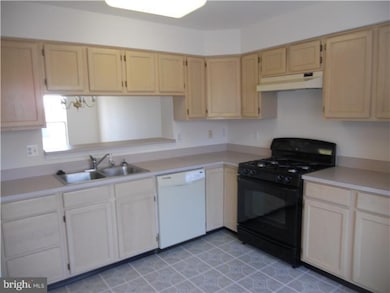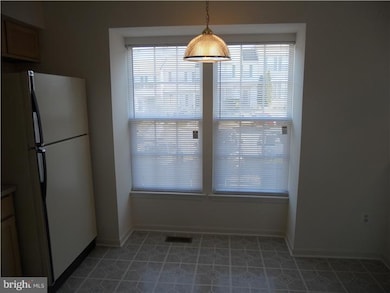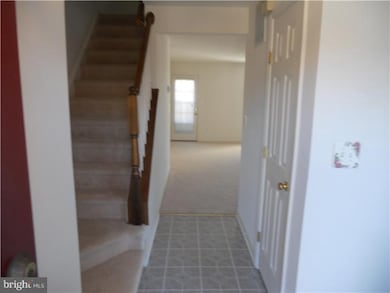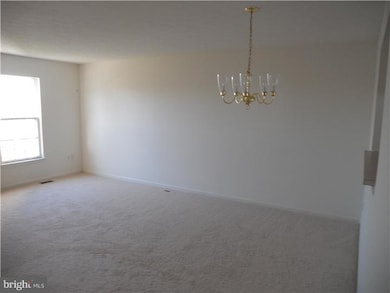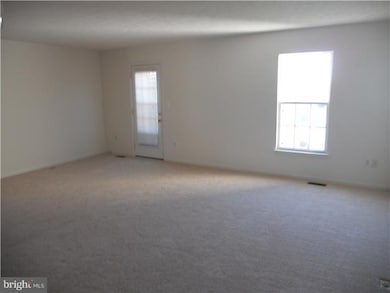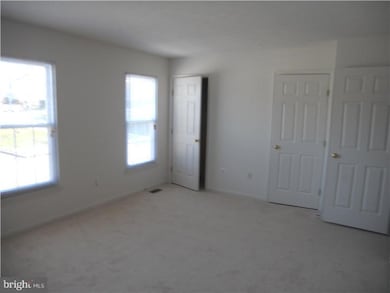
903 Glen Falls Ct Newark, DE 19711
Highlights
- Colonial Architecture
- Clubhouse
- Attic
- Linden Hill Elementary School Rated A
- Deck
- Community Pool
About This Home
As of December 2013This Is It! If You Are Looking For A Move In Ready Home With Some Beautiful Views...Set Your Things In & Start Living In This Little To No Maintenance Town Home! Freshly Painted, New Carpeting, New Flooring In The Kitchen, Bathrooms & Foyer. New Range & Dishwasher, New Deck, New A/C in 2011. French Door To Deck On Main Level. Walk Out Lower Level With A French Door. Wired For A Security System. Master Bedroom Has 2 Closets & A Master Bathroom. There is even Additional Parking In The Court For Your Guests! HOA includes Club House With Gym, Swimming Pool, Tennis, Lawn Care, Snow & Trash Removal. Come & See This Well Maintained Home In Sought After Pike Creek Valley & The Ridge!
Last Agent to Sell the Property
Marie Constantini
BHHS Fox & Roach - Hockessin Listed on: 11/13/2013
Townhouse Details
Home Type
- Townhome
Est. Annual Taxes
- $2,068
Year Built
- Built in 1994
Lot Details
- 2,614 Sq Ft Lot
- Lot Dimensions are 20x122
- Property is in good condition
HOA Fees
- $135 Monthly HOA Fees
Parking
- 2 Open Parking Spaces
Home Design
- Colonial Architecture
- Shingle Roof
- Aluminum Siding
Interior Spaces
- 1,800 Sq Ft Home
- Property has 2 Levels
- Family Room
- Living Room
- Dining Room
- Laundry on lower level
- Attic
Kitchen
- Eat-In Kitchen
- Dishwasher
- Disposal
Flooring
- Wall to Wall Carpet
- Vinyl
Bedrooms and Bathrooms
- 3 Bedrooms
- En-Suite Primary Bedroom
- En-Suite Bathroom
- 2.5 Bathrooms
Finished Basement
- Basement Fills Entire Space Under The House
- Exterior Basement Entry
Outdoor Features
- Deck
Utilities
- Forced Air Heating and Cooling System
- Heating System Uses Gas
- Natural Gas Water Heater
Listing and Financial Details
- Tax Lot 268
- Assessor Parcel Number 08-030.10-268
Community Details
Overview
- Association fees include pool(s), common area maintenance, lawn maintenance, snow removal, trash, parking fee
- The Ridge Subdivision
Amenities
- Clubhouse
Recreation
- Tennis Courts
- Community Pool
Ownership History
Purchase Details
Home Financials for this Owner
Home Financials are based on the most recent Mortgage that was taken out on this home.Similar Homes in Newark, DE
Home Values in the Area
Average Home Value in this Area
Purchase History
| Date | Type | Sale Price | Title Company |
|---|---|---|---|
| Deed | $207,000 | None Available |
Mortgage History
| Date | Status | Loan Amount | Loan Type |
|---|---|---|---|
| Open | $155,250 | Future Advance Clause Open End Mortgage |
Property History
| Date | Event | Price | Change | Sq Ft Price |
|---|---|---|---|---|
| 08/11/2025 08/11/25 | Price Changed | $387,500 | -1.4% | $215 / Sq Ft |
| 06/14/2025 06/14/25 | For Sale | $393,000 | +89.9% | $218 / Sq Ft |
| 12/16/2013 12/16/13 | Sold | $207,000 | -3.7% | $115 / Sq Ft |
| 11/17/2013 11/17/13 | Pending | -- | -- | -- |
| 11/13/2013 11/13/13 | For Sale | $215,000 | -- | $119 / Sq Ft |
Tax History Compared to Growth
Tax History
| Year | Tax Paid | Tax Assessment Tax Assessment Total Assessment is a certain percentage of the fair market value that is determined by local assessors to be the total taxable value of land and additions on the property. | Land | Improvement |
|---|---|---|---|---|
| 2024 | $2,923 | $79,100 | $23,600 | $55,500 |
| 2023 | $2,578 | $79,100 | $23,600 | $55,500 |
| 2022 | $2,609 | $79,100 | $23,600 | $55,500 |
| 2021 | $2,609 | $79,100 | $23,600 | $55,500 |
| 2020 | $2,615 | $79,100 | $23,600 | $55,500 |
| 2019 | $2,845 | $79,100 | $23,600 | $55,500 |
| 2018 | $2,561 | $79,100 | $23,600 | $55,500 |
| 2017 | $2,530 | $79,100 | $23,600 | $55,500 |
| 2016 | $2,416 | $79,100 | $23,600 | $55,500 |
| 2015 | $2,264 | $79,100 | $23,600 | $55,500 |
| 2014 | $2,095 | $79,100 | $23,600 | $55,500 |
Agents Affiliated with this Home
-
Mary Corcoran

Seller's Agent in 2025
Mary Corcoran
Patterson Schwartz
(302) 354-3037
1 in this area
42 Total Sales
-
Shirley McAllister

Seller Co-Listing Agent in 2025
Shirley McAllister
Patterson Schwartz
(302) 562-7392
2 in this area
83 Total Sales
-
M
Seller's Agent in 2013
Marie Constantini
BHHS Fox & Roach
-
Patricia Wolf

Buyer's Agent in 2013
Patricia Wolf
Tesla Realty Group, LLC
(302) 635-0214
3 in this area
86 Total Sales
Map
Source: Bright MLS
MLS Number: 1003648372
APN: 08-030.10-268
- 1013 Ridgewood Ct
- 815 Arbern Place
- 980 Glackens Ln
- 217 Sleepy Hollow Ct
- 316 Pleasant Knoll Ct
- 1313 Madison Ln
- 5 Whitehaven Ct
- 184 Steven Ln
- 7 Cardiff Ct E
- 319 Shannonbridge Dr
- 121 Croom Mills Dr
- 6 Hidden Oaks Blvd
- 13 Pinyon Pine Cir
- 3214 Charing Cross Unit 18
- 1603 Braken Ave
- 477 Upper Pike Creek Rd
- 1300 Braken Ave
- 5804 Tupelo Turn
- 23 Farmingdale Ln
- 4934 W Brigantine Ct Unit 4934
