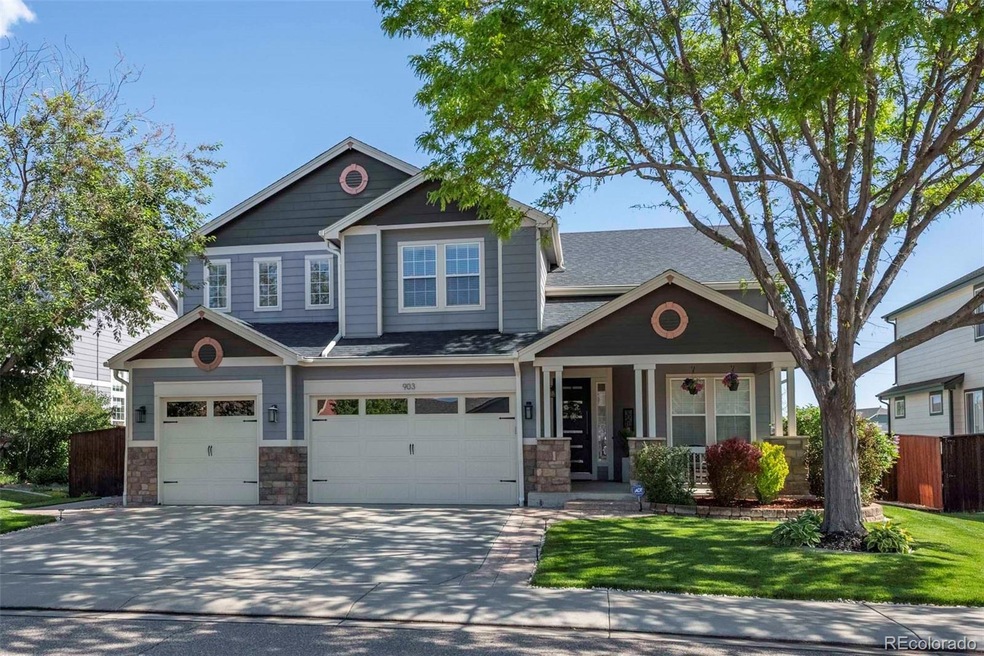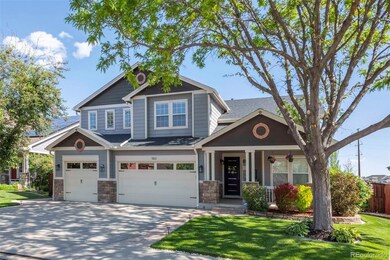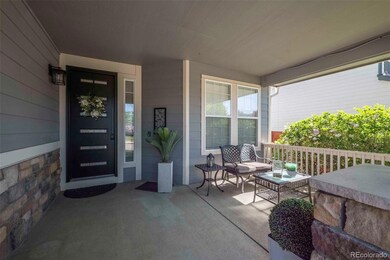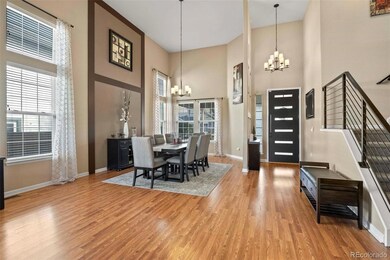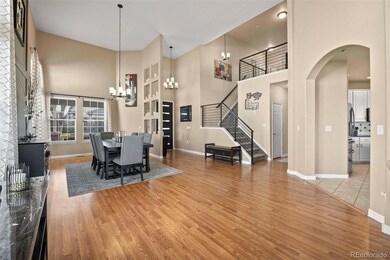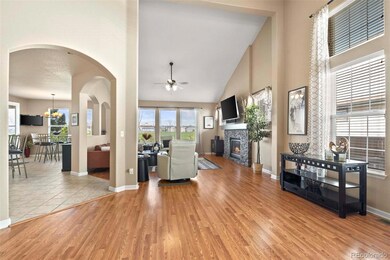
903 Glenarbor Cir Longmont, CO 80504
East Side NeighborhoodHighlights
- On Golf Course
- Wood Flooring
- Granite Countertops
- Spa
- High Ceiling
- Private Yard
About This Home
As of July 2024Gorgeous home in Spring Valley on premium lot that backs to Ute Creek Golf Course with mountain views! Top-of-the-line updates inside and out make this prestigious home a rare find that you won’t want to miss out on. Beautiful floors grace the main level, vaulted two story ceilings with an abundance of windows stream in natural light, updated black metal railings add a modern touch, and an open floor plan that highlights views of the golf course. The family room with stone surround fireplace opens to the updated kitchen with granite countertops, center island with breakfast bar and built-in shelves, stainless steel appliances, pantry with custom frosted door, and an eating space with access to the covered patio. The main level also boasts a large bedroom with private access to the patio, and a newly remodeled three quarter bathroom! Upstairs find the primary suite with custom heated tile floors, dual sinks, separate vanity, and walk-in closet. You will also find on the upper level three additional spacious bedrooms and full bathroom. An entertainers dream, the full finished basement features a large rec room with wet bar, in-wall speakers, custom coffered ceilings, a sixth bedroom and an additional full bath. Enjoy Colorado summers in the serene professionally landscaped yard with extended stamped concrete patio, garden area and views of Ute Creek Golf Course! This lot can’t be beat, within walking distance to the neighborhood park, trails, and Rough & Ready Park with 9 acres of multiple sports fields, off leash dog park, playground and picnic areas. The highly desirable Longmont community offers innovative restaurants and breweries, shops, easy access to outdoor adventures and major routes for convenient commutes.
Last Agent to Sell the Property
MB Team Lassen Brokerage Email: info@teamlassen.com,303-668-7007 Listed on: 05/29/2024
Co-Listed By
MB Team Lassen Brokerage Email: info@teamlassen.com,303-668-7007 License #100065190
Home Details
Home Type
- Single Family
Est. Annual Taxes
- $5,661
Year Built
- Built in 2001
Lot Details
- 7,527 Sq Ft Lot
- On Golf Course
- Open Space
- Property is Fully Fenced
- Landscaped
- Many Trees
- Private Yard
- Grass Covered Lot
HOA Fees
- $73 Monthly HOA Fees
Parking
- 3 Car Attached Garage
Home Design
- Frame Construction
- Composition Roof
Interior Spaces
- 2-Story Property
- Wet Bar
- Bar Fridge
- High Ceiling
- Ceiling Fan
- Window Treatments
- Great Room with Fireplace
- Finished Basement
- 1 Bedroom in Basement
- Fire and Smoke Detector
Kitchen
- Eat-In Kitchen
- Convection Oven
- Cooktop
- Microwave
- Dishwasher
- Kitchen Island
- Granite Countertops
- Disposal
Flooring
- Wood
- Carpet
- Laminate
- Tile
Bedrooms and Bathrooms
Outdoor Features
- Spa
- Covered patio or porch
- Rain Gutters
Schools
- Alpine Elementary School
- Heritage Middle School
- Skyline High School
Utilities
- Forced Air Heating and Cooling System
- High Speed Internet
- Cable TV Available
Listing and Financial Details
- Exclusions: Washer, Dryer, and Garage Fridge/Freezer
- Assessor Parcel Number R0148199
Community Details
Overview
- Spring Valley Golf Estates Association, Phone Number (303) 682-0098
- Spring Valley Subdivision
Recreation
- Golf Course Community
- Community Playground
- Park
Ownership History
Purchase Details
Home Financials for this Owner
Home Financials are based on the most recent Mortgage that was taken out on this home.Purchase Details
Home Financials for this Owner
Home Financials are based on the most recent Mortgage that was taken out on this home.Purchase Details
Home Financials for this Owner
Home Financials are based on the most recent Mortgage that was taken out on this home.Similar Homes in Longmont, CO
Home Values in the Area
Average Home Value in this Area
Purchase History
| Date | Type | Sale Price | Title Company |
|---|---|---|---|
| Warranty Deed | -- | Fitco | |
| Interfamily Deed Transfer | -- | First American Title Ins Co | |
| Warranty Deed | $385,000 | Fidelity National Title Insu |
Mortgage History
| Date | Status | Loan Amount | Loan Type |
|---|---|---|---|
| Previous Owner | $200,000 | Credit Line Revolving | |
| Previous Owner | $225,000 | New Conventional | |
| Previous Owner | $327,250 | New Conventional | |
| Previous Owner | $317,000 | New Conventional | |
| Previous Owner | $40,000 | Unknown | |
| Previous Owner | $15,000 | Credit Line Revolving |
Property History
| Date | Event | Price | Change | Sq Ft Price |
|---|---|---|---|---|
| 07/02/2024 07/02/24 | Sold | $940,000 | 0.0% | $185 / Sq Ft |
| 06/03/2024 06/03/24 | Pending | -- | -- | -- |
| 05/29/2024 05/29/24 | For Sale | $940,000 | +144.2% | $185 / Sq Ft |
| 01/28/2019 01/28/19 | Off Market | $385,000 | -- | -- |
| 04/06/2012 04/06/12 | Sold | $385,000 | -3.7% | $75 / Sq Ft |
| 03/07/2012 03/07/12 | Pending | -- | -- | -- |
| 01/11/2012 01/11/12 | For Sale | $399,900 | -- | $78 / Sq Ft |
Tax History Compared to Growth
Tax History
| Year | Tax Paid | Tax Assessment Tax Assessment Total Assessment is a certain percentage of the fair market value that is determined by local assessors to be the total taxable value of land and additions on the property. | Land | Improvement |
|---|---|---|---|---|
| 2025 | $5,739 | $61,007 | $8,413 | $52,594 |
| 2024 | $5,739 | $61,007 | $8,413 | $52,594 |
| 2023 | $5,661 | $59,999 | $9,206 | $54,478 |
| 2022 | $4,878 | $49,290 | $7,020 | $42,270 |
| 2021 | $4,941 | $50,708 | $7,222 | $43,486 |
| 2020 | $4,199 | $43,222 | $6,364 | $36,858 |
| 2019 | $4,132 | $43,222 | $6,364 | $36,858 |
| 2018 | $3,800 | $40,010 | $6,624 | $33,386 |
| 2017 | $3,749 | $47,075 | $7,323 | $39,752 |
| 2016 | $3,517 | $36,799 | $8,438 | $28,361 |
| 2015 | $3,352 | $30,742 | $7,642 | $23,100 |
| 2014 | $2,871 | $30,742 | $7,642 | $23,100 |
Agents Affiliated with this Home
-

Seller's Agent in 2024
Team Lassen
MB Team Lassen
(303) 410-0400
24 in this area
1,650 Total Sales
-
A
Seller Co-Listing Agent in 2024
Anoma Perera
MB Team Lassen
(303) 410-0400
1 in this area
53 Total Sales
-

Buyer's Agent in 2024
Desi Moss
eXp Realty LLC
(970) 238-0244
2 in this area
91 Total Sales
-
D
Seller's Agent in 2012
Diane De Krey
RE/MAX
-
R
Buyer's Agent in 2012
Rose Chamberlain
Shorewood Real Estate
Map
Source: REcolorado®
MLS Number: 7336226
APN: 1205264-20-025
- 984 Glenarbor Cir
- 665 Glenarbor Cir
- 837 Glenarbor Cir
- 768 Sandpoint Dr
- 2127 Astoria Ln
- 664 Clarendon Dr
- 2205 Santa fe Dr
- 650 Olympia Ave
- 1831 Ashford Cir
- 635 Coronado Place
- 2144 Santa fe Dr
- 1942 Kentmere Dr
- 529 Olympia Ave
- 1761 Sunlight Dr
- 1800 Crestone Ct
- 2314 Flagstaff Dr
- 1730 Crestone Dr
- 1806 Crestone Ct
- 1703 Whitehall Dr Unit 7G
- 1703 Whitehall Dr Unit G
