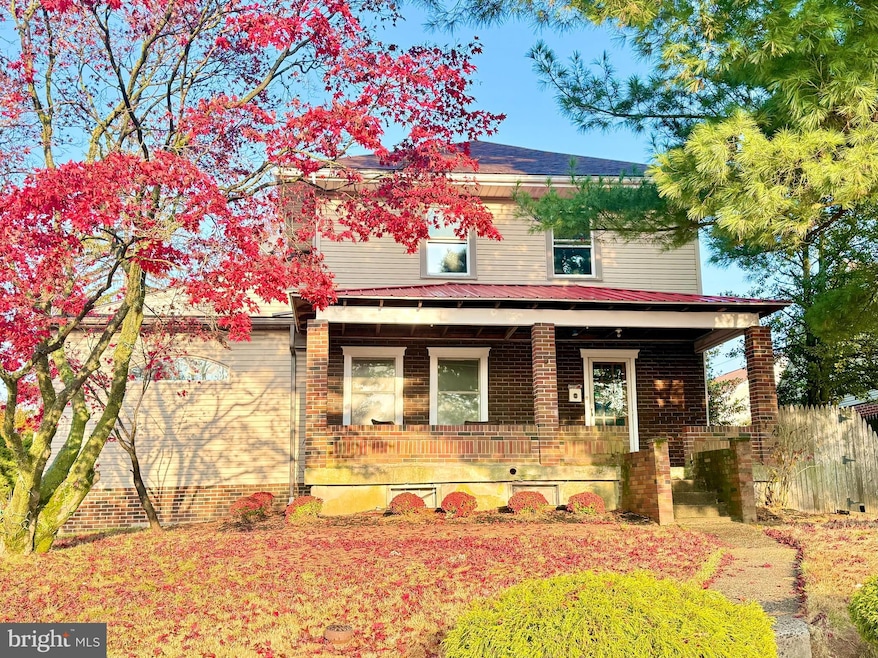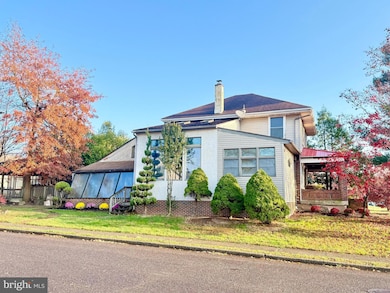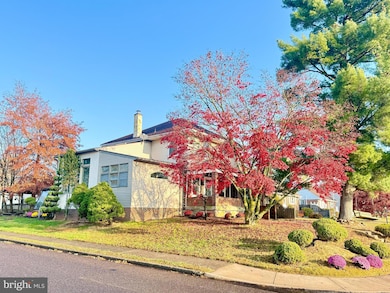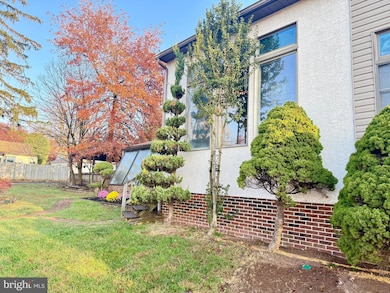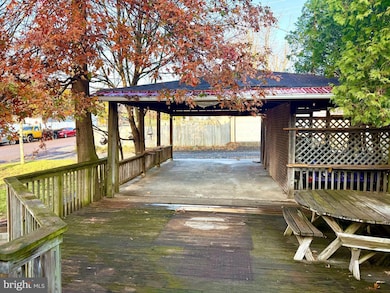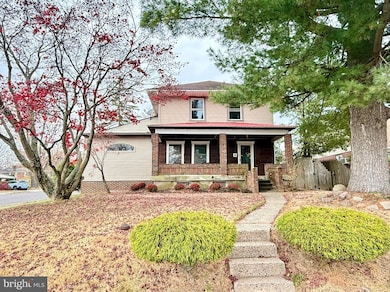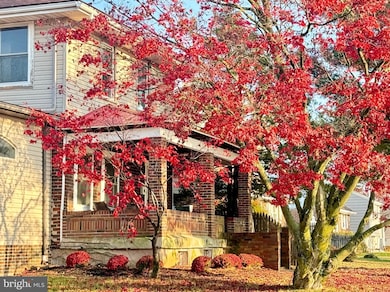903 Hale St Pottstown, PA 19464
North End NeighborhoodEstimated payment $1,981/month
Highlights
- Hot Property
- Colonial Architecture
- Vaulted Ceiling
- Dual Staircase
- Deck
- Attic
About This Home
Located on a beautiful corner lot in the scenic north end of Pottstown, this 2500 +/- square foot home - rich in character and potential – is a fantastic opportunity for you to add your finishing touches and create your dream home.
The original 1920s traditionally styled colonial has been expanded with multiple additions with modern architectural components. A deep front porch welcomes guests. The first floor features a spacious living room with open banister staircase, eat-in kitchen with breakfast counter, formal dining room with double doors opening to a spectacular 26’x15’ great room with vaulted ceiling, skylights, and spiral staircase. The sunken, skylit family room, boasting a vaulted open beam ceiling is a great place for hanging out with friends. A sunroom with southern exposure, full bathroom with towering ceiling and shower, and convenient laundry room are also located on the main level. The second floor includes 4 bedrooms, one directly accessing the balcony overlooking the great room, a potential second full bathroom currently under renovation, and plenty of storage space. A new HVAC system (gas hot air and central air) was installed in 2024. Outdoors, you’ll find nice curb appeal and established landscaping and lawn areas amidst tall trees. There’s plenty of room for entertaining with an expansive interior, large back deck, plus a 24x24 carport which doubles as a pavilion for large gatherings. This home does need some repairs and updating but has exceptional potential for a buyer willing to invest to establish equity while making the property shine.
Listing Agent
(610) 715-9762 bkelly@gokellyrealestate.com Kelly Real Estate, Inc. License #RM052045A Listed on: 11/14/2025
Home Details
Home Type
- Single Family
Year Built
- Built in 1922
Lot Details
- 8,400 Sq Ft Lot
- Lot Dimensions are 60.00 x 0.00
- Property is zoned NR, Neighborhood Residential
Home Design
- Colonial Architecture
- Contemporary Architecture
- Permanent Foundation
- Shingle Roof
- Wood Siding
- Shingle Siding
- Vinyl Siding
- Stucco
Interior Spaces
- 2,500 Sq Ft Home
- Property has 2 Levels
- Dual Staircase
- Built-In Features
- Beamed Ceilings
- Vaulted Ceiling
- Skylights
- Recessed Lighting
- Great Room
- Family Room
- Living Room
- Dining Room
- Sun or Florida Room
- Attic
- Unfinished Basement
Kitchen
- Breakfast Area or Nook
- Eat-In Kitchen
- Electric Oven or Range
- Dishwasher
Bedrooms and Bathrooms
- 4 Bedrooms
- Walk-In Closet
- Walk-in Shower
Laundry
- Laundry Room
- Laundry on main level
- Dryer
- Washer
Parking
- 1 Parking Space
- 1 Detached Carport Space
Outdoor Features
- Deck
- Porch
Utilities
- Forced Air Heating and Cooling System
- 200+ Amp Service
- Electric Water Heater
Community Details
- No Home Owners Association
Listing and Financial Details
- Tax Lot 120
- Assessor Parcel Number 16-00-12388-007
Map
Home Values in the Area
Average Home Value in this Area
Tax History
| Year | Tax Paid | Tax Assessment Tax Assessment Total Assessment is a certain percentage of the fair market value that is determined by local assessors to be the total taxable value of land and additions on the property. | Land | Improvement |
|---|---|---|---|---|
| 2025 | $7,330 | $119,420 | $37,710 | $81,710 |
| 2024 | $7,330 | $119,420 | $37,710 | $81,710 |
| 2023 | $7,230 | $119,420 | $37,710 | $81,710 |
| 2022 | $7,192 | $119,420 | $37,710 | $81,710 |
| 2021 | $7,109 | $119,420 | $37,710 | $81,710 |
| 2020 | $6,985 | $119,420 | $37,710 | $81,710 |
| 2019 | $6,825 | $119,420 | $37,710 | $81,710 |
| 2018 | $4,852 | $119,420 | $37,710 | $81,710 |
| 2017 | $6,382 | $119,420 | $37,710 | $81,710 |
| 2016 | $6,335 | $119,420 | $37,710 | $81,710 |
| 2015 | $6,294 | $119,420 | $37,710 | $81,710 |
| 2014 | $6,294 | $119,420 | $37,710 | $81,710 |
Property History
| Date | Event | Price | List to Sale | Price per Sq Ft |
|---|---|---|---|---|
| 11/14/2025 11/14/25 | For Sale | $260,000 | -- | $104 / Sq Ft |
Purchase History
| Date | Type | Sale Price | Title Company |
|---|---|---|---|
| Interfamily Deed Transfer | -- | -- |
Source: Bright MLS
MLS Number: PAMC2156272
APN: 16-00-12388-007
- 890 N Warren St
- 878 Warren St
- 820 N Franklin St
- 1106 N Franklin St
- 840 N Charlotte St
- 279 Prospect St
- 794 Spruce St
- 792 Spruce St
- 792-794 Spruce St
- 1215 N Franklin St
- 1033 Pine St
- 1026 Elmwood Dr
- 677 Oakdale Ave
- 535 N Franklin St
- 662 Spruce St
- 659 Beechwood Ave
- 742 N Hanover St
- 709 Logan St
- 526 N Charlotte St
- 516 N Charlotte St
- 958 Hale St
- 255 Gay St Unit A2 and B2
- 900 N Hanover St
- 200 Maplewood Dr Unit D8
- 524 N Franklin St
- 663 Hawthorne Ave
- 449 N Washington St
- 780 Farmington Ave
- 635 Chestnut St
- 2705 Walnut St
- 1101 Rambler Ave Unit Rambler
- 563 King St
- 514 Chestnut St
- 365 Union Alley
- 641 E High St Unit 2
- 898 Queen St
- 535 E High St Unit 2
- 393 N York St
- 541 E High St Unit 3RD FLOOR
- 566 E High St Unit 1
