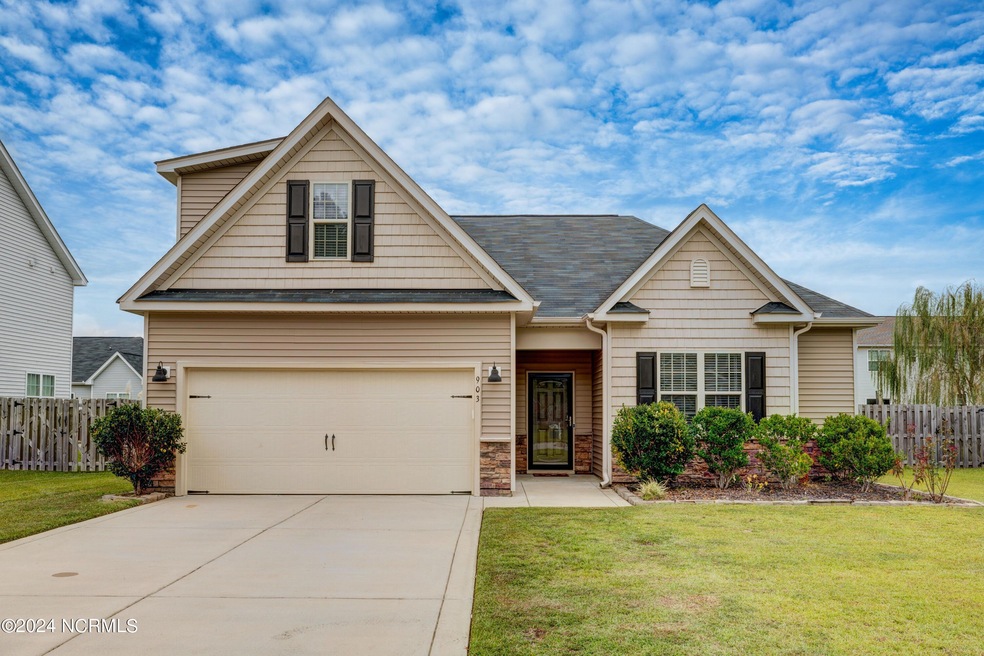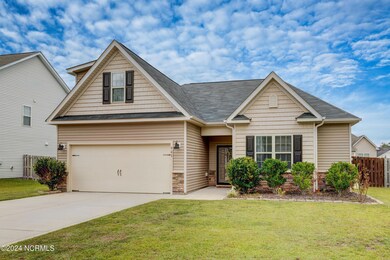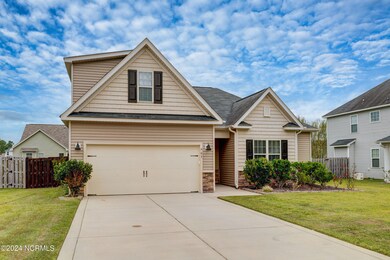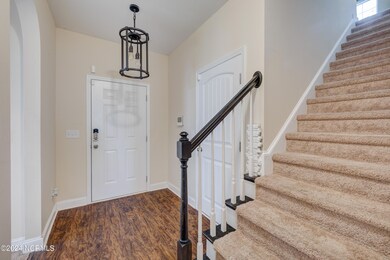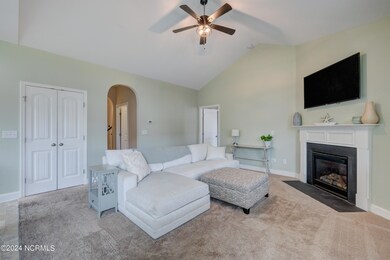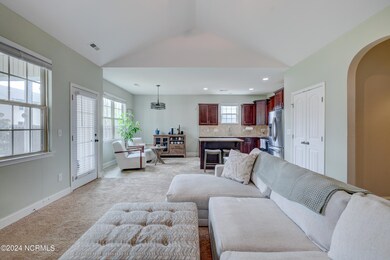
903 Heart Wood Loop Rd SE Leland, NC 28451
Highlights
- Vaulted Ceiling
- Community Pool
- Fenced Yard
- Main Floor Primary Bedroom
- Covered patio or porch
- Tray Ceiling
About This Home
As of December 2024Located in the Lanvale Forest neighborhood in Leland, with easy access to downtown Wilmington and Brunswick County beaches, this charming 3 bedroom, 2 bath home is the epitome of coastal NC living! Upon arrival, notice the well manicured landscaping and stone accents, creating instant curb appeal. The arched entryway welcomes you into the home to the open floor plan that flows effortlessly between the living, dining and kitchen areas, making it ideal for both relaxing and entertaining. The space features vaulted ceilings giving an airy feel and the fireplace adds a touch of warmth and elegance. The kitchen comes complete with granite counter tops, tile back splash, and stainless steel appliances. The cabinets are adorned with crown molding offering plenty of storage and the island serves as the perfect gathering spot, providing ample work space and bar seating. The master bedroom is located off the living room with a trey ceiling, walk in closet, and a private en suite bathroom with a large soaking tub, separate shower and dual vanities. The first floor also includes two additional bedrooms, full bathroom and laundry. The bonus room over the garage is a versatile space ready to adapt to your needs--home office, media room, guest room, etc. Escape out back to the fully fenced in yard and fire up the grill on the patio and enjoy the outdoors year round from the screened in porch. Other notable features include new HVAC (2023), fresh paint in bathrooms, brand new dishwasher and microwave (2024), fresh backyard landscaping and whole home and concrete pressure washing. Neighborhood amenities include community pool and sidewalks. Schedule your showing today and fall in love!
Home Details
Home Type
- Single Family
Est. Annual Taxes
- $2,208
Year Built
- Built in 2016
Lot Details
- 7,144 Sq Ft Lot
- Fenced Yard
- Wood Fence
- Irrigation
- Property is zoned Le-R-6
HOA Fees
- $44 Monthly HOA Fees
Home Design
- Slab Foundation
- Wood Frame Construction
- Shingle Roof
- Vinyl Siding
- Stick Built Home
Interior Spaces
- 1,658 Sq Ft Home
- 2-Story Property
- Tray Ceiling
- Vaulted Ceiling
- Ceiling Fan
- Gas Log Fireplace
- Blinds
- Entrance Foyer
- Combination Dining and Living Room
- Laundry in Hall
Kitchen
- Stove
- Built-In Microwave
- Dishwasher
- Kitchen Island
Flooring
- Carpet
- Laminate
- Tile
Bedrooms and Bathrooms
- 3 Bedrooms
- Primary Bedroom on Main
- Walk-In Closet
- 2 Full Bathrooms
Home Security
- Storm Doors
- Fire and Smoke Detector
Parking
- 2 Car Attached Garage
- Driveway
Outdoor Features
- Covered patio or porch
Utilities
- Central Air
- Heat Pump System
- Electric Water Heater
Listing and Financial Details
- Assessor Parcel Number 036mk026
Community Details
Overview
- Cepco Association, Phone Number (910) 395-1500
- Lanvale Forest Subdivision
- Maintained Community
Recreation
- Community Pool
Security
- Resident Manager or Management On Site
Ownership History
Purchase Details
Home Financials for this Owner
Home Financials are based on the most recent Mortgage that was taken out on this home.Purchase Details
Home Financials for this Owner
Home Financials are based on the most recent Mortgage that was taken out on this home.Purchase Details
Map
Similar Homes in the area
Home Values in the Area
Average Home Value in this Area
Purchase History
| Date | Type | Sale Price | Title Company |
|---|---|---|---|
| Warranty Deed | $342,000 | None Listed On Document | |
| Warranty Deed | $342,000 | None Listed On Document | |
| Warranty Deed | $194,000 | None Available | |
| Special Warranty Deed | $140,000 | None Available |
Mortgage History
| Date | Status | Loan Amount | Loan Type |
|---|---|---|---|
| Open | $335,805 | FHA | |
| Closed | $335,805 | FHA | |
| Previous Owner | $240,000 | New Conventional | |
| Previous Owner | $190,485 | FHA |
Property History
| Date | Event | Price | Change | Sq Ft Price |
|---|---|---|---|---|
| 12/02/2024 12/02/24 | Sold | $342,000 | -0.8% | $206 / Sq Ft |
| 11/03/2024 11/03/24 | Pending | -- | -- | -- |
| 10/21/2024 10/21/24 | Price Changed | $344,900 | -1.4% | $208 / Sq Ft |
| 09/26/2024 09/26/24 | For Sale | $349,900 | +2.9% | $211 / Sq Ft |
| 04/04/2022 04/04/22 | Sold | $340,000 | +6.3% | $206 / Sq Ft |
| 03/04/2022 03/04/22 | Pending | -- | -- | -- |
| 03/02/2022 03/02/22 | For Sale | $320,000 | +64.9% | $194 / Sq Ft |
| 02/10/2017 02/10/17 | Sold | $193,999 | +4.9% | $118 / Sq Ft |
| 01/24/2017 01/24/17 | Pending | -- | -- | -- |
| 07/04/2016 07/04/16 | For Sale | $184,999 | -- | $112 / Sq Ft |
Tax History
| Year | Tax Paid | Tax Assessment Tax Assessment Total Assessment is a certain percentage of the fair market value that is determined by local assessors to be the total taxable value of land and additions on the property. | Land | Improvement |
|---|---|---|---|---|
| 2024 | $2,208 | $328,160 | $60,000 | $268,160 |
| 2023 | $1,544 | $328,160 | $60,000 | $268,160 |
| 2022 | $1,544 | $187,680 | $30,000 | $157,680 |
| 2021 | $1,544 | $187,680 | $30,000 | $157,680 |
| 2020 | $1,075 | $187,680 | $30,000 | $157,680 |
| 2019 | $1,060 | $30,000 | $30,000 | $0 |
| 2018 | $946 | $169,290 | $20,000 | $149,290 |
| 2017 | $844 | $20,000 | $20,000 | $0 |
| 2016 | $107 | $20,000 | $20,000 | $0 |
Source: Hive MLS
MLS Number: 100467621
APN: 036MK026
- 8534 Glasgow St NE
- 1112 Sunburst Way NE
- 8603 Lanvale Forest Dr NE
- 8525 Primm Forest Dr NE
- 637 Lanvale Hills Cir NE
- 8604 Orchard Loop Rd NE
- 604 Lanvale Hills Cir NE
- 1149 Greensview Cir
- 1285 Greensview Cir
- 1271 Greensview Cir
- 1269 Greensview Cir
- 112 Woodford Rd NE
- 1132 Willow Pond Ln
- 1124 Willow Pond Ln
- 2437 Tara Forest Dr
- 2013 Lapham Dr
- 2057 Lapham Dr
- 2132 Lapham Dr
- 1220 Slater Way
- 8201 E Highcroft Dr NE
