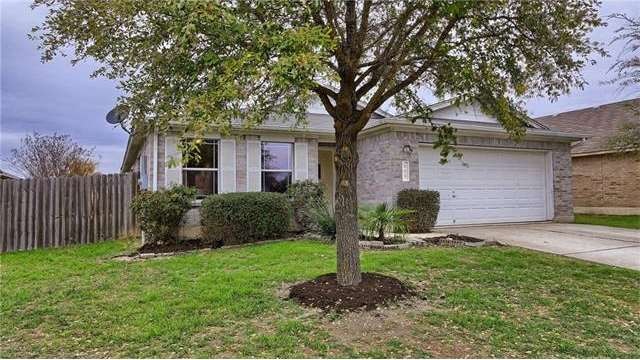
903 Lee Dr Leander, TX 78641
Downtown Leander NeighborhoodHighlights
- Deck
- Family Room with Fireplace
- In-Law or Guest Suite
- Leander Middle School Rated A
- Attached Garage
- Tile Flooring
About This Home
As of March 2017Spacious single story home featuring formal living and dining, 3 bedrooms, 2 full baths and 2 car garage. This bright and open home features lots of windows, fireplace in the family room, recent paint, and flooring updates throughout. Serene master suite has attached bath and walk in closet. Large flat back yard with extended deck. Great community amenities, excellent schools and convenient location just minutes from 183.
Last Agent to Sell the Property
Berkshire Hathaway TX Realty License #0593471 Listed on: 02/06/2017

Home Details
Home Type
- Single Family
Est. Annual Taxes
- $6,879
Year Built
- Built in 2003
HOA Fees
- $38 Monthly HOA Fees
Parking
- Attached Garage
Home Design
- House
- Slab Foundation
- Composition Shingle Roof
Interior Spaces
- 1,814 Sq Ft Home
- Family Room with Fireplace
Flooring
- Linoleum
- Laminate
- Tile
Bedrooms and Bathrooms
- 3 Main Level Bedrooms
- In-Law or Guest Suite
- 2 Full Bathrooms
Utilities
- Central Heating
- Electricity To Lot Line
- Sewer in Street
Additional Features
- No Carpet
- Deck
- Level Lot
Community Details
- Association fees include common area maintenance
Listing and Financial Details
- Legal Lot and Block 18 / K
- Assessor Parcel Number 17W351110K00180004
- 3% Total Tax Rate
Ownership History
Purchase Details
Home Financials for this Owner
Home Financials are based on the most recent Mortgage that was taken out on this home.Purchase Details
Home Financials for this Owner
Home Financials are based on the most recent Mortgage that was taken out on this home.Similar Homes in Leander, TX
Home Values in the Area
Average Home Value in this Area
Purchase History
| Date | Type | Sale Price | Title Company |
|---|---|---|---|
| Special Warranty Deed | -- | Chicago Title | |
| Warranty Deed | -- | Chicago Title |
Mortgage History
| Date | Status | Loan Amount | Loan Type |
|---|---|---|---|
| Open | $92,000 | New Conventional | |
| Previous Owner | $92,000 | New Conventional | |
| Previous Owner | $101,285 | FHA |
Property History
| Date | Event | Price | Change | Sq Ft Price |
|---|---|---|---|---|
| 10/28/2024 10/28/24 | Rented | $1,875 | 0.0% | -- |
| 10/21/2024 10/21/24 | Price Changed | $1,875 | -3.8% | $1 / Sq Ft |
| 08/16/2024 08/16/24 | Price Changed | $1,950 | -4.9% | $1 / Sq Ft |
| 07/20/2024 07/20/24 | For Rent | $2,050 | +36.7% | -- |
| 04/22/2017 04/22/17 | Rented | $1,500 | 0.0% | -- |
| 04/06/2017 04/06/17 | Under Contract | -- | -- | -- |
| 03/23/2017 03/23/17 | For Rent | $1,500 | 0.0% | -- |
| 03/21/2017 03/21/17 | Sold | -- | -- | -- |
| 02/08/2017 02/08/17 | Pending | -- | -- | -- |
| 02/06/2017 02/06/17 | For Sale | $200,000 | -- | $110 / Sq Ft |
Tax History Compared to Growth
Tax History
| Year | Tax Paid | Tax Assessment Tax Assessment Total Assessment is a certain percentage of the fair market value that is determined by local assessors to be the total taxable value of land and additions on the property. | Land | Improvement |
|---|---|---|---|---|
| 2024 | $6,879 | $340,131 | $83,000 | $257,131 |
| 2023 | $7,330 | $363,045 | $83,000 | $280,045 |
| 2022 | $9,010 | $409,769 | $75,000 | $334,769 |
| 2021 | $6,803 | $267,875 | $56,000 | $211,875 |
| 2020 | $5,586 | $217,951 | $52,206 | $165,745 |
| 2019 | $5,884 | $222,381 | $48,600 | $173,781 |
| 2018 | $5,453 | $206,101 | $42,292 | $163,809 |
| 2017 | $5,408 | $199,610 | $38,800 | $160,810 |
| 2016 | $4,965 | $183,279 | $38,800 | $144,479 |
| 2015 | $4,277 | $168,849 | $33,400 | $135,449 |
| 2014 | $4,277 | $154,646 | $0 | $0 |
Agents Affiliated with this Home
-
Arshi Yousuf
A
Seller's Agent in 2024
Arshi Yousuf
Central Metro Realty
(408) 646-4361
6 Total Sales
-
John Raudy

Seller's Agent in 2017
John Raudy
Raudy Realty
(512) 554-3749
53 Total Sales
-
Margaret Rhein

Seller's Agent in 2017
Margaret Rhein
Berkshire Hathaway TX Realty
(512) 630-3146
1 in this area
55 Total Sales
-
Kathy Ercanbrack
K
Buyer's Agent in 2017
Kathy Ercanbrack
Austin Options Realty
(405) 973-5299
6 Total Sales
Map
Source: Unlock MLS (Austin Board of REALTORS®)
MLS Number: 1026067
APN: R425370
- 201 Katherine Way
- 311 Carol Ave
- 809 W South St
- 315 Northern Trail
- 1013 Terrace Dr
- 111 Woodley Rd
- 407 Bentwood Dr
- 605 W South St Unit 41
- 419 Bentwood Dr
- 102 Woodley Rd
- 707 Mason St
- 2416 Bear Cub Bend
- 2449 Flank Skirt Dr
- 608 Municipal Dr Unit 3
- 608 Municipal Dr Unit 62
- 1411 Encino Dr
- 1317 Gaviota Ln
- 103 Oakland Cove
- 532 Rancho Verde Dr
- 1414 Shamitas Ct
