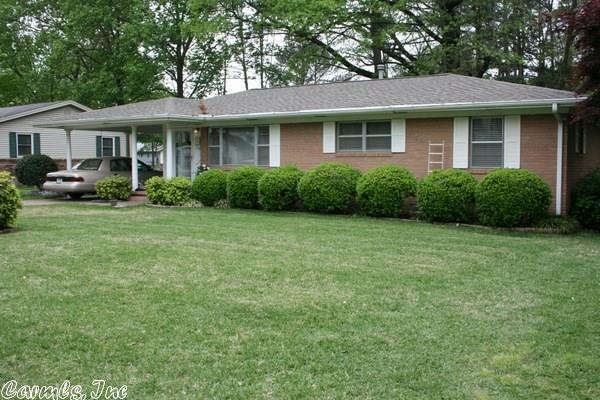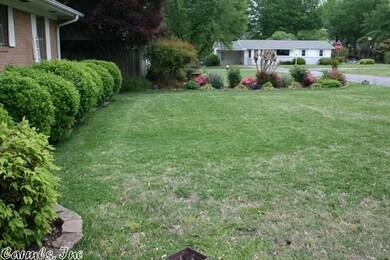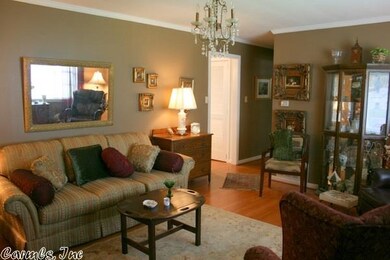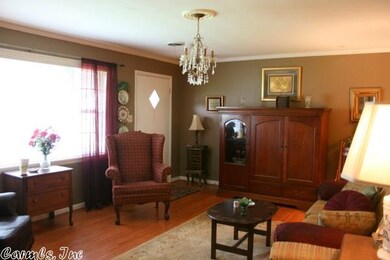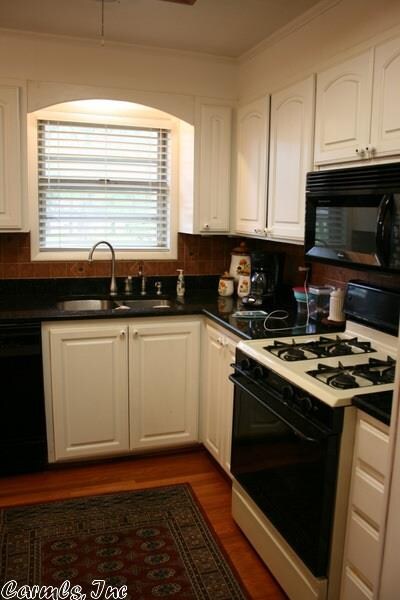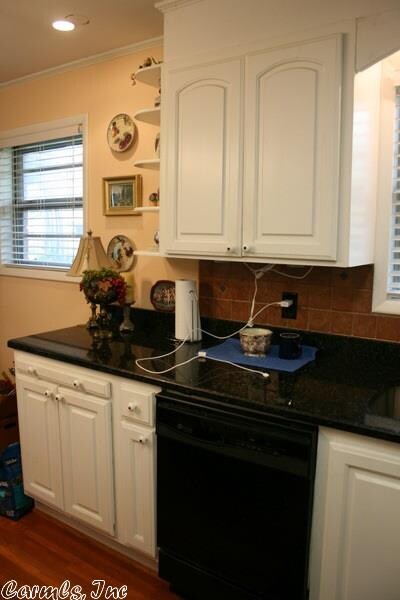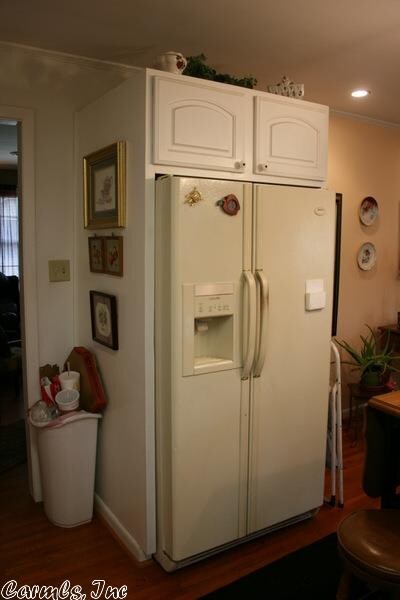
903 Merritt St Searcy, AR 72143
Highlights
- Deck
- Hearth Room
- Wood Flooring
- Southwest Middle School Rated A-
- Traditional Architecture
- 3-minute walk to Parks & Recreation Department
About This Home
As of April 2019ONE OWNER all brick home in Searcy with updated HVAC and roof, living room has beautiful original hardwood flooring, updated kitchen with granite countertops, which is open to second living area/hearth room with fireplace! Hardwood throughout home except in bathrooms which are tile. If you love spending time outside, you will enjoy the backyard which looks like a park. Patio, deck and large storage area as well! Measuring encouraged. AGENTS, SEE REMARKS!
Home Details
Home Type
- Single Family
Est. Annual Taxes
- $435
Year Built
- Built in 1962
Lot Details
- 0.31 Acre Lot
- Landscaped
- Level Lot
Home Design
- Traditional Architecture
- Brick Exterior Construction
- Architectural Shingle Roof
Interior Spaces
- 1,372 Sq Ft Home
- 1-Story Property
- Gas Log Fireplace
- Family Room
- Combination Kitchen and Dining Room
- Crawl Space
Kitchen
- Hearth Room
- Stove
- Gas Range
- Microwave
- Dishwasher
Flooring
- Wood
- Tile
Bedrooms and Bathrooms
- 3 Bedrooms
Parking
- 1 Car Garage
- Carport
Outdoor Features
- Deck
- Patio
- Outdoor Storage
Utilities
- Central Heating and Cooling System
- Gas Water Heater
Ownership History
Purchase Details
Home Financials for this Owner
Home Financials are based on the most recent Mortgage that was taken out on this home.Purchase Details
Home Financials for this Owner
Home Financials are based on the most recent Mortgage that was taken out on this home.Purchase Details
Purchase Details
Purchase Details
Similar Homes in Searcy, AR
Home Values in the Area
Average Home Value in this Area
Purchase History
| Date | Type | Sale Price | Title Company |
|---|---|---|---|
| Warranty Deed | $104,000 | Dalco Closing & Title | |
| Deed | $95,000 | -- | |
| Deed | -- | -- | |
| Quit Claim Deed | -- | -- | |
| Deed | -- | -- |
Mortgage History
| Date | Status | Loan Amount | Loan Type |
|---|---|---|---|
| Open | $10,000 | Credit Line Revolving | |
| Open | $105,050 | New Conventional | |
| Previous Owner | -- | No Value Available | |
| Previous Owner | $95,858 | New Conventional |
Property History
| Date | Event | Price | Change | Sq Ft Price |
|---|---|---|---|---|
| 04/01/2019 04/01/19 | Sold | $104,000 | -0.5% | $79 / Sq Ft |
| 02/19/2019 02/19/19 | Pending | -- | -- | -- |
| 01/09/2019 01/09/19 | For Sale | $104,500 | +10.1% | $79 / Sq Ft |
| 12/01/2016 12/01/16 | Sold | $94,900 | -13.3% | $69 / Sq Ft |
| 11/01/2016 11/01/16 | Pending | -- | -- | -- |
| 05/11/2016 05/11/16 | For Sale | $109,500 | -- | $80 / Sq Ft |
Tax History Compared to Growth
Tax History
| Year | Tax Paid | Tax Assessment Tax Assessment Total Assessment is a certain percentage of the fair market value that is determined by local assessors to be the total taxable value of land and additions on the property. | Land | Improvement |
|---|---|---|---|---|
| 2024 | $587 | $16,500 | $1,540 | $14,960 |
| 2023 | $137 | $16,500 | $1,540 | $14,960 |
| 2022 | $163 | $16,500 | $1,540 | $14,960 |
| 2021 | $139 | $16,500 | $1,540 | $14,960 |
| 2020 | $114 | $12,050 | $1,790 | $10,260 |
| 2019 | $114 | $12,050 | $1,790 | $10,260 |
| 2018 | $139 | $12,050 | $1,790 | $10,260 |
| 2017 | $489 | $12,050 | $1,790 | $10,260 |
| 2016 | $435 | $10,710 | $1,790 | $8,920 |
| 2015 | $435 | $10,710 | $3,240 | $7,470 |
| 2014 | $435 | $10,710 | $3,240 | $7,470 |
Agents Affiliated with this Home
-
Jose Colunga

Seller's Agent in 2019
Jose Colunga
Dalrymple
(501) 515-2658
90 Total Sales
-
Jami Honey

Buyer's Agent in 2019
Jami Honey
RE/MAX
(501) 230-6716
97 Total Sales
-
Kelly VanHook

Seller's Agent in 2016
Kelly VanHook
Dalrymple
(501) 230-4567
79 Total Sales
Map
Source: Cooperative Arkansas REALTORS® MLS
MLS Number: 16014175
APN: 016-03490-000
- 807 S Spring St
- 100 E Lincoln Ave
- 1012 1/2 Pioneer Rd
- 1020 Pioneer Rd
- 1000 Gum Springs Rd
- 713 Covenant Place
- 105 Liles Dr
- 508 W Woodruff Ave
- 8 Tina Cir
- 1 Lee Cir
- 506 W Pleasure Ave
- 6 Zadie Ct
- 7 Franklin Cir
- 307 E Center Ave
- 921 Skyline Dr
- 1404 Magee Dr
- 28 Southpointe
- 1508 Highway 267 S
- 605 E Race Ave
- 917 A Skyline Dr
