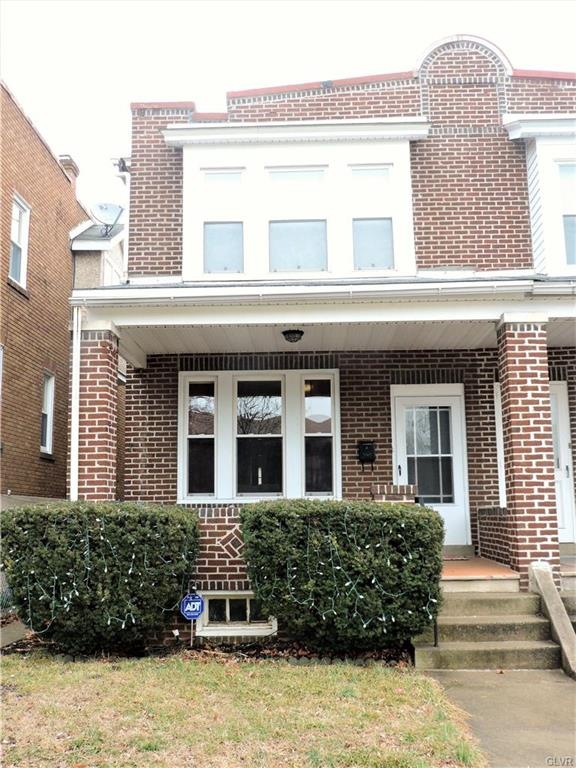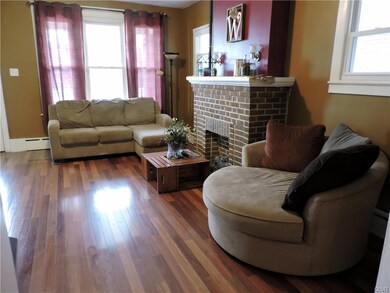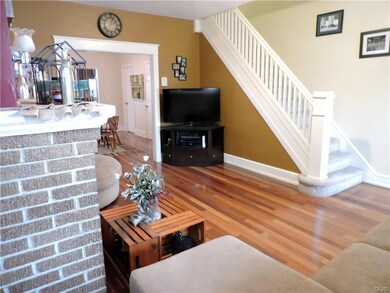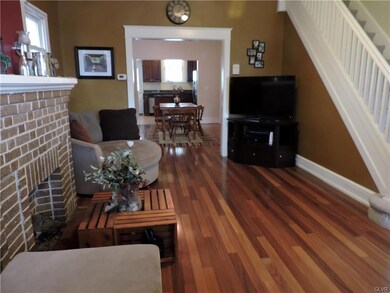
903 N 20th St Allentown, PA 18104
West End Allentown NeighborhoodHighlights
- Colonial Architecture
- Wood Flooring
- 2 Car Detached Garage
- Living Room with Fireplace
- Covered patio or porch
- Dining Room
About This Home
As of June 2023**Recently Remodeled and Beautifully Maintained West End Twin** This bright and inviting home boasts an open concept first floor with tons of light and Brazilian hardwood floors, and a custom kitchen with granite countertops, tile floor and stainless steel appliances. Additional bonuses include 2 remodeled bathrooms, a 1.5-car garage, 2 covered porches, replacement windows and much much more! You don't want to miss this one ... schedule your showing today! **OPEN HOUSE SUN 2/5 1-3PM**
Co-Listed By
Sean Ganey
One Valley Realty LLC
Last Buyer's Agent
Tom Speaker
BHHS Keystone Properties

Townhouse Details
Home Type
- Townhome
Est. Annual Taxes
- $3,381
Year Built
- Built in 1928
Lot Details
- 2,400 Sq Ft Lot
- Level Lot
Home Design
- Semi-Detached or Twin Home
- Colonial Architecture
- Brick Exterior Construction
- Built-Up Roof
- Asphalt Roof
Interior Spaces
- 1,416 Sq Ft Home
- 2-Story Property
- Ceiling Fan
- Living Room with Fireplace
- Dining Room
Kitchen
- Electric Oven
- Microwave
- Dishwasher
Flooring
- Wood
- Wall to Wall Carpet
- Tile
Bedrooms and Bathrooms
- 3 Bedrooms
Laundry
- Dryer
- Washer
Basement
- Basement Fills Entire Space Under The House
- Exterior Basement Entry
Home Security
Parking
- 2 Car Detached Garage
- Garage Door Opener
- On-Street Parking
- Off-Street Parking
Outdoor Features
- Covered patio or porch
Schools
- Muhlenberg Elementary School
- Trexler Middle School
- William Allen High School
Utilities
- Window Unit Cooling System
- Radiator
- Heating System Uses Oil
- 101 to 200 Amp Service
- Oil Water Heater
Listing and Financial Details
- Assessor Parcel Number 549712923386001
Ownership History
Purchase Details
Home Financials for this Owner
Home Financials are based on the most recent Mortgage that was taken out on this home.Purchase Details
Home Financials for this Owner
Home Financials are based on the most recent Mortgage that was taken out on this home.Purchase Details
Home Financials for this Owner
Home Financials are based on the most recent Mortgage that was taken out on this home.Purchase Details
Purchase Details
Similar Homes in Allentown, PA
Home Values in the Area
Average Home Value in this Area
Purchase History
| Date | Type | Sale Price | Title Company |
|---|---|---|---|
| Deed | $230,000 | None Listed On Document | |
| Deed | $151,000 | None Available | |
| Warranty Deed | $139,900 | -- | |
| Warranty Deed | $85,000 | -- | |
| Quit Claim Deed | -- | -- |
Mortgage History
| Date | Status | Loan Amount | Loan Type |
|---|---|---|---|
| Open | $207,000 | New Conventional | |
| Previous Owner | $128,350 | New Conventional | |
| Previous Owner | $111,900 | New Conventional | |
| Previous Owner | $120,000 | New Conventional |
Property History
| Date | Event | Price | Change | Sq Ft Price |
|---|---|---|---|---|
| 06/16/2023 06/16/23 | Sold | $230,000 | +12.2% | $162 / Sq Ft |
| 05/20/2023 05/20/23 | Pending | -- | -- | -- |
| 05/15/2023 05/15/23 | For Sale | $205,000 | +35.8% | $145 / Sq Ft |
| 03/30/2017 03/30/17 | Sold | $151,000 | -2.6% | $107 / Sq Ft |
| 02/15/2017 02/15/17 | Pending | -- | -- | -- |
| 02/01/2017 02/01/17 | For Sale | $155,000 | +10.8% | $109 / Sq Ft |
| 07/30/2012 07/30/12 | Sold | $139,900 | 0.0% | $99 / Sq Ft |
| 06/15/2012 06/15/12 | Pending | -- | -- | -- |
| 06/11/2012 06/11/12 | For Sale | $139,900 | -- | $99 / Sq Ft |
Tax History Compared to Growth
Tax History
| Year | Tax Paid | Tax Assessment Tax Assessment Total Assessment is a certain percentage of the fair market value that is determined by local assessors to be the total taxable value of land and additions on the property. | Land | Improvement |
|---|---|---|---|---|
| 2025 | $4,096 | $126,600 | $9,800 | $116,800 |
| 2024 | $4,096 | $126,600 | $9,800 | $116,800 |
| 2023 | $4,096 | $126,600 | $9,800 | $116,800 |
| 2022 | $3,952 | $126,600 | $116,800 | $9,800 |
| 2021 | $3,872 | $126,600 | $9,800 | $116,800 |
| 2020 | $3,771 | $126,600 | $9,800 | $116,800 |
| 2019 | $3,709 | $126,600 | $9,800 | $116,800 |
| 2018 | $3,465 | $126,600 | $9,800 | $116,800 |
| 2017 | $3,376 | $126,600 | $9,800 | $116,800 |
| 2016 | -- | $126,600 | $9,800 | $116,800 |
| 2015 | -- | $126,600 | $9,800 | $116,800 |
| 2014 | -- | $126,600 | $9,800 | $116,800 |
Agents Affiliated with this Home
-

Seller's Agent in 2023
Bryan Miller
Assist 2 Sell Buyers & Sellers
(484) 291-4010
5 in this area
89 Total Sales
-
J
Buyer's Agent in 2023
Jo Ann Sheesley
HowardHanna TheFrederickGroup
(610) 428-7140
9 in this area
54 Total Sales
-

Seller's Agent in 2017
Amanda Belletieri
One Valley Realty LLC
(610) 432-7175
13 in this area
95 Total Sales
-
S
Seller Co-Listing Agent in 2017
Sean Ganey
One Valley Realty LLC
-
T
Buyer's Agent in 2017
Tom Speaker
BHHS Keystone Properties
-
R
Seller's Agent in 2012
Rani Issa
Realty 365
Map
Source: Greater Lehigh Valley REALTORS®
MLS Number: 538025
APN: 549712923386-1
- 917 N Saint Lucas St
- 736 N 19th St
- 1616 W Tilghman St
- 1948 Grove St
- 1516 W Tremont St
- 605 1/2 N 16th St
- 623 N Muhlenberg St
- 2041 Grove St
- 2057 Grove St
- 2210 Grove St
- 921 N 26th St
- 2544 W Washington St
- 1825 W Columbia St
- 1840 W Turner St
- 1134 N 26th St
- 1501 W Chew St
- 325 N Franklin St
- 1048 N 27th St
- 1935 Custer St
- 1327-1331 W Chew St






