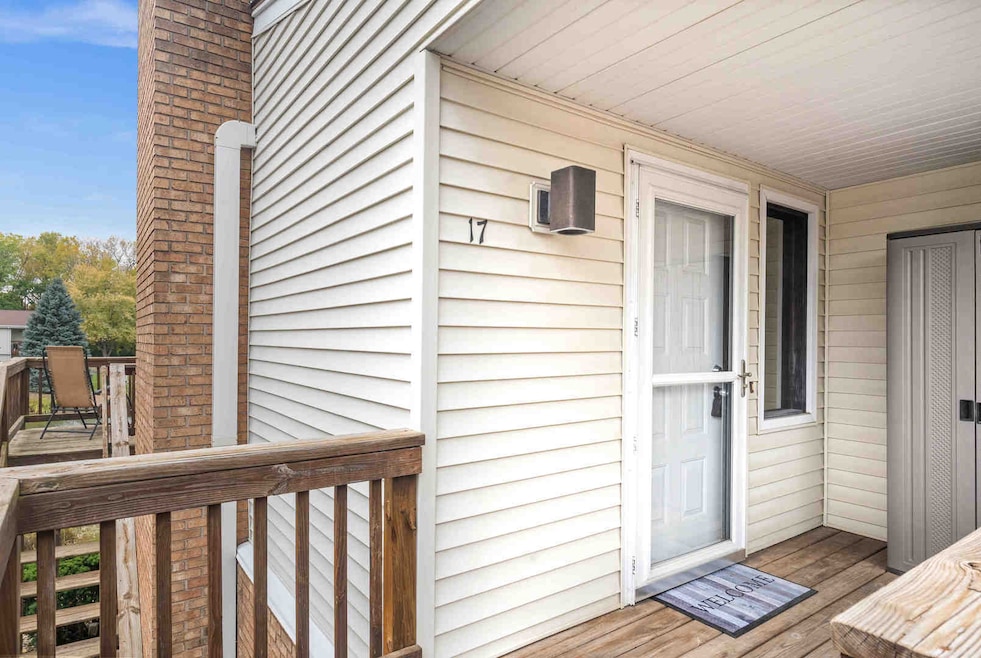
903 N Linden St Unit 17 Normal, IL 61761
Fell Park NeighborhoodEstimated payment $1,129/month
Highlights
- Water Views
- Mature Trees
- Skylights
- Home fronts a pond
- Formal Dining Room
- Laundry Room
About This Home
Step inside this stunning second-story condo that blends modern design with peaceful views-fully renovated in 2025 and move-in ready! Tucked just off Constitution Trail and only 1 mile from Illinois State University, this top-floor unit delivers the perfect balance of comfort, convenience, and contemporary style. You'll love the open living room featuring a wood-burning fireplace and serene pond view right out back-your own slice of tranquility in the heart of Normal. The kitchen shines with new countertops, freshly painted cabinets, a fantastic appliance package, including a brand-new oven/range and microwave (2025) plus a newer fridge and dishwasher (2020). Enjoy two spacious bedrooms with fresh LVP flooring throughout (2025) and a full bath that's been completely refreshed. Every detail has been carefully updated-fresh paint, modern finishes, hardwired ethernet, and all the major mechanicals replaced for peace of mind: New HVAC (2022) New on-demand water heater (2022) All appliances stay, including washer/dryer Step outside to explore the nearby Constitution Trail, unwind by the pond, or bike to campus or Uptown Normal in minutes. Whether you're a first-time buyer, ISU faculty, or investor seeking a prime location-this one checks every box\
Townhouse Details
Home Type
- Townhome
Est. Annual Taxes
- $3,071
Year Built
- Built in 1981 | Remodeled in 2025
Lot Details
- Home fronts a pond
- Mature Trees
HOA Fees
- $176 Monthly HOA Fees
Home Design
- Entry on the 2nd floor
- Brick Exterior Construction
Interior Spaces
- 948 Sq Ft Home
- 1-Story Property
- Skylights
- Wood Burning Fireplace
- Family Room
- Living Room with Fireplace
- Formal Dining Room
- Vinyl Flooring
- Water Views
Kitchen
- Range
- Microwave
- Dishwasher
Bedrooms and Bathrooms
- 2 Bedrooms
- 2 Potential Bedrooms
Laundry
- Laundry Room
- Dryer
- Washer
Parking
- 2 Parking Spaces
- Driveway
- Unassigned Parking
Schools
- Glenn Elementary School
- Kingsley Jr High Middle School
- Normal Community West High Schoo
Utilities
- Central Air
- Heating Available
Community Details
Overview
- Association fees include parking, insurance, exterior maintenance, lawn care, snow removal
- 6 Units
- Lakeview Subdivision
- Property managed by Lakeview Condo Association
Amenities
- Common Area
Pet Policy
- Limit on the number of pets
Map
Home Values in the Area
Average Home Value in this Area
Tax History
| Year | Tax Paid | Tax Assessment Tax Assessment Total Assessment is a certain percentage of the fair market value that is determined by local assessors to be the total taxable value of land and additions on the property. | Land | Improvement |
|---|---|---|---|---|
| 2024 | $2,160 | $37,822 | $4,445 | $33,377 |
| 2022 | $2,160 | $24,049 | $3,596 | $20,453 |
| 2021 | $2,087 | $22,690 | $3,393 | $19,297 |
| 2020 | $1,521 | $22,454 | $3,358 | $19,096 |
| 2019 | $1,941 | $27,625 | $3,340 | $24,285 |
| 2018 | $1,914 | $27,333 | $3,305 | $24,028 |
| 2017 | $1,436 | $22,601 | $3,305 | $19,296 |
| 2016 | $1,421 | $22,601 | $3,305 | $19,296 |
| 2015 | $1,370 | $22,072 | $3,228 | $18,844 |
| 2014 | -- | $22,072 | $3,228 | $18,844 |
| 2013 | -- | $22,072 | $3,228 | $18,844 |
Property History
| Date | Event | Price | List to Sale | Price per Sq Ft | Prior Sale |
|---|---|---|---|---|---|
| 11/18/2025 11/18/25 | Pending | -- | -- | -- | |
| 10/29/2025 10/29/25 | For Sale | $132,500 | +97.8% | $140 / Sq Ft | |
| 02/28/2020 02/28/20 | Sold | $67,000 | -9.5% | $71 / Sq Ft | View Prior Sale |
| 02/01/2020 02/01/20 | Pending | -- | -- | -- | |
| 01/10/2020 01/10/20 | Price Changed | $74,000 | -2.6% | $78 / Sq Ft | |
| 01/06/2020 01/06/20 | For Sale | $76,000 | -- | $80 / Sq Ft |
Purchase History
| Date | Type | Sale Price | Title Company |
|---|---|---|---|
| Warranty Deed | $67,000 | Alliance Land Title | |
| Warranty Deed | $85,000 | First Community Title | |
| Warranty Deed | $81,000 | None Available |
Mortgage History
| Date | Status | Loan Amount | Loan Type |
|---|---|---|---|
| Previous Owner | $2,250 | Unknown | |
| Previous Owner | $82,450 | Purchase Money Mortgage | |
| Previous Owner | $64,800 | New Conventional |
About the Listing Agent

Step into the captivating world of Sean Caldwell, the maestro orchestrating success in the real estate realm as the Team Lead of the Vision Homes Group. With real estate prowess honed since 2015, Sean's journey is a tale of triumph, sprinkled with Chicago sports fanaticism & flair.
Armed with 25 years of experience across Real Estate, Document Management & Hospitality, Sean, like a seasoned conductor, seamlessly orchestrates success across diverse industries. In 2020, he added another
Sean's Other Listings
Source: Midwest Real Estate Data (MRED)
MLS Number: 12506582
APN: 14-21-481-017
- 105 E Lincoln St Unit K
- 901 Charlotte Dr
- 1014 N Fell Ave
- 713 Normal Ave
- 230 Parktrail Rd
- 1402 River Landing St
- 27 University Ct
- 507 Manchester Rd
- 1003 Chippewa St
- 1005 Perry Ln
- 905 Dresser Dr
- 1204 Henry St
- 1303 Dalton Dr
- 107 N Blair Dr Unit 8
- 600 Carriage Hills Rd Unit A
- 1704 Setter St
- 1515 Belclare Rd
- 1417 Dillon Dr
- 1610 Belclare Rd
- 802 S Fell Ave






