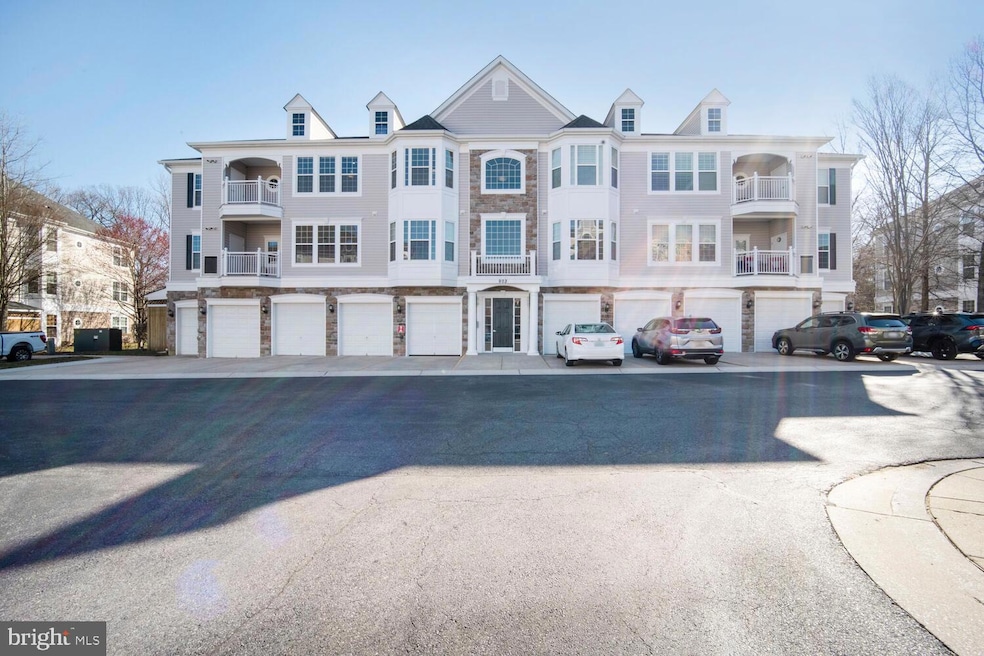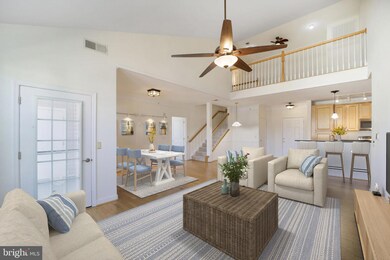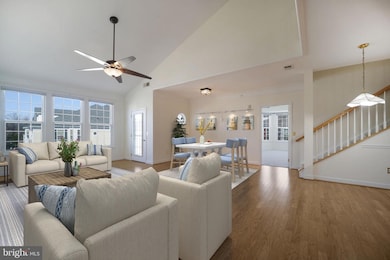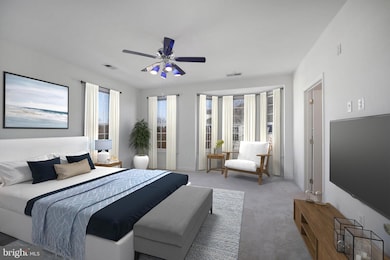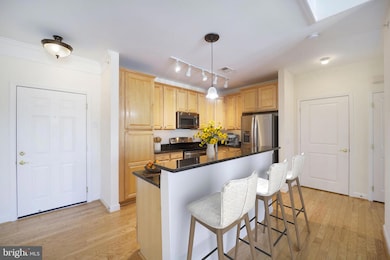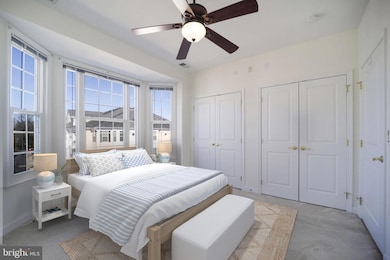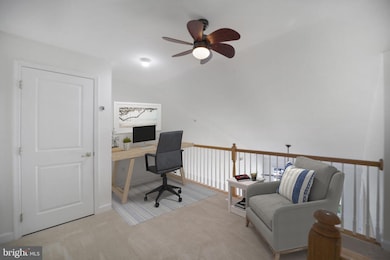903 Noah Winfield Terrace Unit 303 Annapolis, MD 21409
Pendennis Mount NeighborhoodHighlights
- Fitness Center
- Senior Living
- Open Floorplan
- Penthouse
- Gourmet Kitchen
- Colonial Architecture
About This Home
Stunning Penthouse in Four Seasons at St. Margaret’s – A Premier 55+ Community!
Discover luxury and convenience in this beautifully maintained penthouse unit, nestled in the sought-after Four Seasons at St. Margaret’s. Designed for effortless living, this home features an elevator-equipped building, garage and an inviting open floor plan with soaring vaulted ceilings.
Step inside to find gorgeous wood flooring extending through the foyer, living, dining, kitchen, and hallway areas. The updated kitchen boasts granite countertops, stainless steel appliances (2020), a stove with a convection oven option, pantry cabinets with roll-out shelving (2020), and under-cabinet lighting (2020)—perfect for both everyday cooking and entertaining.
The spacious primary suite offers a walk-in closet with a built-in safe and a remodeled en-suite bath (2020) featuring a jetted soaking tub, new vanity, countertops, flooring, and a walk-in shower with seat & grab bars and a remote bidet. The hallway bath also includes a bidet and custom tilework. The second bedroom and loft provide flexible space, with carpeting replaced in 2020.
Additional highlights include:
Front-load washer/dryer (2020) in a dedicated laundry room with cabinetry
New windows (2021) with a lifetime warranty
Extra storage under the loft stairs
Surge protector added to the main electrical panel
One-car garage with shelving and interior access
Brand-new furnace and A/C unit (2024) and water heater (2019)
Enjoy resort-style amenities, including a swimming pool, fitness center, library, meeting/game room, billiard room, community kitchen, and spacious gathering areas. Relax outdoors on the main patio or upper deck overlooking the pool.
This exceptional home blends modern upgrades with a vibrant, active lifestyle. Schedule your private tour today! NOTE: This home is also for sale.
Condo Details
Home Type
- Condominium
Est. Annual Taxes
- $4,420
Year Built
- Built in 2007 | Remodeled in 2020
Lot Details
- Open Space
- Sprinkler System
- Property is in excellent condition
Parking
- 1 Car Attached Garage
- Parking Storage or Cabinetry
- Free Parking
- Front Facing Garage
- Garage Door Opener
Home Design
- Penthouse
- Colonial Architecture
- Stone Siding
- Vinyl Siding
Interior Spaces
- 1,516 Sq Ft Home
- Property has 1.5 Levels
- Open Floorplan
- Vaulted Ceiling
- Ceiling Fan
- Double Pane Windows
- Window Treatments
- Window Screens
- Six Panel Doors
- Entrance Foyer
- Living Room
- Dining Room
- Loft
Kitchen
- Gourmet Kitchen
- Electric Oven or Range
- Self-Cleaning Oven
- Built-In Microwave
- Ice Maker
- Dishwasher
- Stainless Steel Appliances
- Disposal
Flooring
- Wood
- Carpet
- Ceramic Tile
- Vinyl
Bedrooms and Bathrooms
- 2 Main Level Bedrooms
- En-Suite Primary Bedroom
- En-Suite Bathroom
- Walk-In Closet
- 2 Full Bathrooms
- Hydromassage or Jetted Bathtub
- Walk-in Shower
Laundry
- Laundry on main level
- Front Loading Dryer
- Front Loading Washer
Home Security
Utilities
- Forced Air Heating and Cooling System
- Vented Exhaust Fan
- Programmable Thermostat
- High-Efficiency Water Heater
- Natural Gas Water Heater
Additional Features
- Grab Bars
- ENERGY STAR Qualified Equipment for Heating
- Balcony
Listing and Financial Details
- Residential Lease
- Security Deposit $2,800
- Tenant pays for cable TV, cooking fuel, electricity, frozen waterpipe damage, gas, hot water, insurance, light bulbs/filters/fuses/alarm care, minor interior maintenance, utilities - some, windows/screens
- The owner pays for management
- Rent includes common area maintenance, community center, grounds maintenance, hoa/condo fee, lawn service, parking, sewer, taxes, trash removal, water
- No Smoking Allowed
- 12-Month Lease Term
- Available 7/1/25
- $55 Application Fee
- $100 Repair Deductible
- Assessor Parcel Number 020329990228741
Community Details
Overview
- Senior Living
- No Home Owners Association
- Association fees include all ground fee, common area maintenance, insurance, management, pool(s), sewer, snow removal, trash, water, lawn maintenance, pest control
- Senior Community | Residents must be 55 or older
- Low-Rise Condominium
- Four Seasons Subdivision
Amenities
- Common Area
- Clubhouse
- Game Room
- Billiard Room
- Community Center
- Meeting Room
- Party Room
- Community Library
- 1 Elevator
- Community Storage Space
Recreation
- Fitness Center
- Community Pool
Pet Policy
- No Pets Allowed
Security
- Storm Doors
- Fire and Smoke Detector
- Fire Sprinkler System
Map
Source: Bright MLS
MLS Number: MDAA2119652
APN: 03-299-90228741
- 1507 Broadneck Place Unit 404
- 1507 Broadneck Place Unit 403
- 1509 Feral Dae Ln Unit 102
- 1509 Feral Dae Ln Unit 204
- 1444 Whitehall Rd
- 1440 Whitehall Rd
- 1500 Chester Town Cir
- 1029 Commanders Way N
- 1324 Hazel Nut Ct
- 972 Woodland Cir
- 1010 Commanders Way N
- 1008 Commanders Way N
- 1644 Secretariat Dr
- 412 Peach Ct
- 1635 Secretariat Dr
- 1524 Cedar Lane Farm Rd
- 418 Cranes Roost Ct
- 484 Fawns Walk
- 1127 Little Magothy View
- 1125 Little Magothy View
- 1694 Secretariat Dr
- 472 Man o War Ct
- 856 Stonehurst Ct
- 76 Old Mill Bottom Rd N Unit 203
- 1848 Milvale Rd
- 1635 Elkwood Ct
- 1304 Old Pine Ct
- 640 Oakland Hills Dr Unit B3
- 1317 Old Pine Ct
- 614 Oakland Hills Dr
- 451 Shore Acres Rd
- 1707 Governor Ritchie Hwy
- 1180 Palmwood Ct
- 1187 Gray Moss Ct
- 349 Kinkaid Rd
- 5 Waveland Farms Rd
- 1932 Carrollton Rd
- 1441 Middleway
- 151 Duke of Gloucester St
- 199 Bertina A Nick Way
