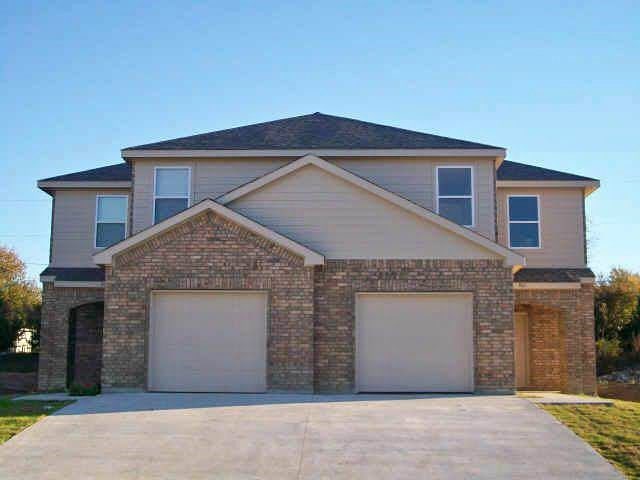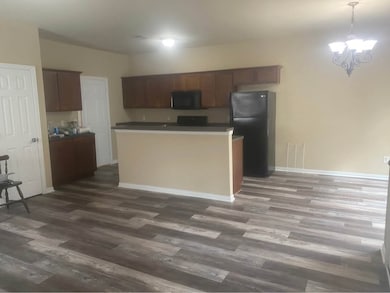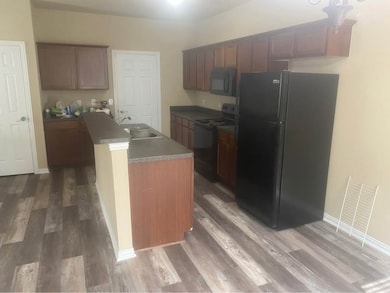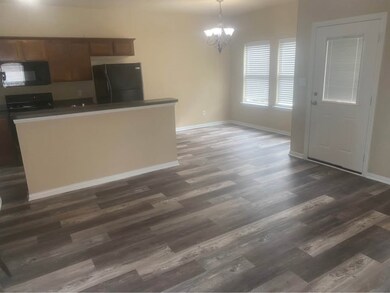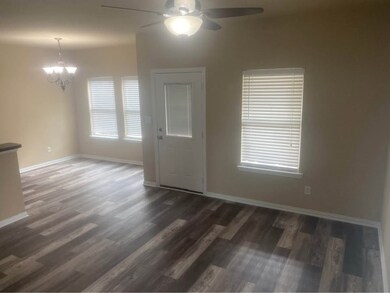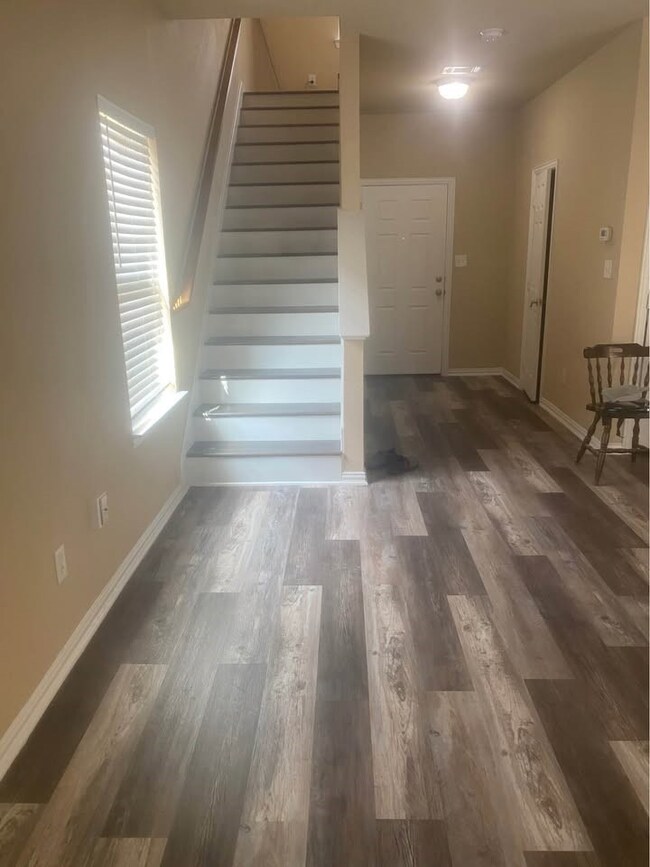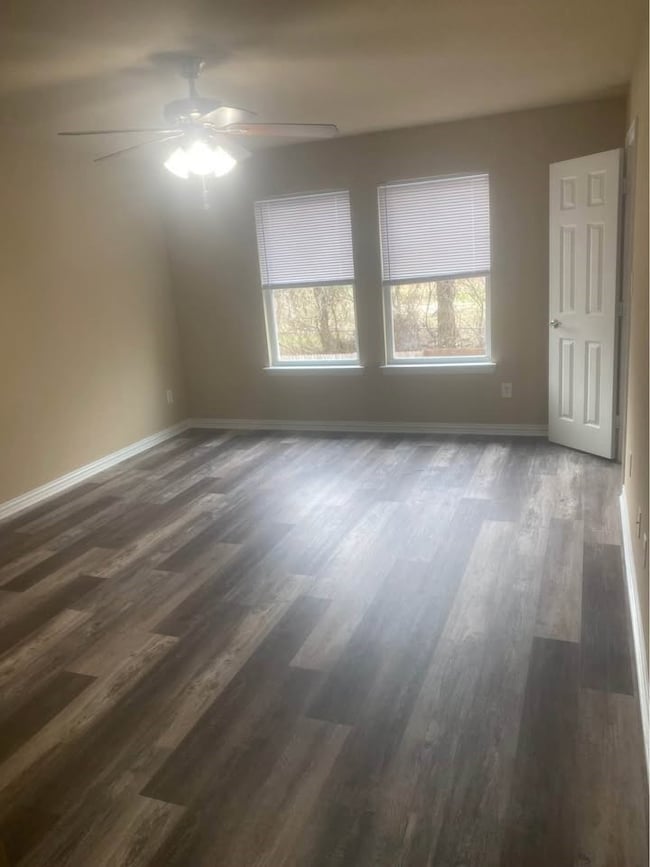903 Parkplace Ridge Princeton, TX 75407
Highlights
- Open Floorplan
- 1 Car Direct Access Garage
- Double Vanity
- Traditional Architecture
- Eat-In Kitchen
- 3-minute walk to Parkview Heights Park
About This Home
Well-kept townhome in a convenient Princeton location, priced below nearby rentals for excellent value. Offers easy access to Highway 380, schools, and shopping. Features an open layout with kitchen, connected living and dining areas. Enjoy outdoor living with a covered patio and a private, fenced backyard. All three bedrooms and two full bathrooms are upstairs, with a half-bath on the main floor. Located in a family-friendly neighborhood with a park and green space nearby. A great opportunity to get into this area at a lower price point. Tenant requirements include income verification of 2.5x monthly rental rate, and a 3 part-background check including credit, criminal, and eviction. Contact the listing agent prior to clicking on “Apply Now” button. Application fees are non-refundable. Move in before September 1, 2025 and save $200 off first month's rent.
Listing Agent
Texas Premier Realty Brokerage Phone: 800-544-9885 License #0504406 Listed on: 05/03/2025
Townhouse Details
Home Type
- Townhome
Est. Annual Taxes
- $5,104
Year Built
- Built in 2010
Lot Details
- 3,746 Sq Ft Lot
- Wood Fence
Parking
- 1 Car Direct Access Garage
- Parking Accessed On Kitchen Level
- Garage Door Opener
- Driveway
Home Design
- Duplex
- Traditional Architecture
- Attached Home
- Brick Exterior Construction
- Slab Foundation
- Shingle Roof
Interior Spaces
- 1,575 Sq Ft Home
- 2-Story Property
- Open Floorplan
- Luxury Vinyl Plank Tile Flooring
- Prewired Security
Kitchen
- Eat-In Kitchen
- Built-In Gas Range
- Microwave
- Dishwasher
- Disposal
Bedrooms and Bathrooms
- 3 Bedrooms
- Walk-In Closet
- Double Vanity
Schools
- Godwin Elementary School
- Lovelady High School
Utilities
- Vented Exhaust Fan
Listing and Financial Details
- Residential Lease
- Property Available on 5/3/25
- Tenant pays for all utilities, cable TV, electricity, gas, grounds care, insurance, pest control, security, trash collection, water
- Tax Lot 53A
- Assessor Parcel Number R9088000053B1
Community Details
Pet Policy
- Pet Size Limit
- Pet Deposit $350
- 1 Pet Allowed
- Dogs and Cats Allowed
- Breed Restrictions
Additional Features
- Parkview Heights Subdivision
- Fire and Smoke Detector
Map
Source: North Texas Real Estate Information Systems (NTREIS)
MLS Number: 20925028
APN: R-9088-000-053B-1
- 1001 E College St
- 1101 E College St
- 1203 Bronner Dr
- 815 E College St
- 909 Mckinney Ave
- 905 Mckinney Ave
- 806 Dalton Dr
- 1100 Windermere Way
- 1025 Weiss Ave
- 1102 Windermere Way
- 1104 Windermere Way
- 1105 Dye Blvd
- 1106 Windermere Way
- 1108 Windermere Way
- 1110 Windermere Way
- 1205 Dye Blvd
- 1209 Dye Blvd
- 1112 Windermere Way
- 1211 Dye Blvd
- 1213 Dye Blvd
- 901 Parkplace Ridge
- 902 Parkplace Ridge
- 927 Parkplace Rd
- 1106 Parkway Trail
- 813 Parkplace Ridge Unit 815
- 813 Parkplace Ridge
- 815 E College St Unit 1
- 813 E College Ave
- 1103 Parkview Dr
- 1005 Weiss Ave
- 721 E College St
- 1102 Windermere Way
- 704 E College St
- 1106 Windermere Way
- 1207 Dye Blvd
- 1311 E College St
- 1107 Bullock Dr
- 1204 Dye Blvd
- 1113 Windermere Way
- 1210 Dye Blvd
