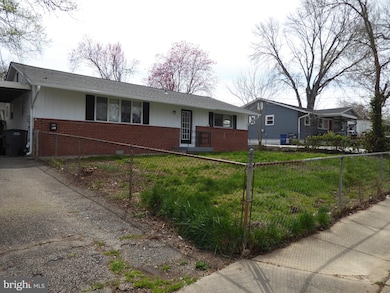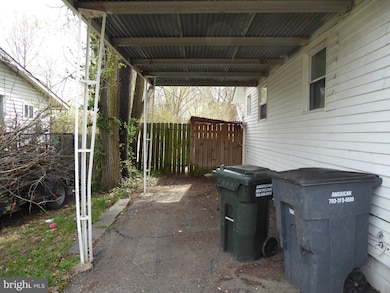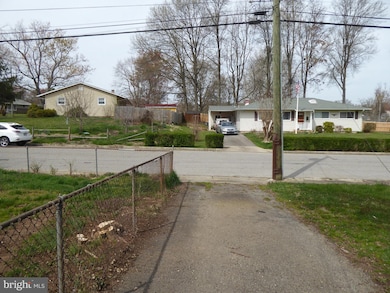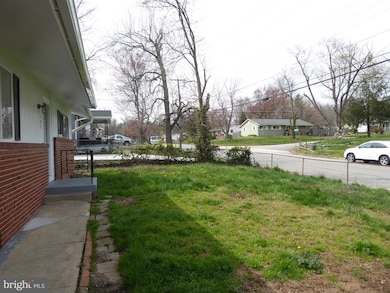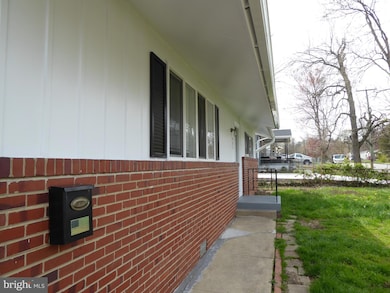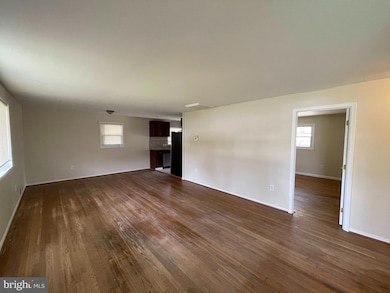903 Regency Rd Woodbridge, VA 22191
Belmont Bay NeighborhoodHighlights
- Traditional Floor Plan
- Wood Flooring
- No HOA
- Rambler Architecture
- 1 Fireplace
- 4-minute walk to Riverbend Park
About This Home
***AVAILABLE IMMEDIATELY**PETS ALLOWED UNDER 50 LBS***SPACIOUS SFH JUST STEPS FROM RT. 1, VRE, SHOPPING, FT. BELVOIR & OCCOQUAN BAY NATIONAL WILDLIFE REFUGE, BELMONT BAY MARINA***STAINLESS STEEL APPLIANCES***HARDWOOD THROUGHOUT THE HOUSE***FIREPLACE*SHED*LARGE SIZE DECK*BACKYARD*IMMEDIATE OCCUPANCY***MUST HAVE GOOD CREDIT***SUM PUMP***LOTS OF PARKING***CAR PORT*** Owner will consider Section 8 Vouchers**
Listing Agent
(703) 609-4989 jenniempark@gmail.com Livewell Realty, LLC License #0225060355 Listed on: 09/15/2025
Home Details
Home Type
- Single Family
Est. Annual Taxes
- $3,997
Year Built
- Built in 1959
Lot Details
- 7,217 Sq Ft Lot
- Wood Fence
- Barbed Wire
- Property is in good condition
- Property is zoned R4
Home Design
- Rambler Architecture
- Slab Foundation
- Vinyl Siding
Interior Spaces
- 1,472 Sq Ft Home
- Property has 1 Level
- Traditional Floor Plan
- Brick Wall or Ceiling
- 1 Fireplace
- Family Room
- Living Room
- Wood Flooring
- Laundry Room
Kitchen
- Galley Kitchen
- Electric Oven or Range
- Dishwasher
- Disposal
Bedrooms and Bathrooms
- 3 Main Level Bedrooms
- 2 Full Bathrooms
Parking
- 1 Parking Space
- 1 Attached Carport Space
Outdoor Features
- Shed
Schools
- Freedom High School
Utilities
- Central Air
- Heating System Uses Natural Gas
- Heating System Uses Oil
- Back Up Electric Heat Pump System
- Electric Water Heater
Listing and Financial Details
- Residential Lease
- Security Deposit $2,600
- Tenant pays for electricity, gas, gutter cleaning, lawn/tree/shrub care, all utilities, water
- Rent includes sewer, snow removal, taxes
- No Smoking Allowed
- 12-Month Min and 36-Month Max Lease Term
- Available 9/15/25
- $100 Repair Deductible
- Assessor Parcel Number 8492-14-5680
Community Details
Overview
- No Home Owners Association
- Belmont Subdivision
Pet Policy
- Pets allowed on a case-by-case basis
- Pet Deposit $700
Map
Source: Bright MLS
MLS Number: VAPW2104256
APN: 8492-14-5680
- 904 Hopton Rd
- 13711 Joyce Rd
- 13709 Marbury Ln
- 810 Belmont Bay Dr Unit 102
- 743 Vestal St
- 1 Belmont Bay Dr
- 13818 Custis Square
- 13967 Gullane Dr
- 13961 Gullane Dr
- 13723 Course View Way
- 13717 Course View Way
- 13368 Ferry Landing Ln
- 1216 Easy St
- 680 Watermans Dr Unit 505
- 647 Angelfish Way
- 645 Angelfish Way
- 13825 Estuary Place
- 13411 Woodbridge St
- Marbella Plan at Beacon Park Towns - Beacon Park Townhomes
- The Galleon Plan at Beacon Park Towns - Beacon Park Elevator Townhomes for 55+
- 820 Belmont Bay Dr Unit 301
- 830 Belmont Bay Dr Unit 405
- 725 Chevington Ct
- 13800 Custis Square
- 13825 Estuary Place
- 13418 Marumsco Dr
- 642 Belmont Bay Dr
- 1259 Conrad Is Ln
- 485 Harbor Side St Unit 710
- 485 Harbor Side St
- 1000 Annapolis Way
- 13175 Marina Way
- 1293 Bayside Ave
- 14101 Kristin Ct
- 13186 Putnam Cir
- 1400 Eisenhower Cir
- 13143 Putnam Cir
- 13100 Rock Ridge Ln
- 13133 Putnam Cir
- 13110 Putnam Cir

