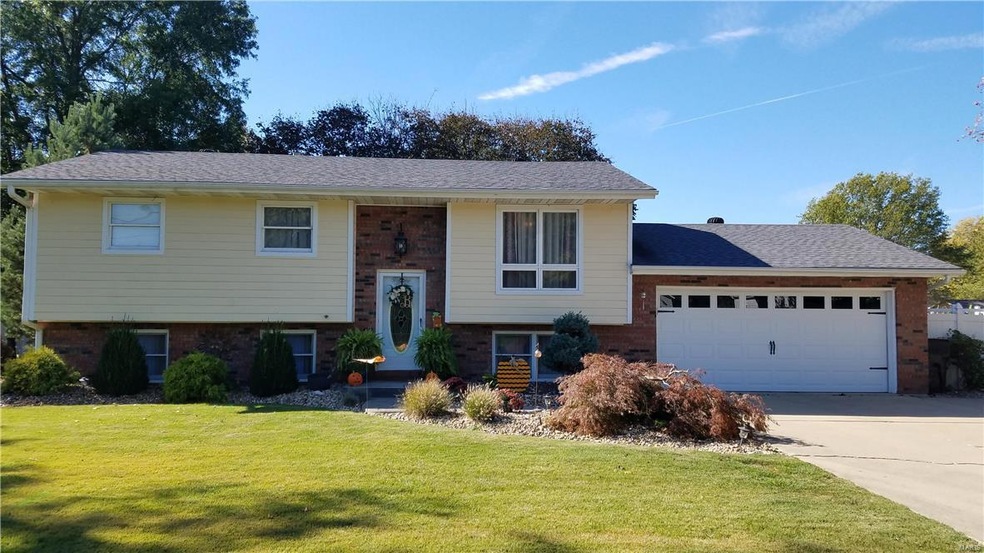
903 Reservoir Rd Staunton, IL 62088
Estimated Value: $192,894 - $256,000
Highlights
- Open Floorplan
- Corner Lot
- Patio
- Deck
- 2 Car Attached Garage
- 90% Forced Air Heating and Cooling System
About This Home
As of January 2018A true hidden gem inside and out, you will cherish the updates throughout the 4 bed, 2 full bath home. Beginning in the open kitchen, notice all the cabinet space, custom tiled back splash, and included modern kitchen appliances. Open feeling leads into the large main living room. 3 bedrooms and a stylish full bath on the main floor. The lower level starts with the custom wet bar with accent lighting and highlights the fireplace with beautiful stone surround and opens up to good sized family room, perfect for movies or entertaining. Large master bedroom with plenty of closet space located next to the full bathroom with custom tiled walk in shower. Full laundry room with more cabinets and storage. The backyard will be the envy of all. Complete gorgeous landscaping with true attention to detail in both the front yard and huge back yard with vinyl privacy fence. Covered deck off the kitchen/dining and a custom outdoor bar below. Pool and deck also in backyard. 2 car attached garage.
Home Details
Home Type
- Single Family
Est. Annual Taxes
- $2,719
Year Built
- Built in 1976
Lot Details
- 0.4 Acre Lot
- Fenced
- Corner Lot
Parking
- 2 Car Attached Garage
- Garage Door Opener
Home Design
- Split Foyer
- Slab Foundation
Interior Spaces
- 1,946 Sq Ft Home
- Multi-Level Property
- Open Floorplan
- Wood Burning Fireplace
- Family Room with Fireplace
- Partially Carpeted
Kitchen
- Range
- Dishwasher
- Disposal
Bedrooms and Bathrooms
Outdoor Features
- Deck
- Patio
Schools
- Staunton Dist 6 Elementary And Middle School
- Staunton High School
Utilities
- 90% Forced Air Heating and Cooling System
- Heating System Uses Gas
- Gas Water Heater
Listing and Financial Details
- Assessor Parcel Number 01-003-244-00
Ownership History
Purchase Details
Home Financials for this Owner
Home Financials are based on the most recent Mortgage that was taken out on this home.Purchase Details
Similar Homes in Staunton, IL
Home Values in the Area
Average Home Value in this Area
Purchase History
| Date | Buyer | Sale Price | Title Company |
|---|---|---|---|
| Bellm Linda S | $155,000 | Quality Title | |
| Boster William W | $114,900 | -- |
Mortgage History
| Date | Status | Borrower | Loan Amount |
|---|---|---|---|
| Open | Bellm Linda S | $75,000 |
Property History
| Date | Event | Price | Change | Sq Ft Price |
|---|---|---|---|---|
| 01/11/2018 01/11/18 | Sold | $154,900 | -3.1% | $80 / Sq Ft |
| 10/26/2017 10/26/17 | For Sale | $159,900 | -- | $82 / Sq Ft |
Tax History Compared to Growth
Tax History
| Year | Tax Paid | Tax Assessment Tax Assessment Total Assessment is a certain percentage of the fair market value that is determined by local assessors to be the total taxable value of land and additions on the property. | Land | Improvement |
|---|---|---|---|---|
| 2023 | $2,719 | $51,328 | $9,048 | $42,280 |
| 2022 | $2,719 | $47,970 | $8,456 | $39,514 |
| 2021 | $2,480 | $50,832 | $7,903 | $42,929 |
| 2020 | $2,469 | $49,108 | $7,599 | $41,509 |
| 2019 | $2,423 | $42,263 | $7,450 | $34,813 |
| 2018 | $2,431 | $42,263 | $0 | $0 |
| 2017 | $2,307 | $40,136 | $7,075 | $33,061 |
| 2016 | $2,376 | $40,136 | $7,075 | $33,061 |
| 2015 | $2,256 | $40,136 | $7,075 | $33,061 |
| 2014 | $2,242 | $40,136 | $7,075 | $33,061 |
| 2013 | $2,209 | $40,955 | $7,219 | $33,736 |
Agents Affiliated with this Home
-
Mike Mihelcic

Seller's Agent in 2018
Mike Mihelcic
RE/MAX Alliance
(618) 339-5752
255 Total Sales
-
David Cisler

Seller Co-Listing Agent in 2018
David Cisler
Cisler & Associates Real Estate
(618) 781-1745
107 Total Sales
-
Wendi Rensing

Buyer's Agent in 2018
Wendi Rensing
CCDC Property Management & Rea
(217) 636-3683
53 Total Sales
Map
Source: MARIS MLS
MLS Number: MAR17085776
APN: 01-003-244-00
- 714 Montgomery St
- 730 E Pennsylvania St
- 823 E Pearl St
- 526 E Main St
- 211 E Olive St
- 315 S Irene St
- 605 N Union St
- 218 E North St
- 605 E Henry St
- 105 E MacOupin St
- 125 N Wood St
- 311 W Prairie St
- 403 S Maple St Unit 403-405
- 515 N Edwardsville St
- 429 W Olive St
- 519 Bunker Hill Rd
- 219 W Mill St
- 807 N Franklin St
- 611 W Main St
- 311 S Hibbard St
- 903 Reservoir Rd
- 100 Woods Mill Dr
- 104 Woods Mill Dr
- 901 Reservoir Rd
- 905 Reservoir Rd
- 101 Woods Mill Dr
- 108 Woods Mill Dr
- 906 Reservoir Rd
- 910 Reservoir Rd
- 105 Woods Mill Dr
- 907 Reservoir Rd
- 109 Woods Mill Dr
- 112 Woods Mill Dr
- 1121 E Leonard St
- 1145 E Leonard St
- 204 Orchard Ln
- 911 Reservoir Rd
- 200 Orchard Ln
- 113 Woods Mill Dr
- 914 Reservoir Rd
