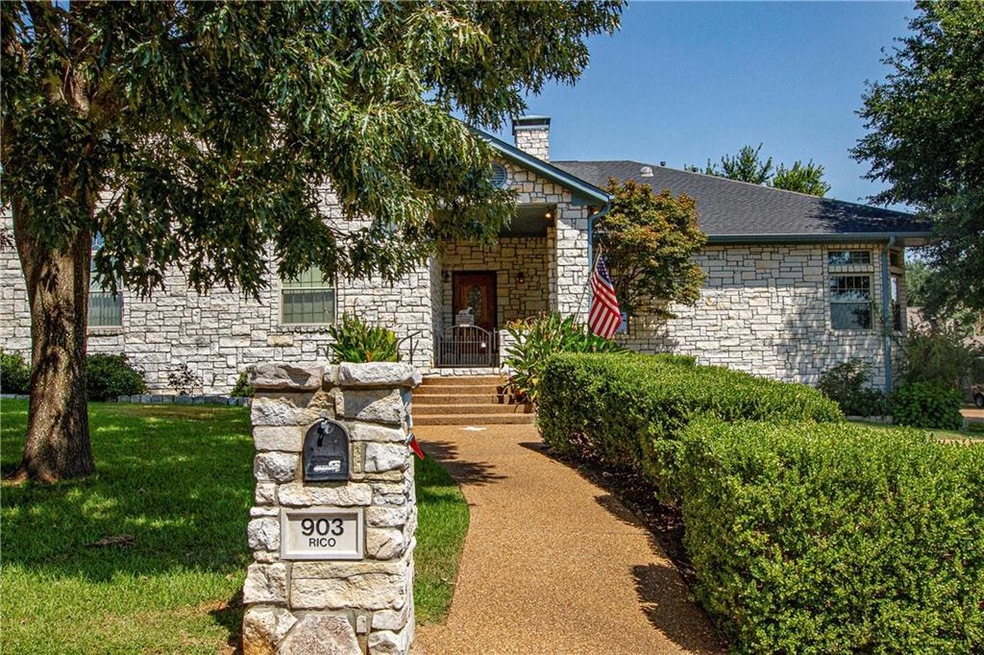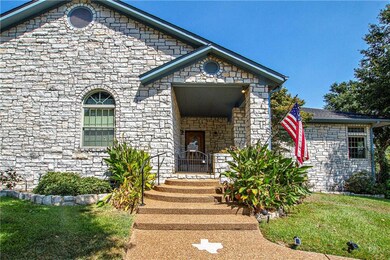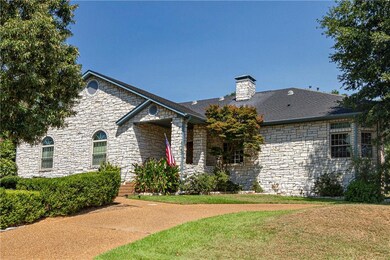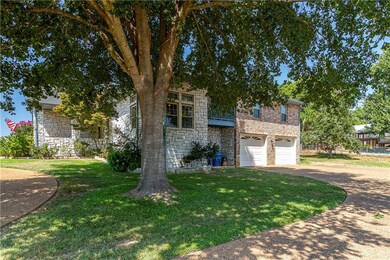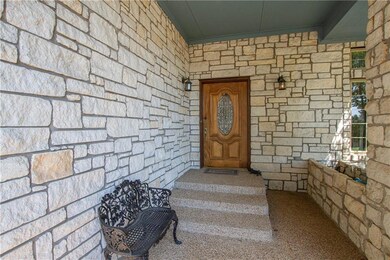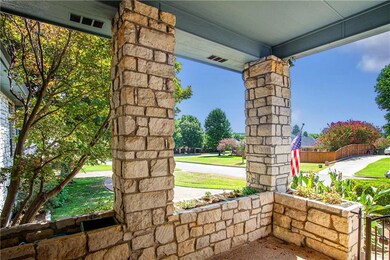
903 Rico Dr Athens, TX 75751
Highlights
- RV or Boat Parking
- Vaulted Ceiling
- Double Convection Oven
- Dual Staircase
- Covered patio or porch
- Circular Driveway
About This Home
As of January 2020Check out the SF on this Custom, engineer built home in one of Athens sought after neighborhoods for under $300K!! Stunning curb appeal with rock facade & circle driveway. Island Kitchen includes SS appliances, double conv. ovens, Solid surface counters & gas-elect 6 burner Dacor cktop. Wood & Tile floors throughout! Living has an 18' Rock Fireplace, vaulted ceiling, built-in cab & wet bar! Huge screened-in porch. Oversized garage with 10' doors! Reverse Osmosis system for pure water. 2 WH's. Zoned AC, Huge Flex space plumbed for wetbar or bath. This Space would make a perfect playroom, Gameroom, media or extra bedroom. His and Her split Mstr bath! Util. with sink! Custom paint! Open plan for entertaining!
Home Details
Home Type
- Single Family
Est. Annual Taxes
- $8,750
Year Built
- Built in 2000
Lot Details
- 0.41 Acre Lot
- Wood Fence
- Landscaped
- Interior Lot
- Sprinkler System
- Few Trees
Parking
- 2 Car Attached Garage
- Oversized Parking
- Workshop in Garage
- Side Facing Garage
- Garage Door Opener
- Circular Driveway
- RV or Boat Parking
Home Design
- Brick Exterior Construction
- Pillar, Post or Pier Foundation
- Slab Foundation
- Composition Roof
- Stone Siding
Interior Spaces
- 3,316 Sq Ft Home
- 1-Story Property
- Wet Bar
- Central Vacuum
- Dual Staircase
- Sound System
- Wainscoting
- Vaulted Ceiling
- Ceiling Fan
- Gas Log Fireplace
- ENERGY STAR Qualified Windows
- Window Treatments
- Bay Window
- Security System Owned
Kitchen
- Double Convection Oven
- Electric Oven
- Gas Cooktop
- Microwave
- Plumbed For Ice Maker
- Dishwasher
- Disposal
Flooring
- Parquet
- Laminate
- Ceramic Tile
Bedrooms and Bathrooms
- 3 Bedrooms
- 2 Full Bathrooms
Laundry
- Full Size Washer or Dryer
- Electric Dryer Hookup
Accessible Home Design
- Accessibility Features
- Accessible Doors
Eco-Friendly Details
- Energy-Efficient Appliances
- Energy-Efficient Insulation
- Energy-Efficient Doors
Outdoor Features
- Balcony
- Covered patio or porch
- Exterior Lighting
- Outdoor Storage
- Rain Gutters
Schools
- Southathen Elementary School
- Athens Middle School
- Athens High School
Utilities
- Forced Air Zoned Heating and Cooling System
- Heating System Uses Natural Gas
- Water Filtration System
- Electric Water Heater
- Water Purifier
- Cable TV Available
Community Details
- Red Oak Estates Subdivision
Listing and Financial Details
- Legal Lot and Block 2 / 2
- Assessor Parcel Number 39230002002001
- $8,360 per year unexempt tax
Ownership History
Purchase Details
Home Financials for this Owner
Home Financials are based on the most recent Mortgage that was taken out on this home.Purchase Details
Similar Homes in Athens, TX
Home Values in the Area
Average Home Value in this Area
Purchase History
| Date | Type | Sale Price | Title Company |
|---|---|---|---|
| Vendors Lien | -- | Colonial Title Co | |
| Deed | -- | -- |
Mortgage History
| Date | Status | Loan Amount | Loan Type |
|---|---|---|---|
| Open | $290,000 | VA | |
| Previous Owner | $78,313 | New Conventional |
Property History
| Date | Event | Price | Change | Sq Ft Price |
|---|---|---|---|---|
| 07/10/2025 07/10/25 | For Sale | $497,300 | -6.9% | $149 / Sq Ft |
| 05/14/2025 05/14/25 | Price Changed | $534,000 | -0.9% | $160 / Sq Ft |
| 04/18/2025 04/18/25 | For Sale | $539,000 | +79.7% | $162 / Sq Ft |
| 01/17/2020 01/17/20 | Sold | -- | -- | -- |
| 12/27/2019 12/27/19 | Pending | -- | -- | -- |
| 09/10/2019 09/10/19 | For Sale | $299,900 | -- | $90 / Sq Ft |
Tax History Compared to Growth
Tax History
| Year | Tax Paid | Tax Assessment Tax Assessment Total Assessment is a certain percentage of the fair market value that is determined by local assessors to be the total taxable value of land and additions on the property. | Land | Improvement |
|---|---|---|---|---|
| 2024 | $8,750 | $413,402 | $28,000 | $535,071 |
| 2023 | $6,421 | $375,820 | $28,000 | $347,820 |
| 2022 | $7,747 | $375,820 | $28,000 | $347,820 |
| 2021 | $8,844 | $326,540 | $28,000 | $298,540 |
| 2020 | $8,059 | $289,310 | $28,000 | $261,310 |
| 2019 | $9,196 | $344,100 | $28,000 | $316,100 |
| 2018 | $6,428 | $293,340 | $28,000 | $265,340 |
| 2017 | $6,395 | $288,130 | $28,000 | $260,130 |
| 2016 | $8,226 | $288,130 | $28,000 | $260,130 |
| 2015 | $6,259 | $288,130 | $28,000 | $260,130 |
| 2014 | $6,417 | $288,130 | $28,000 | $260,130 |
Agents Affiliated with this Home
-
Tina Rummel
T
Seller's Agent in 2025
Tina Rummel
Keller Williams Rockwall
(903) 681-2150
25 in this area
67 Total Sales
-
David Zavala
D
Seller's Agent in 2025
David Zavala
RE/MAX
(903) 368-5544
-
Lisa Browning
L
Seller's Agent in 2020
Lisa Browning
CENTRAL REALTY
(903) 681-6262
3 in this area
47 Total Sales
-
Sandra Ussery
S
Buyer's Agent in 2020
Sandra Ussery
Fathom Realty LLC
(903) 603-0063
1 in this area
83 Total Sales
Map
Source: North Texas Real Estate Information Systems (NTREIS)
MLS Number: 14176128
APN: 3923-0002-0020-01
