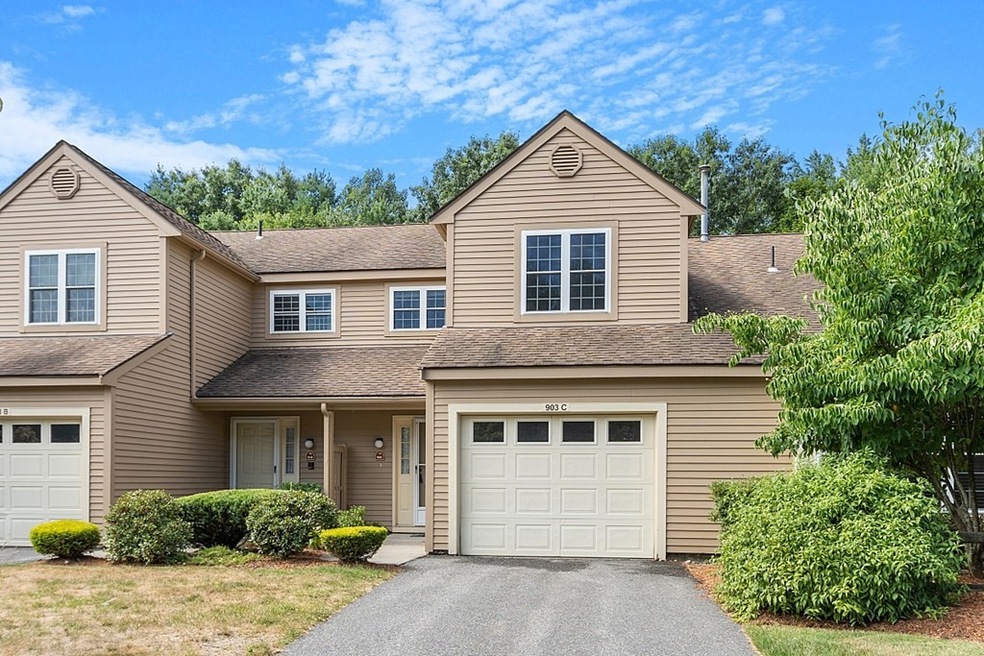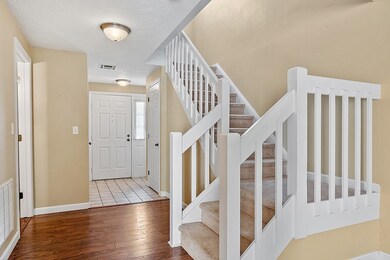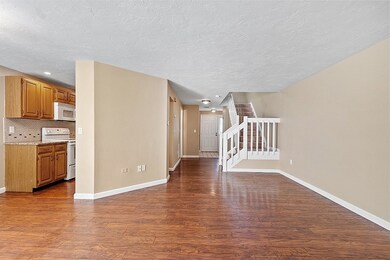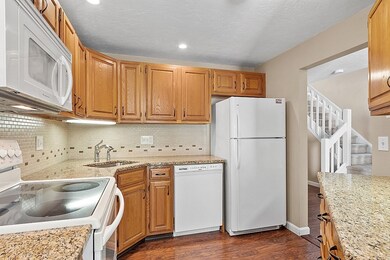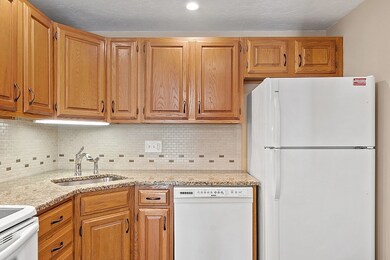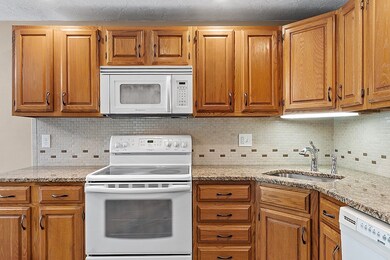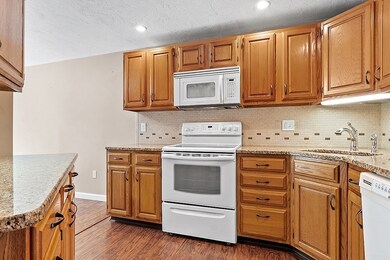
903 Ridgefield Cir Unit C Clinton, MA 01510
Highlights
- Fitness Center
- In Ground Pool
- Clubhouse
- Medical Services
- 100 Acre Lot
- Solid Surface Countertops
About This Home
As of September 2022There is so much to love about this move in ready "Radcliffe" model townhome at Award Winning Ridgefield Condominiums! From the wood burning fireplace in the open living/dining area with beautiful floors, to the fully applianced kitchen with granite counters & plenty of cabinets, you'll never want to leave! If you like to garden you'll really enjoy the private backyard & patio! Upstairs offers a huge primary bedroom that directly connects to a powder room/dressing area with sink that leads to the full bath. There's a spacious 2nd bedroom & convenient laundry area, so no going up & down the stairs with the wash! Attached garage & lots of storage in all the right places! UPDATED HVAC SYSTEM! Enjoy all of Ridgefield's amenities: pool, tennis/pickleball/basketball courts, clubhouse, gym, walking trails, onsite management, community garden, social activities & more. Condo fee ALSO INCLUDES: expanded cable TV & Internet & FULL (in & out) master insurance coverage! Come check this unit out!
Last Agent to Sell the Property
Keller Williams Realty North Central Listed on: 08/02/2022

Last Buyer's Agent
Nancy Moran
Realty Vision
Townhouse Details
Home Type
- Townhome
Est. Annual Taxes
- $4,081
Year Built
- Built in 1987
Lot Details
- Two or More Common Walls
HOA Fees
- $432 Monthly HOA Fees
Parking
- 1 Car Attached Garage
- Garage Door Opener
Home Design
- Frame Construction
- Shingle Roof
Interior Spaces
- 1,451 Sq Ft Home
- 2-Story Property
- Ceiling Fan
- Recessed Lighting
- Bay Window
- Sliding Doors
- Living Room with Fireplace
- Exterior Basement Entry
Kitchen
- Range
- Microwave
- Dishwasher
- Solid Surface Countertops
Flooring
- Wall to Wall Carpet
- Laminate
- Tile
Bedrooms and Bathrooms
- 2 Bedrooms
- Primary bedroom located on second floor
- Bathtub
Laundry
- Laundry on upper level
- Dryer
- Washer
Outdoor Features
- In Ground Pool
- Patio
Schools
- Clinton Elementary And Middle School
- Clinton High School
Utilities
- Forced Air Heating and Cooling System
- 1 Cooling Zone
- 1 Heating Zone
- Heating System Uses Propane
- 100 Amp Service
- Propane Water Heater
Listing and Financial Details
- Assessor Parcel Number M:0126 B:2998 L:0903C,3309671
Community Details
Overview
- Association fees include insurance, maintenance structure, road maintenance, ground maintenance, snow removal, trash, reserve funds
- 360 Units
- Ridgefield Condominiums Community
Amenities
- Medical Services
- Community Garden
- Common Area
- Clubhouse
Recreation
- Tennis Courts
- Fitness Center
- Community Pool
- Jogging Path
- Trails
Pet Policy
- Call for details about the types of pets allowed
Security
- Resident Manager or Management On Site
Ownership History
Purchase Details
Home Financials for this Owner
Home Financials are based on the most recent Mortgage that was taken out on this home.Purchase Details
Home Financials for this Owner
Home Financials are based on the most recent Mortgage that was taken out on this home.Purchase Details
Home Financials for this Owner
Home Financials are based on the most recent Mortgage that was taken out on this home.Similar Homes in Clinton, MA
Home Values in the Area
Average Home Value in this Area
Purchase History
| Date | Type | Sale Price | Title Company |
|---|---|---|---|
| Not Resolvable | $240,000 | -- | |
| Not Resolvable | $197,000 | -- | |
| Deed | $119,300 | -- |
Mortgage History
| Date | Status | Loan Amount | Loan Type |
|---|---|---|---|
| Open | $176,200 | Purchase Money Mortgage | |
| Closed | $140,000 | New Conventional | |
| Previous Owner | $157,600 | New Conventional | |
| Previous Owner | $95,400 | Purchase Money Mortgage |
Property History
| Date | Event | Price | Change | Sq Ft Price |
|---|---|---|---|---|
| 09/08/2022 09/08/22 | Sold | $372,400 | +2.1% | $257 / Sq Ft |
| 08/07/2022 08/07/22 | Pending | -- | -- | -- |
| 08/02/2022 08/02/22 | For Sale | $364,900 | +52.0% | $251 / Sq Ft |
| 08/25/2016 08/25/16 | Sold | $240,000 | -1.2% | $165 / Sq Ft |
| 05/31/2016 05/31/16 | Pending | -- | -- | -- |
| 05/25/2016 05/25/16 | For Sale | $242,900 | 0.0% | $167 / Sq Ft |
| 05/19/2016 05/19/16 | Pending | -- | -- | -- |
| 05/10/2016 05/10/16 | For Sale | $242,900 | -- | $167 / Sq Ft |
Tax History Compared to Growth
Tax History
| Year | Tax Paid | Tax Assessment Tax Assessment Total Assessment is a certain percentage of the fair market value that is determined by local assessors to be the total taxable value of land and additions on the property. | Land | Improvement |
|---|---|---|---|---|
| 2025 | $4,793 | $360,400 | $0 | $360,400 |
| 2024 | $4,420 | $336,400 | $0 | $336,400 |
| 2023 | $3,963 | $296,400 | $0 | $296,400 |
| 2022 | $4,081 | $273,700 | $0 | $273,700 |
| 2021 | $3,913 | $245,500 | $0 | $245,500 |
| 2020 | $3,803 | $245,500 | $0 | $245,500 |
| 2019 | $3,608 | $226,500 | $0 | $226,500 |
| 2018 | $3,669 | $216,100 | $0 | $216,100 |
| 2017 | $3,493 | $197,700 | $0 | $197,700 |
| 2016 | $3,414 | $197,700 | $0 | $197,700 |
| 2015 | $3,140 | $188,500 | $0 | $188,500 |
| 2014 | $3,044 | $188,500 | $0 | $188,500 |
Agents Affiliated with this Home
-

Seller's Agent in 2022
Gayle Sabol
Keller Williams Realty North Central
(978) 407-8656
64 in this area
109 Total Sales
-

Seller Co-Listing Agent in 2022
Emma Weisman
Keller Williams Realty North Central
(978) 407-9184
25 in this area
58 Total Sales
-
N
Buyer's Agent in 2022
Nancy Moran
Realty Vision
-

Buyer's Agent in 2016
Joan Meyer
Barrett Sotheby's International Realty
(978) 621-0356
65 Total Sales
Map
Source: MLS Property Information Network (MLS PIN)
MLS Number: 73020385
APN: CLIN-000126-002998-000903-C000000
- 706 Ridgefield Cir Unit A
- 1105 Ridgefield Cir Unit B
- 12 Woodruff Rd
- 110 Ridgefield Cir Unit D
- 200 Ridgefield Cir Unit C
- 59 Mount View Dr
- 651 Redtail Way Unit 32
- 4 Worcester St
- 3 Worcester St
- 49 Branch St
- 132 Kilbourn Rd
- 986 Main St
- 119 Clark St
- 92 Mill St
- 51 Kilbourn Rd
- 6 Mcnulty Rd
- 116-118 Lawrence St
- 346 Oak St
- 103 Brook St
- 171 Greeley St
