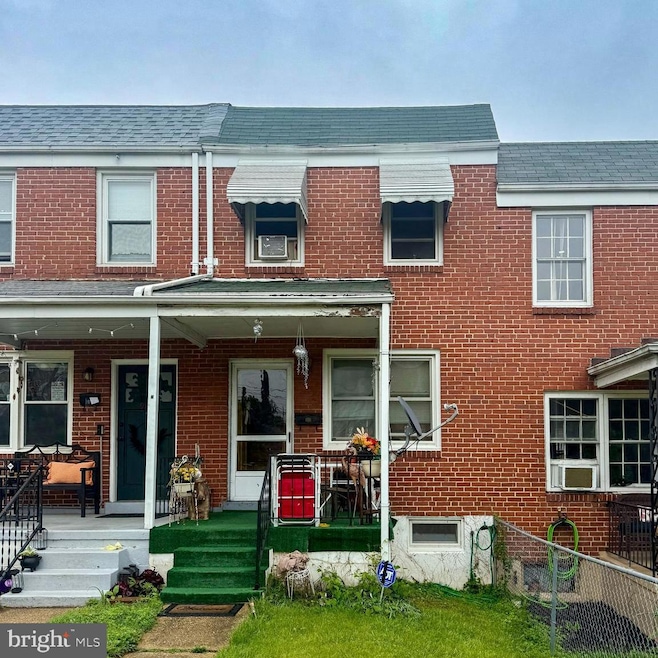
903 Rockhill Ave Baltimore, MD 21229
Violetville NeighborhoodEstimated payment $1,199/month
Highlights
- Popular Property
- Traditional Floor Plan
- No HOA
- Colonial Architecture
- Garden View
- Porch
About This Home
This 2-bedroom, 1.5-bath brick townhome in Baltimore’s Violetville neighborhood combines classic charm with functional updates across three levels. The upper level features two bedrooms and a full bath, while the partially finished walkout basement offers flexible space with a rear entrance. A brand-new oil boiler (2025) powers the radiator heating system, with the oil tank located in the basement. Out back, a concrete parking pad with alley access adds convenience. A solid opportunity in a well-located city neighborhood—come see the potential for yourself.
Townhouse Details
Home Type
- Townhome
Est. Annual Taxes
- $2,478
Year Built
- Built in 1950
Lot Details
- 1,400 Sq Ft Lot
- Back Yard Fenced
- Property is in very good condition
Home Design
- Colonial Architecture
- Permanent Foundation
- Shingle Roof
- Asphalt Roof
- Brick Front
Interior Spaces
- Property has 3 Levels
- Traditional Floor Plan
- Ceiling Fan
- Window Treatments
- Window Screens
- Combination Kitchen and Dining Room
- Carpet
- Garden Views
- Washer
Kitchen
- Gas Oven or Range
- Microwave
- Freezer
Bedrooms and Bathrooms
- 2 Bedrooms
Partially Finished Basement
- Walk-Out Basement
- Rear Basement Entry
Home Security
Parking
- 1 Parking Space
- Public Parking
- Private Parking
- Free Parking
- Alley Access
- Paved Parking
- On-Street Parking
- Surface Parking
- Unassigned Parking
Utilities
- Window Unit Cooling System
- Radiator
- Heating System Uses Oil
- Vented Exhaust Fan
- Hot Water Baseboard Heater
- Oil Water Heater
- Municipal Trash
Additional Features
- Porch
- Suburban Location
Listing and Financial Details
- Coming Soon on 7/24/25
- Tax Lot 010A
- Assessor Parcel Number 0325017654A010A
Community Details
Overview
- No Home Owners Association
- Violetville Subdivision
Pet Policy
- Pets Allowed
Security
- Storm Windows
- Storm Doors
Map
Home Values in the Area
Average Home Value in this Area
Tax History
| Year | Tax Paid | Tax Assessment Tax Assessment Total Assessment is a certain percentage of the fair market value that is determined by local assessors to be the total taxable value of land and additions on the property. | Land | Improvement |
|---|---|---|---|---|
| 2025 | $2,058 | $114,900 | -- | -- |
| 2024 | $2,058 | $105,000 | $0 | $0 |
| 2023 | $2,033 | $95,100 | $20,000 | $75,100 |
| 2022 | $1,972 | $92,367 | $0 | $0 |
| 2021 | $2,115 | $89,633 | $0 | $0 |
| 2020 | $1,862 | $86,900 | $20,000 | $66,900 |
| 2019 | $1,852 | $86,900 | $20,000 | $66,900 |
| 2018 | $1,884 | $86,900 | $20,000 | $66,900 |
| 2017 | $2,293 | $103,500 | $0 | $0 |
| 2016 | $1,825 | $103,500 | $0 | $0 |
| 2015 | $1,825 | $103,500 | $0 | $0 |
| 2014 | $1,825 | $120,100 | $0 | $0 |
Property History
| Date | Event | Price | Change | Sq Ft Price |
|---|---|---|---|---|
| 01/28/2013 01/28/13 | Sold | $100,000 | -6.5% | $95 / Sq Ft |
| 11/22/2012 11/22/12 | Pending | -- | -- | -- |
| 11/01/2012 11/01/12 | For Sale | $107,000 | -- | $102 / Sq Ft |
Purchase History
| Date | Type | Sale Price | Title Company |
|---|---|---|---|
| Interfamily Deed Transfer | -- | None Available | |
| Deed | $100,000 | Sage Title Group Llc | |
| Deed | $52,900 | -- |
Mortgage History
| Date | Status | Loan Amount | Loan Type |
|---|---|---|---|
| Open | $98,188 | FHA | |
| Previous Owner | $65,393 | Stand Alone Refi Refinance Of Original Loan |
About the Listing Agent

With over 50 years of experience helping local buyers and sellers just like yourself, we know how to locate the finest properties and negotiate the best deals. It's our job to know about the latest market conditions, government regulations, and upcoming developments — so that you don't have to.
Lee's Other Listings
Source: Bright MLS
MLS Number: MDBA2170612
APN: 7654A-010A
- 3521 Wilkens Ave
- 3541 Benzinger Rd
- 3565 Benzinger Rd
- 1033 Pine Heights Ave
- 3424 Wilkens Ave
- 3643 Coolidge Ave
- 3642 Clarenell Rd
- 3831 Wilkens Ave
- 911 Joh Ave
- 3644 Greenvale Rd
- 3714 Greenvale Rd
- 3648 Benson Ave
- 3803 Patapsco Ave
- 459 S Augusta Ave
- 449 S Augusta Ave
- 3122 Wilkens Ave
- 435 S Augusta Ave
- 1230 Taylor Ave
- 706 Yale Ave
- 730 Yale Ave
- 1046 Rockhill Ave
- 3633 Clarenell Rd Unit A
- 1237 Pine Heights Ave
- 919 Joh Ave
- 1001 Arion Park Rd
- 4301 Parkton St
- 1026 S Beechfield Ave Unit B
- 319 S Augusta Ave Unit 3RD FLOOR
- 319 S Augusta Ave Unit 1ST FLOOR
- 744 Bethnal Rd
- 4107 Frederick Ave Unit 2
- 4407 Leeds Ave Unit 2nd floor
- 4227 Euclid Ave Unit B
- 147 S Morley St
- 636 Brisbane Rd
- 300 Marydell Rd
- 1608 Inverness Ave
- 4431 Alan Dr
- 402 Colleen Rd
- 631 Charraway Rd
