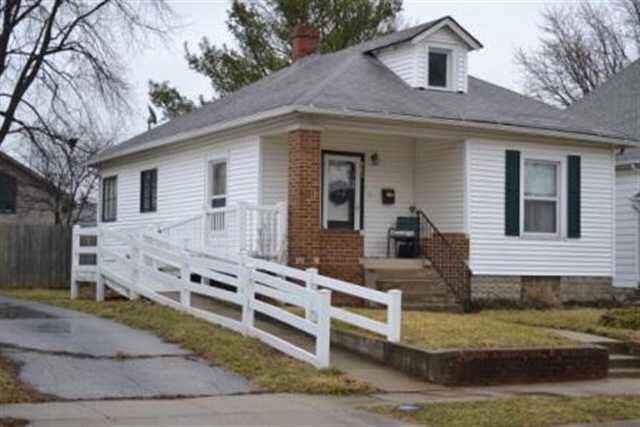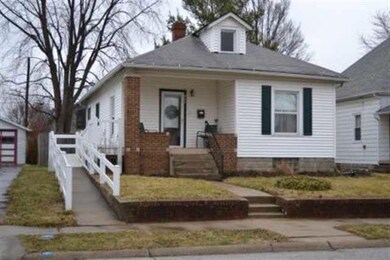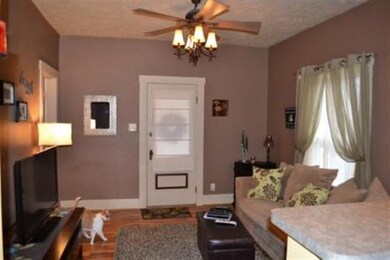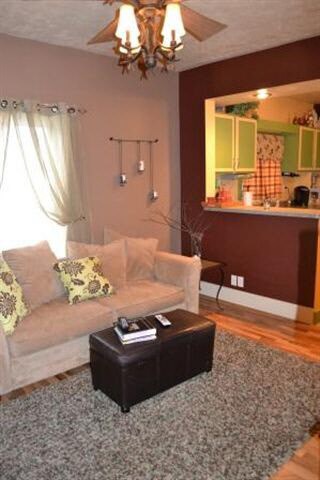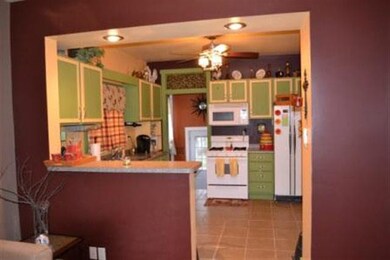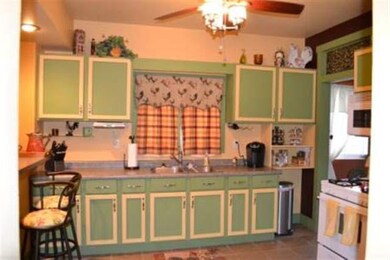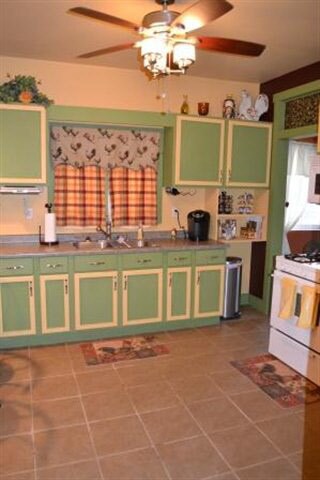
903 S 21st St Lafayette, IN 47905
South Oakland NeighborhoodHighlights
- Partially Wooded Lot
- 1 Car Detached Garage
- Woodwork
- Wood Flooring
- Porch
- Patio
About This Home
As of May 2021Super nice. Open flrplan, remodeled bungalow, updated beautiful flrs, kit, and baths. Cer tile, , cozy back garden, court yard feel, bricked garage, finished full basement, 2 baths. Great home. Move in ready!
Home Details
Home Type
- Single Family
Est. Annual Taxes
- $1,057
Year Built
- Built in 1920
Lot Details
- 5,227 Sq Ft Lot
- Lot Dimensions are 40x132
- Property is Fully Fenced
- Level Lot
- Partially Wooded Lot
Home Design
- Bungalow
- Brick Exterior Construction
- Vinyl Construction Material
Interior Spaces
- Woodwork
- Ceiling Fan
- Wood Flooring
- Fire and Smoke Detector
Bedrooms and Bathrooms
- 3 Bedrooms
- 2 Full Bathrooms
Basement
- Basement Fills Entire Space Under The House
- Exterior Basement Entry
- Block Basement Construction
- 1 Bathroom in Basement
Parking
- 1 Car Detached Garage
- Garage Door Opener
Outdoor Features
- Patio
- Porch
Utilities
- Forced Air Heating and Cooling System
- Heating System Uses Gas
- Cable TV Available
Listing and Financial Details
- Assessor Parcel Number 156103000691
Ownership History
Purchase Details
Home Financials for this Owner
Home Financials are based on the most recent Mortgage that was taken out on this home.Purchase Details
Home Financials for this Owner
Home Financials are based on the most recent Mortgage that was taken out on this home.Purchase Details
Home Financials for this Owner
Home Financials are based on the most recent Mortgage that was taken out on this home.Purchase Details
Purchase Details
Similar Homes in Lafayette, IN
Home Values in the Area
Average Home Value in this Area
Purchase History
| Date | Type | Sale Price | Title Company |
|---|---|---|---|
| Warranty Deed | -- | Metropolitan Title | |
| Interfamily Deed Transfer | -- | None Available | |
| Warranty Deed | -- | None Available | |
| Corporate Deed | -- | None Available | |
| Warranty Deed | -- | None Available | |
| Warranty Deed | -- | -- |
Mortgage History
| Date | Status | Loan Amount | Loan Type |
|---|---|---|---|
| Open | $125,600 | New Conventional | |
| Previous Owner | $89,179 | FHA | |
| Previous Owner | $70,887 | FHA |
Property History
| Date | Event | Price | Change | Sq Ft Price |
|---|---|---|---|---|
| 05/13/2021 05/13/21 | Sold | $157,000 | +4.7% | $93 / Sq Ft |
| 04/14/2021 04/14/21 | Pending | -- | -- | -- |
| 04/14/2021 04/14/21 | For Sale | $150,000 | +63.9% | $89 / Sq Ft |
| 04/20/2012 04/20/12 | Sold | $91,500 | -3.7% | $54 / Sq Ft |
| 04/02/2012 04/02/12 | Pending | -- | -- | -- |
| 02/21/2012 02/21/12 | For Sale | $95,000 | -- | $57 / Sq Ft |
Tax History Compared to Growth
Tax History
| Year | Tax Paid | Tax Assessment Tax Assessment Total Assessment is a certain percentage of the fair market value that is determined by local assessors to be the total taxable value of land and additions on the property. | Land | Improvement |
|---|---|---|---|---|
| 2024 | $1,057 | $130,000 | $18,000 | $112,000 |
| 2023 | $937 | $121,000 | $18,000 | $103,000 |
| 2022 | $918 | $110,300 | $18,000 | $92,300 |
| 2021 | $436 | $69,800 | $18,000 | $51,800 |
| 2020 | $1,396 | $69,800 | $18,000 | $51,800 |
| 2019 | $1,320 | $66,000 | $16,000 | $50,000 |
| 2018 | $1,278 | $63,900 | $16,000 | $47,900 |
| 2017 | $304 | $62,600 | $16,000 | $46,600 |
| 2016 | $314 | $65,600 | $16,000 | $49,600 |
| 2014 | $289 | $62,300 | $16,000 | $46,300 |
| 2013 | $278 | $61,000 | $16,000 | $45,000 |
Agents Affiliated with this Home
-
Sherry Cole

Seller's Agent in 2021
Sherry Cole
Keller Williams Lafayette
(765) 426-9442
8 in this area
690 Total Sales
-
Scott Fultz

Buyer's Agent in 2021
Scott Fultz
Real Broker, LLC
(317) 794-2827
1 in this area
140 Total Sales
-
Tamara House

Seller's Agent in 2012
Tamara House
RE/MAX
(765) 491-3278
1 in this area
262 Total Sales
Map
Source: Indiana Regional MLS
MLS Number: 326996
APN: 79-07-28-413-005.000-004
