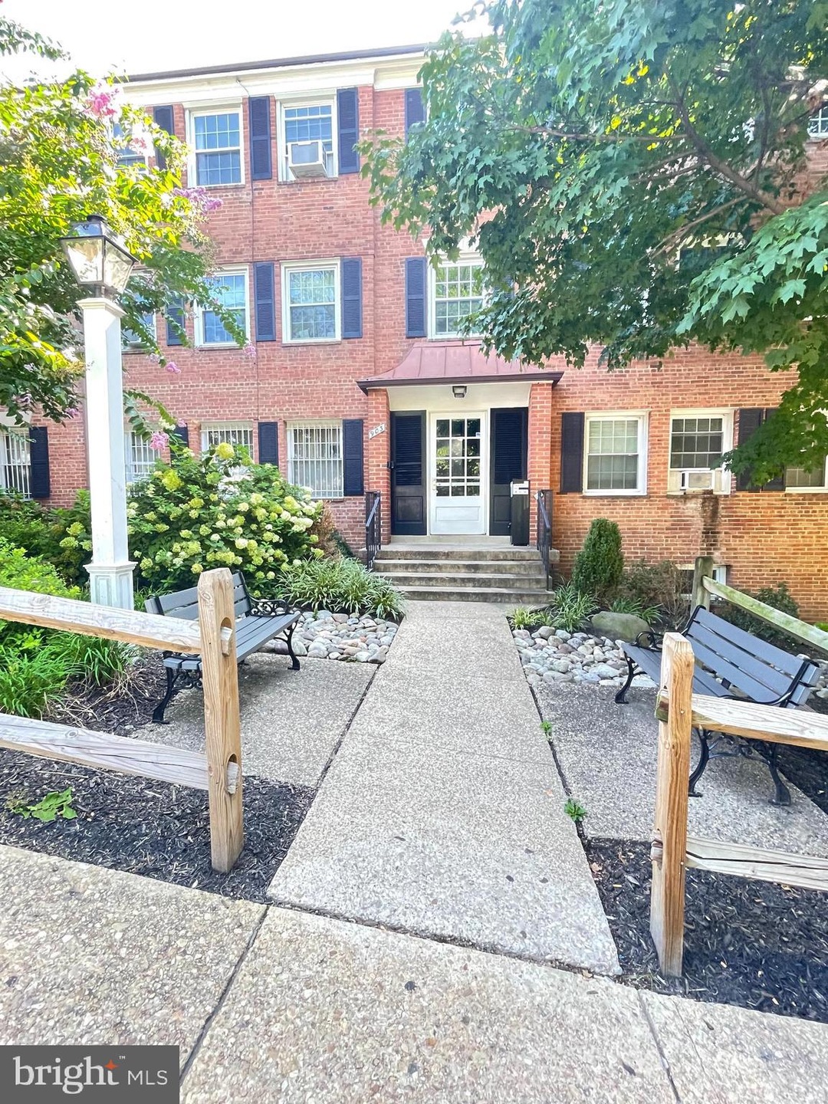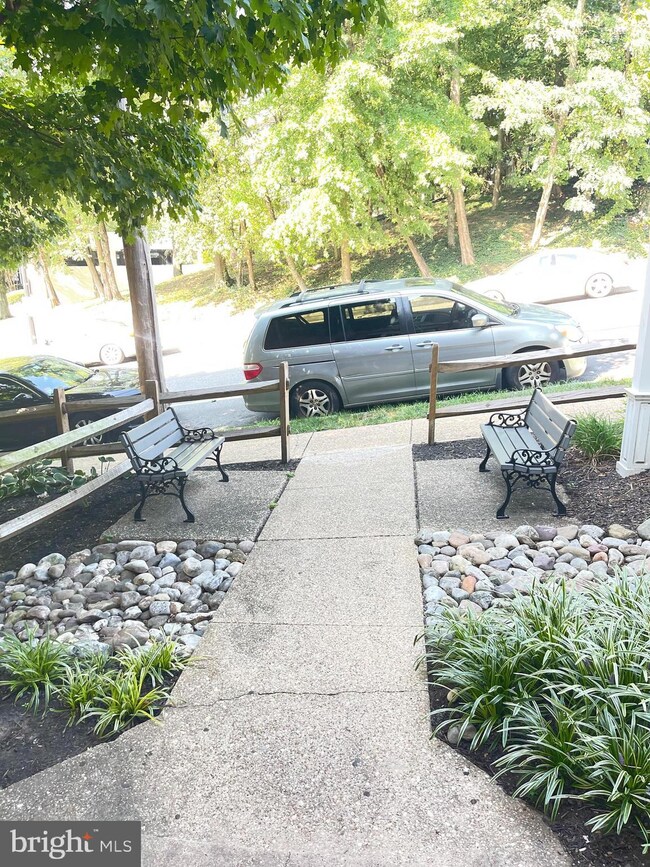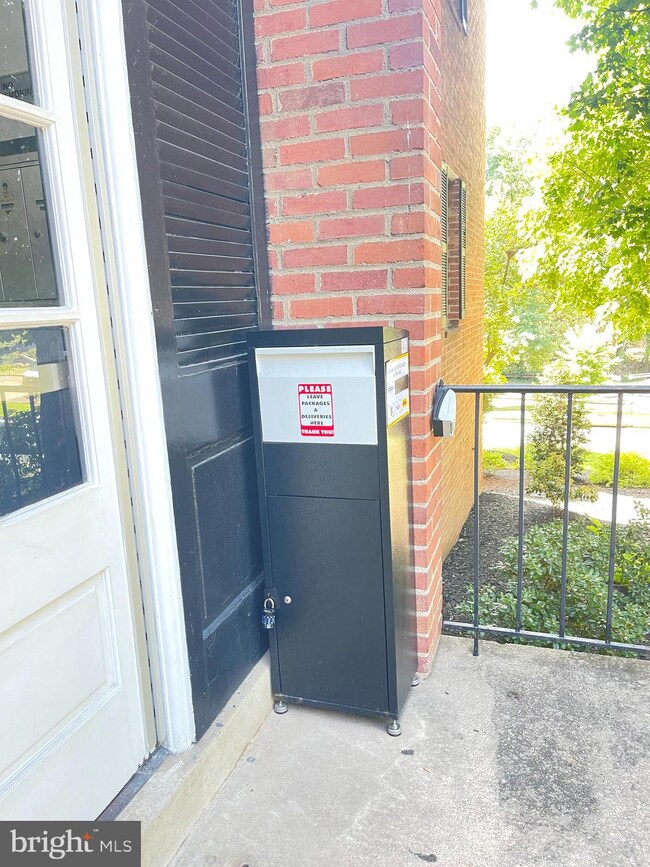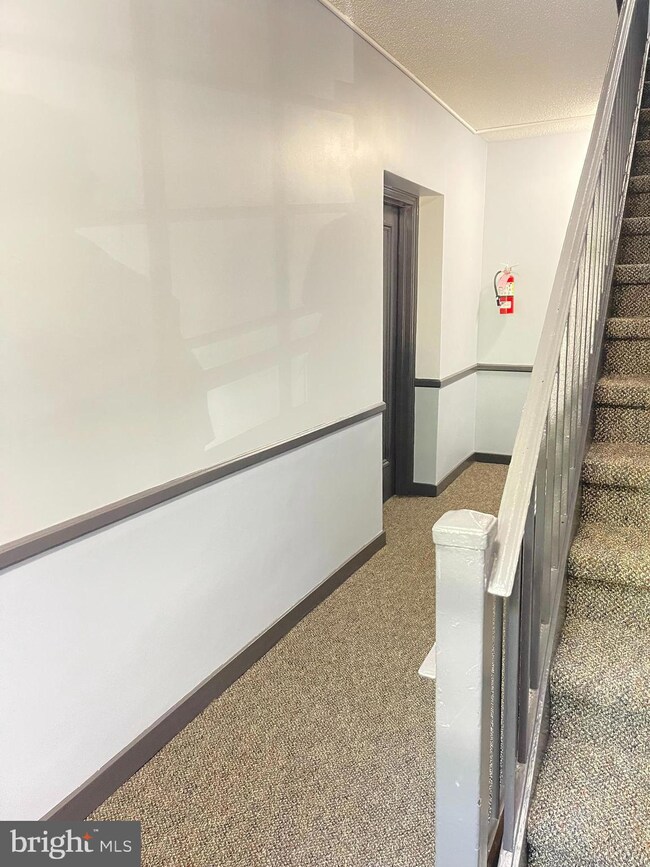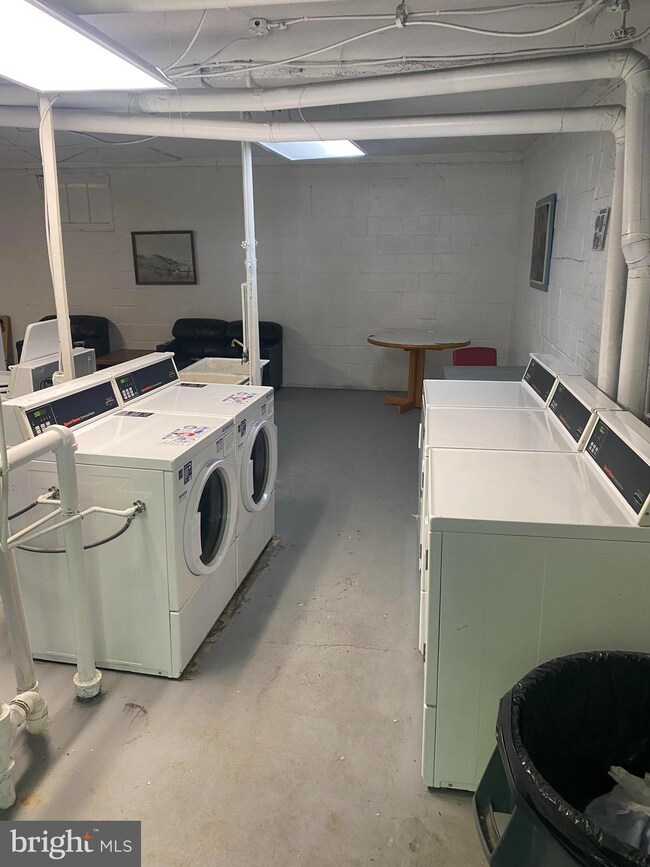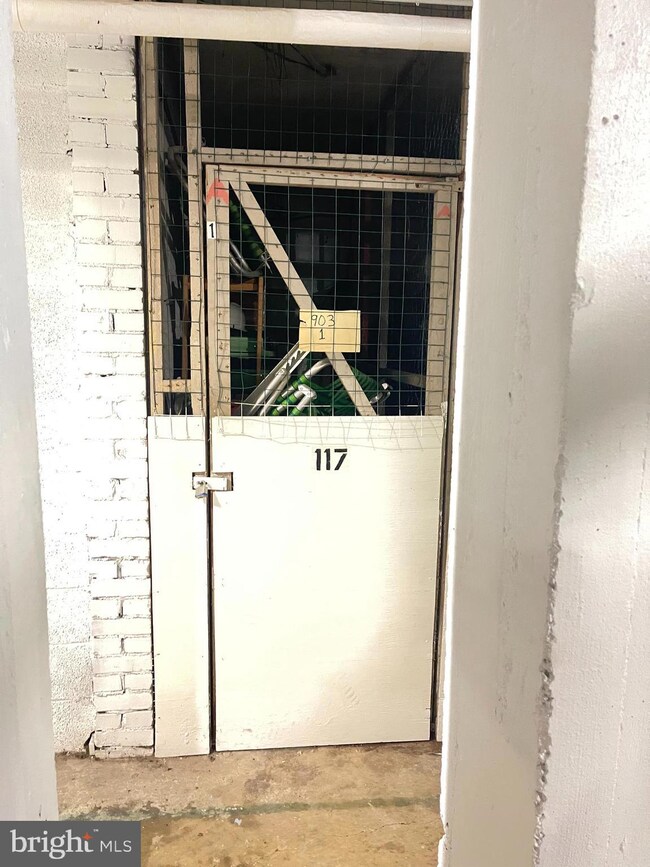
903 S Frederick St Unit 1 Arlington, VA 22204
Columbia Forest NeighborhoodHighlights
- Traditional Floor Plan
- Traditional Architecture
- Combination Dining and Living Room
- Wakefield High School Rated A-
- Bathtub with Shower
- Laundry Facilities
About This Home
As of January 2025Charming unit presents a perfect opportunity for single commuters, college students, newlyweds, and anyone else who wants to be just minutes away from everything, but still enjoy the peace of a residential area. Bailey’s Crossroad is just down Columbia Pike, while Seven Corners lay just a little past there. Minutes away from Rt. 50, Glebe Road, I-395. The unit sits on the first floor as you walk into the building. When you walk into the condo itself, you’ll find a cozy living room to the left and dining room to the right. The kitchen is off the dining room and includes a dishwasher. Two bedrooms open off the hallway leading to the 3-piece full bath. The building features an on-site, secure laundry room plus individual locked storage.
Property Details
Home Type
- Condominium
Est. Annual Taxes
- $2,370
Year Built
- Built in 1947
HOA Fees
- $638 Monthly HOA Fees
Parking
- Parking Lot
Home Design
- Traditional Architecture
- Brick Exterior Construction
Interior Spaces
- 835 Sq Ft Home
- Property has 1 Level
- Traditional Floor Plan
- Combination Dining and Living Room
Bedrooms and Bathrooms
- 2 Main Level Bedrooms
- 1 Full Bathroom
- Bathtub with Shower
Utilities
- Window Unit Cooling System
- Radiator
- Electric Water Heater
Listing and Financial Details
- Assessor Parcel Number 28-003-110
Community Details
Overview
- Association fees include a/c unit(s), electricity, common area maintenance, exterior building maintenance, gas, heat, pest control, trash, water, parking fee, snow removal
- Low-Rise Condominium
- Frederick Courts Community
- Frederick Courts Subdivision
Amenities
- Laundry Facilities
Pet Policy
- Breed Restrictions
Ownership History
Purchase Details
Similar Homes in Arlington, VA
Home Values in the Area
Average Home Value in this Area
Purchase History
| Date | Type | Sale Price | Title Company |
|---|---|---|---|
| Deed | $42,000 | -- |
Mortgage History
| Date | Status | Loan Amount | Loan Type |
|---|---|---|---|
| Open | $105,000 | Credit Line Revolving |
Property History
| Date | Event | Price | Change | Sq Ft Price |
|---|---|---|---|---|
| 01/29/2025 01/29/25 | Sold | $245,000 | -2.0% | $293 / Sq Ft |
| 01/09/2025 01/09/25 | For Sale | $249,900 | 0.0% | $299 / Sq Ft |
| 09/10/2024 09/10/24 | Off Market | $249,900 | -- | -- |
| 08/22/2024 08/22/24 | For Sale | $249,900 | -- | $299 / Sq Ft |
Tax History Compared to Growth
Tax History
| Year | Tax Paid | Tax Assessment Tax Assessment Total Assessment is a certain percentage of the fair market value that is determined by local assessors to be the total taxable value of land and additions on the property. | Land | Improvement |
|---|---|---|---|---|
| 2025 | $2,436 | $235,800 | $64,300 | $171,500 |
| 2024 | $2,370 | $229,400 | $64,300 | $165,100 |
| 2023 | $2,123 | $206,100 | $64,300 | $141,800 |
| 2022 | $2,108 | $204,700 | $64,300 | $140,400 |
| 2021 | $1,982 | $192,400 | $64,300 | $128,100 |
| 2020 | $1,781 | $173,600 | $30,100 | $143,500 |
| 2019 | $1,664 | $162,200 | $30,100 | $132,100 |
| 2018 | $1,570 | $156,100 | $30,100 | $126,000 |
| 2017 | $1,635 | $162,500 | $30,100 | $132,400 |
| 2016 | $1,539 | $155,300 | $30,100 | $125,200 |
| 2015 | $1,523 | $152,900 | $30,100 | $122,800 |
| 2014 | $1,378 | $138,400 | $30,100 | $108,300 |
Agents Affiliated with this Home
-
B
Seller's Agent in 2025
Barbara Gwaltney
Samson Properties
-
E
Buyer's Agent in 2025
Erick Velasquez
Samson Properties
Map
Source: Bright MLS
MLS Number: VAAR2047676
APN: 28-003-110
- 5300 Columbia Pike Unit 315
- 5209 10th Place S
- 5105 11th St S
- 1119 S Edison St
- 5049 12th St S
- 5070 7th Rd S Unit T2
- 1861 S George Mason Dr
- 5402 S 12th St
- 5040 7th Rd S Unit 301
- 5565 Columbia Pike Unit 412
- 808 S Arlington Mill Dr Unit 9202
- 5403 8th Place S
- 5017 7th Rd S Unit 101
- 4600 S Four Mile Run Dr Unit 707
- 4600 S Four Mile Run Dr Unit 629
- 4600 S Four Mile Run Dr Unit 139
- 4600 S Four Mile Run Dr Unit 718
- 4600 S Four Mile Run Dr Unit 907
- 4600 S Four Mile Run Dr Unit 911
- 4600 S Four Mile Run Dr Unit 1203
