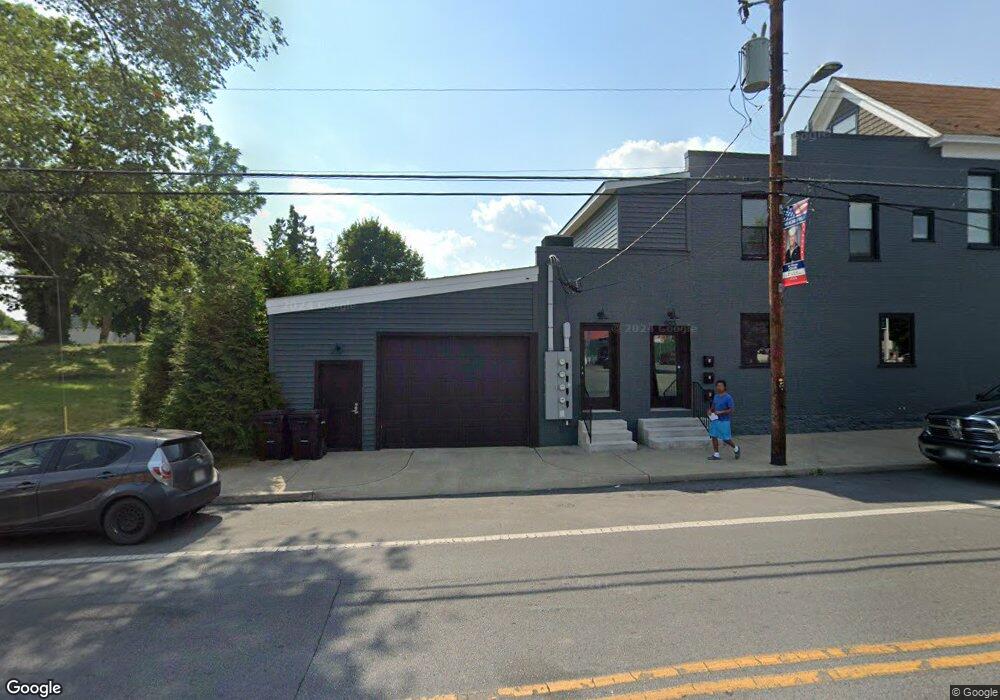903 S Loudoun St Unit 1 Winchester, VA 22601
Highlights
- Open Floorplan
- No HOA
- Bar
- Wood Flooring
- Upgraded Countertops
- Walk-In Closet
About This Home
Experience the charm of this beautifully renovated 1-bedroom apartment, where modern luxury meets timeless elegance. The open floor plan invites you into a warm living space adorned with rich hardwood flooring and upgraded countertops, perfect for entertaining or relaxing. Enjoy culinary delights in the well-appointed kitchen featuring high-end appliances, including a dishwasher, microwave, and electric oven/range. Retreat to the spacious bedroom, complete with a walk-in closet and a stylish bathroom featuring a tub shower. Ceiling fans and window treatments add to the comfort and ambiance of this exquisite home. With major renovations completed in 2023, this unit is in excellent condition, ready for you to move in. Available for lease starting November 14, 2025, with flexible terms from 12 to 36 months. Rent includes snow removal, ensuring a hassle-free lifestyle. Embrace the exclusive comforts of this remarkable property and make it your own.
Listing Agent
(540) 542-1670 bpifer@piferco.com Pifer Realty, LLC Listed on: 11/14/2025
Condo Details
Home Type
- Condominium
Year Built
- Built in 1925 | Remodeled in 2023
Lot Details
- Property is in excellent condition
Parking
- On-Street Parking
Home Design
- Entry on the 2nd floor
- Brick Exterior Construction
Interior Spaces
- 480 Sq Ft Home
- Property has 1 Level
- Open Floorplan
- Bar
- Ceiling Fan
- Window Treatments
- Wood Flooring
Kitchen
- Electric Oven or Range
- Microwave
- Ice Maker
- Dishwasher
- Upgraded Countertops
- Disposal
Bedrooms and Bathrooms
- 1 Main Level Bedroom
- Walk-In Closet
- 1 Full Bathroom
- Bathtub with Shower
Laundry
- Dryer
- Washer
Utilities
- Ductless Heating Or Cooling System
- Heating Available
- Electric Water Heater
- Municipal Trash
- Phone Available
- Cable TV Available
Listing and Financial Details
- Residential Lease
- Security Deposit $1,400
- Tenant pays for electricity, frozen waterpipe damage, light bulbs/filters/fuses/alarm care, all utilities
- Rent includes snow removal
- No Smoking Allowed
- 12-Month Min and 36-Month Max Lease Term
- Available 11/14/25
- $45 Application Fee
- Assessor Parcel Number 212-01-I- 5
Community Details
Overview
- No Home Owners Association
- Low-Rise Condominium
- Property Manager
Pet Policy
- No Pets Allowed
Map
Source: Bright MLS
MLS Number: VAWI2009480
- 1004 S Cameron St
- 1006 S Cameron St
- 20 E Hart St
- 106 W Southwerk St
- 17 E Leicester St
- 118 E Monmouth St
- 236 Miller St
- 227 Miller St
- 31 W Whitlock Ave
- 10-12 W Cecil St
- 1400 Valley Ave
- 214 S Braddock St
- 315 W Leicester St
- 316 W Whitlock Ave
- 129 E Cork St
- 400 Handley Ave
- 312 Shawnee Ave
- 201 Parkway St
- 420 W Cork St
- 501 Jefferson St
- 105 E Pall Mall St
- 2 E Germain St
- 113 W Monmouth St
- 219 Millwood Ave Unit 2
- 117 E Monmouth St
- 235 1/2 Millwood Ave
- 6 E Cecil St
- 31 W Whitlock Ave
- 20 W Clifford St
- 210 S Cameron St
- 4 W Cork St Unit 5
- 557 Eagle Dr
- 347 Shenandoah Ave
- 18 1/2 S Braddock St
- 201 Parkway St
- 113 W Boscawen St Unit 3
- 21 S Stewart St Unit 4
- 420 W Cork St
- 23 S Stewart St
- 230 Spring St

