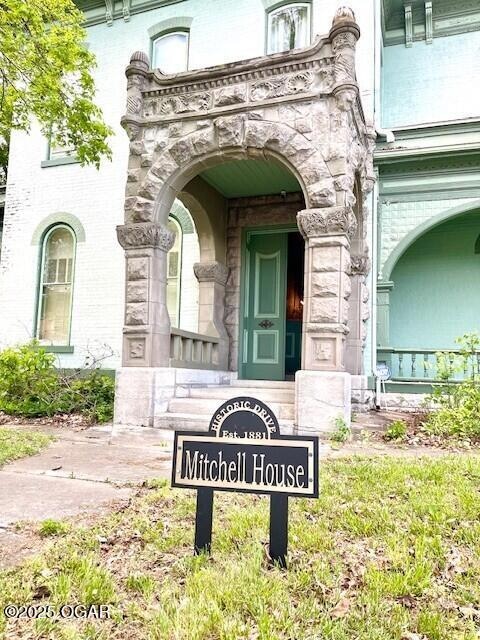903 S Main St Carthage, MO 64836
Estimated payment $2,248/month
Highlights
- Marble Flooring
- High Ceiling
- Screened Porch
- Corner Lot
- Granite Countertops
- Home Office
About This Home
Historic Carthage home selected for the National Historic Registry will give you the opportunity to live in history, but with many modern conveniences. Beautifully maintained and updated but keeping the dignity of it's historic significance. This 2 story brick Italianate was built by Jonas A. Mitchell in 1881. Beautiful antique lead crystal sconces and chandelier in the dining room convey. Custom luxury window treatments throughout main level. Home features 4 fireplaces, 2 downstairs and 2 upstairs ( 2 wood burning, 2 gas), original hardwoods, and marble flooring. Grand staircase with intricate woodwork plus 12 foot ceilings throughout. Lots of natural light with soaring windows. Custom kitchen with granite countertops and butlers pantry. Large screened in porch off back of home. 2 Car detached garage with unfinished living area above, could be finished out and used as an short term or long term rental. This rare and amazing historic property sits on just over a half acre. Schedule your private showing today!
Home Details
Home Type
- Single Family
Est. Annual Taxes
- $2,554
Year Built
- Built in 1881
Lot Details
- Lot Dimensions are 120x200
- Wrought Iron Fence
- Partially Fenced Property
- Vinyl Fence
- Corner Lot
- Level Lot
- Historic Home
Parking
- 2 Car Garage
- Driveway
Home Design
- Brick Exterior Construction
- Block Foundation
- Asphalt Roof
Interior Spaces
- 4,245 Sq Ft Home
- 2-Story Property
- Crown Molding
- High Ceiling
- Fireplace
- Entrance Foyer
- Living Room
- Dining Room
- Home Office
- Screened Porch
- Utility Room
- Unfinished Basement
- Crawl Space
Kitchen
- Double Oven
- Built-In Electric Oven
- Electric Cooktop
- Dishwasher
- Granite Countertops
Flooring
- Wood
- Laminate
- Marble
Bedrooms and Bathrooms
- 4 Bedrooms
- 2 Full Bathrooms
Schools
- Mark Twain Elementary School
Utilities
- Central Heating and Cooling System
- Radiant Heating System
Listing and Financial Details
- Assessor Parcel Number 14-2.0-4-40-36-1.000
Map
Home Values in the Area
Average Home Value in this Area
Tax History
| Year | Tax Paid | Tax Assessment Tax Assessment Total Assessment is a certain percentage of the fair market value that is determined by local assessors to be the total taxable value of land and additions on the property. | Land | Improvement |
|---|---|---|---|---|
| 2025 | $2,554 | $56,460 | $2,330 | $54,130 |
| 2024 | $2,417 | $49,610 | $2,330 | $47,280 |
| 2023 | $2,417 | $46,960 | $2,330 | $44,630 |
| 2022 | $2,354 | $45,890 | $2,330 | $43,560 |
| 2021 | $2,329 | $45,890 | $2,330 | $43,560 |
| 2020 | $2,229 | $42,100 | $2,330 | $39,770 |
| 2019 | $2,233 | $42,100 | $2,330 | $39,770 |
| 2018 | $2,137 | $40,380 | $0 | $0 |
| 2017 | $2,142 | $40,380 | $0 | $0 |
| 2016 | $2,098 | $39,690 | $0 | $0 |
| 2015 | $1,940 | $39,690 | $0 | $0 |
| 2014 | $1,940 | $39,690 | $0 | $0 |
Property History
| Date | Event | Price | List to Sale | Price per Sq Ft |
|---|---|---|---|---|
| 10/29/2025 10/29/25 | For Sale | $387,000 | -- | $91 / Sq Ft |
Purchase History
| Date | Type | Sale Price | Title Company |
|---|---|---|---|
| Warranty Deed | -- | First American Title | |
| Warranty Deed | -- | None Available | |
| Warranty Deed | -- | None Available | |
| Warranty Deed | -- | None Available |
Mortgage History
| Date | Status | Loan Amount | Loan Type |
|---|---|---|---|
| Open | $360,905 | New Conventional | |
| Previous Owner | $251,000 | New Conventional |
Source: Ozark Gateway Association of REALTORS®
MLS Number: 256022
APN: 14-2.0-04-40-036-001.000
- 1014 S Main St
- 1007 Grant St
- 112 E 11th St
- 1131 Lyon St
- 1160 S Maple St
- 1112 S Garrison Ave
- 424 Walnut St
- 1204 Grand Ave
- 510 Miller St
- 514 W Macon St
- 1221 Clinton St
- 431 S Orner St
- 1335 S Main St
- 1211 James St
- 527 Olive St
- 421 E 14th St
- 1421 Grand Ave
- 504 Cooper St
- 1515 S Garrison Ave
- 703 W Central Tract 2
- 1180 Grand Ave Unit 1182
- 1182 Grand Ave
- 1343 Robin Ln
- 1400 Robin Ln
- 1110 Hope Dr
- 1122 Crosby Dr Unit 1100 Crosby
- 7564 County Lane 197
- 531 S Walnut St
- 705 N Washington St
- 118 W Daugherty St Unit A
- 118 W Daugherty St Unit C
- 201 Eagle Edge Dr
- 325 Eagle Edge
- 331 Alex Jordan Dr
- 1703 Bluebird Dr
- 608 Cass Cir
- 601 Kimberly St
- 720 Short Leaf Ln
- 703 Short Leaf
- 820 E Fountain Rd







