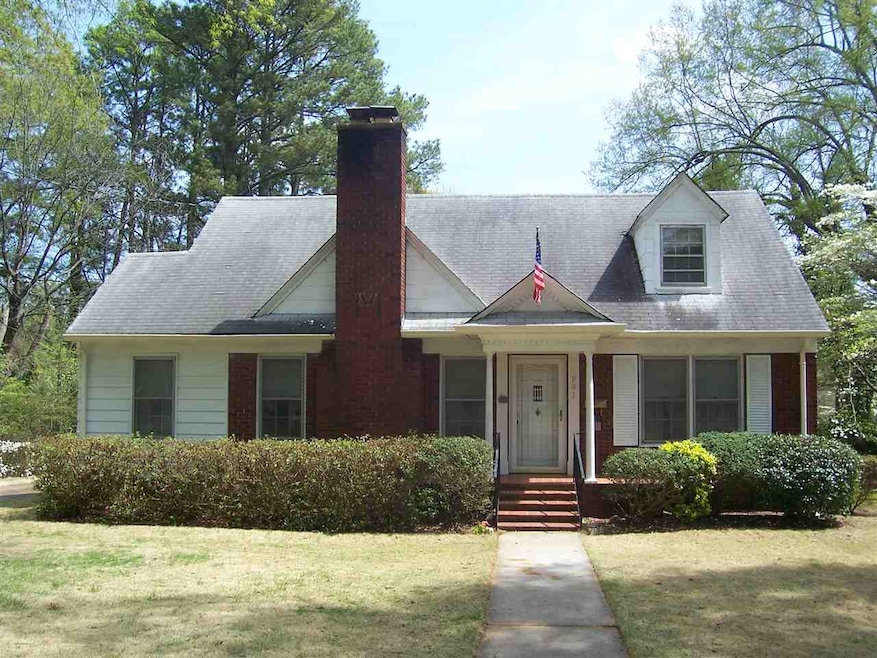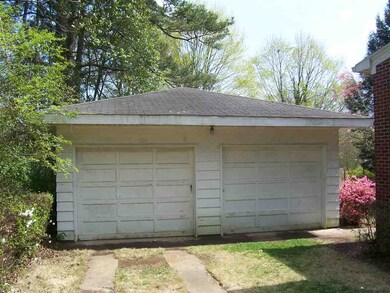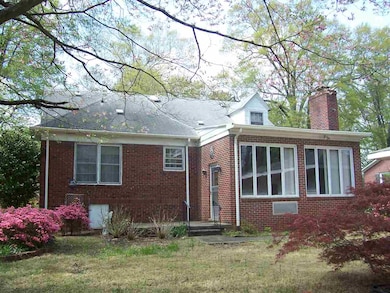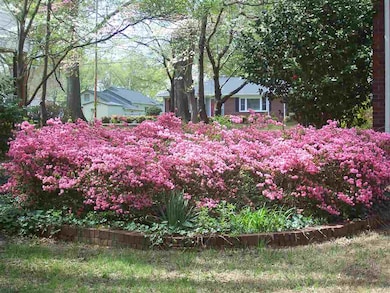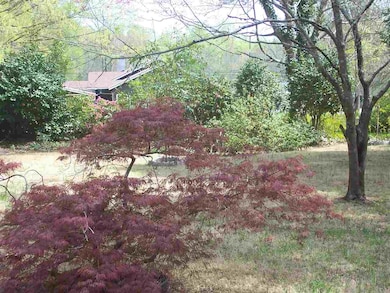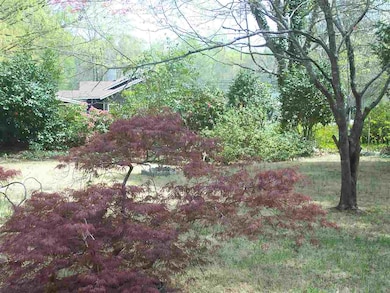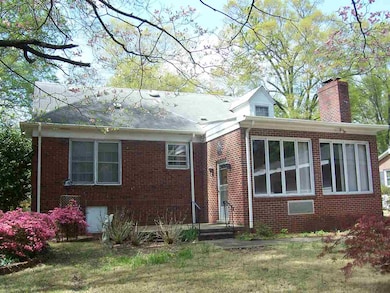
903 S Petty St Gaffney, SC 29340
Highlights
- Traditional Architecture
- Sun or Florida Room
- Front Porch
- Wood Flooring
- Fireplace
- Storm Windows
About This Home
As of October 2015This 4 bedroom brick home is in a great location. Has a large den with fireplace added in 1962, nice lot. House needs some cosmetic work, lot of house for the price.
Last Agent to Sell the Property
JOHN WALL & ASSOCIATES REALTY License #29986 Listed on: 04/09/2015
Home Details
Home Type
- Single Family
Est. Annual Taxes
- $3,544
Year Built
- Built in 1940
Lot Details
- 0.4 Acre Lot
Home Design
- Traditional Architecture
- Brick Veneer
- Architectural Shingle Roof
Interior Spaces
- 2,032 Sq Ft Home
- 1.5-Story Property
- Fireplace
- Sun or Florida Room
- Crawl Space
- Storm Windows
Kitchen
- Oven or Range
- Dishwasher
Flooring
- Wood
- Carpet
- Vinyl
Bedrooms and Bathrooms
- 4 Bedrooms
- 2 Full Bathrooms
Parking
- 2 Car Garage
- Parking Storage or Cabinetry
- Driveway
Outdoor Features
- Patio
- Front Porch
Utilities
- Forced Air Heating and Cooling System
- Heating System Uses Natural Gas
- Gas Water Heater
Ownership History
Purchase Details
Home Financials for this Owner
Home Financials are based on the most recent Mortgage that was taken out on this home.Similar Homes in Gaffney, SC
Home Values in the Area
Average Home Value in this Area
Purchase History
| Date | Type | Sale Price | Title Company |
|---|---|---|---|
| Deed | $55,000 | -- |
Property History
| Date | Event | Price | Change | Sq Ft Price |
|---|---|---|---|---|
| 07/30/2025 07/30/25 | For Sale | $279,900 | +408.9% | $138 / Sq Ft |
| 10/16/2015 10/16/15 | Sold | $55,000 | -31.2% | $27 / Sq Ft |
| 08/27/2015 08/27/15 | Pending | -- | -- | -- |
| 04/09/2015 04/09/15 | For Sale | $79,900 | -- | $39 / Sq Ft |
Tax History Compared to Growth
Tax History
| Year | Tax Paid | Tax Assessment Tax Assessment Total Assessment is a certain percentage of the fair market value that is determined by local assessors to be the total taxable value of land and additions on the property. | Land | Improvement |
|---|---|---|---|---|
| 2024 | $3,544 | $8,900 | $900 | $8,000 |
| 2023 | $3,526 | $8,900 | $900 | $8,000 |
| 2022 | $3,331 | $8,900 | $900 | $8,000 |
| 2021 | $2,914 | $7,740 | $900 | $6,840 |
| 2020 | $2,878 | $7,740 | $0 | $0 |
| 2019 | $2,806 | $7,740 | $0 | $0 |
| 2018 | $2,806 | $7,740 | $0 | $0 |
| 2017 | $2,025 | $7,430 | $0 | $0 |
| 2016 | $2,049 | $7,430 | $0 | $0 |
| 2015 | $209 | $7,430 | $0 | $0 |
| 2014 | $209 | $4,960 | $0 | $0 |
| 2013 | $209 | $4,960 | $0 | $0 |
Agents Affiliated with this Home
-
Robin Duncan

Seller's Agent in 2025
Robin Duncan
R. M. DUNCAN REALTY, INC
(864) 490-3981
36 in this area
93 Total Sales
-
PAUL HARPER
P
Seller Co-Listing Agent in 2025
PAUL HARPER
R. M. DUNCAN REALTY, INC
(864) 491-8707
17 in this area
47 Total Sales
-
John Wall

Seller's Agent in 2015
John Wall
JOHN WALL & ASSOCIATES REALTY
(864) 839-7039
45 in this area
153 Total Sales
Map
Source: Multiple Listing Service of Spartanburg
MLS Number: SPN226226
APN: 082-14-00-094.000
- 0 S Johnson St Unit 301147
- 803 S Limestone St
- 900 S Limestone St
- 606 S Limestone St
- 904 S Limestone St
- 905 Florence St
- 202 Pine St
- 120 Robinhood Dr
- 710 S Logan St
- 520 E Rutledge Ave
- 530 E Rutledge Ave
- 0 Forest Lane Dr
- 228 College Dr
- 0 Victory Trail Rd
- 103 Forest Hills Dr
- 717 College Dr
- 102 Fernwood Dr
- 905 College Dr
- 531 W Rutledge Ave
- 114 Indian Hill St
