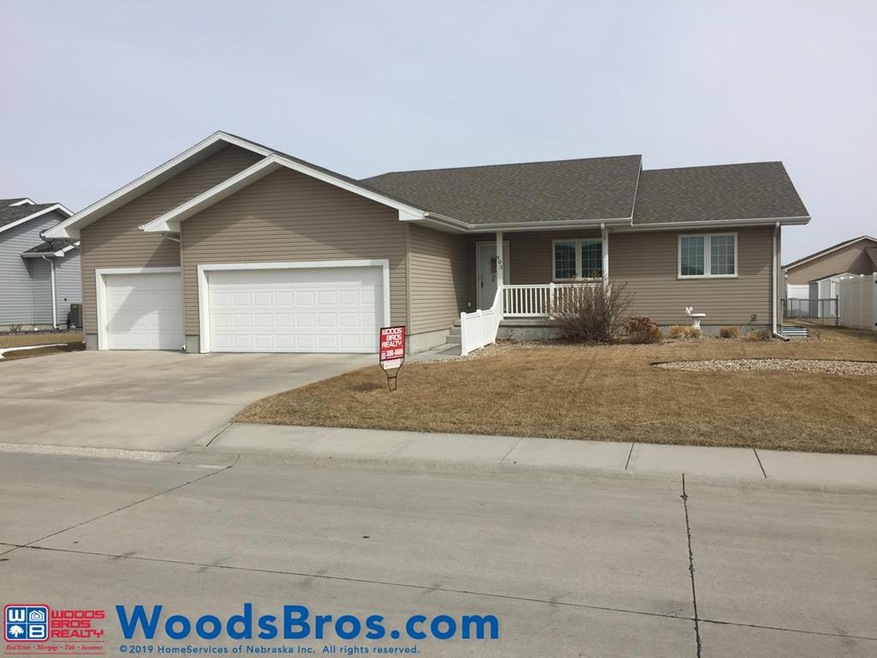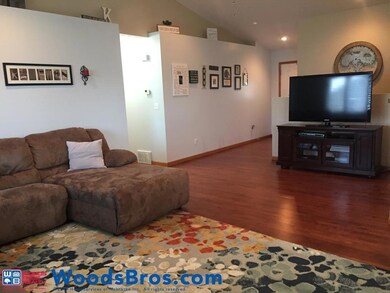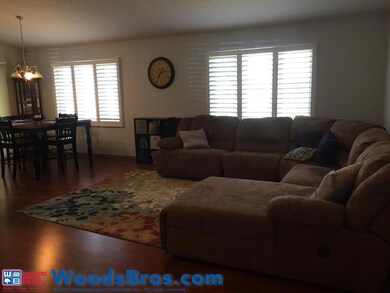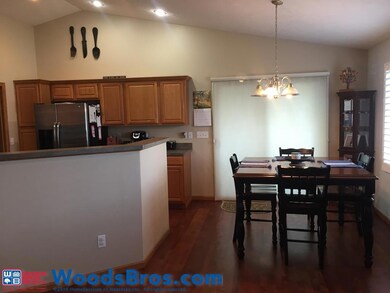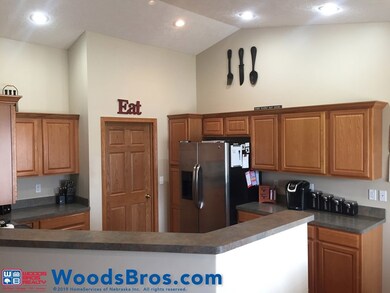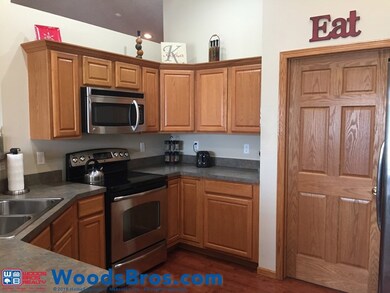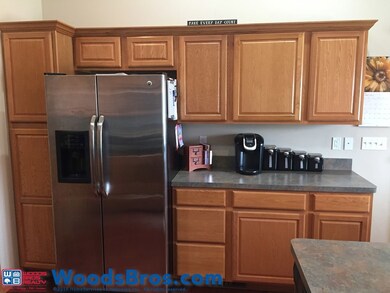
903 Sagewood Ave Grand Island, NE 68803
Highlights
- Ranch Style House
- Covered Deck
- Humidifier
- 3 Car Attached Garage
- Walk-In Closet
- Sliding Doors
About This Home
As of October 2022You will love this 5 bdrm, 2 bath home built in 2009. Open concept with vaulted ceiling, all electric, stainless steel appliances. Nicely finished full basement (5th bd is currently an office) & main floor laundry, Anderson windows. Fenced backyard, covered front porch, covered deck, & UGS. 3 car attached garage with space for a workshop.
Last Agent to Sell the Property
Woods Bros Realty License #20030069 Listed on: 03/18/2019

Home Details
Home Type
- Single Family
Est. Annual Taxes
- $4,416
Year Built
- Built in 2009
Lot Details
- 10,019 Sq Ft Lot
- Lot Dimensions are 80 x 125
- Chain Link Fence
- Landscaped
- Sprinklers on Timer
- Property is zoned R4
Parking
- 3 Car Attached Garage
- Garage Door Opener
Home Design
- Ranch Style House
- Frame Construction
- Composition Roof
- Vinyl Siding
Interior Spaces
- 1,416 Sq Ft Home
- Window Treatments
- Sliding Doors
- Carpet
- Laundry on main level
Kitchen
- Electric Range
- <<microwave>>
- Dishwasher
- Disposal
Bedrooms and Bathrooms
- 5 Bedrooms | 3 Main Level Bedrooms
- Walk-In Closet
- 3 Full Bathrooms
Finished Basement
- Basement Fills Entire Space Under The House
- Sump Pump
Home Security
- Storm Doors
- Fire and Smoke Detector
Outdoor Features
- Covered Deck
Schools
- Shoemaker Elementary School
- Westridge Middle School
- Grand Island Senior High School
Utilities
- Humidifier
- Forced Air Heating and Cooling System
- Electric Water Heater
- Water Softener is Owned
Community Details
- Larue Subdivision
Listing and Financial Details
- Assessor Parcel Number 400433281
Ownership History
Purchase Details
Home Financials for this Owner
Home Financials are based on the most recent Mortgage that was taken out on this home.Purchase Details
Home Financials for this Owner
Home Financials are based on the most recent Mortgage that was taken out on this home.Purchase Details
Home Financials for this Owner
Home Financials are based on the most recent Mortgage that was taken out on this home.Purchase Details
Home Financials for this Owner
Home Financials are based on the most recent Mortgage that was taken out on this home.Purchase Details
Home Financials for this Owner
Home Financials are based on the most recent Mortgage that was taken out on this home.Similar Homes in Grand Island, NE
Home Values in the Area
Average Home Value in this Area
Purchase History
| Date | Type | Sale Price | Title Company |
|---|---|---|---|
| Warranty Deed | $335,000 | Advantage Title Services | |
| Survivorship Deed | $257,000 | Grand Island Abstract Escrow | |
| Warranty Deed | -- | None Available | |
| Assessor Sales History | $185,000 | -- | |
| Joint Tenancy Deed | $185,000 | -- | |
| Warranty Deed | $30,000 | -- |
Mortgage History
| Date | Status | Loan Amount | Loan Type |
|---|---|---|---|
| Open | $268,000 | New Conventional | |
| Previous Owner | $242,000 | VA | |
| Previous Owner | $197,900 | VA | |
| Previous Owner | $22,265 | Unknown | |
| Previous Owner | $202,000 | VA | |
| Previous Owner | $145,000 | New Conventional | |
| Previous Owner | $145,000 | New Conventional | |
| Closed | $0 | Purchase Money Mortgage |
Property History
| Date | Event | Price | Change | Sq Ft Price |
|---|---|---|---|---|
| 10/28/2022 10/28/22 | Sold | $335,000 | +1.5% | $237 / Sq Ft |
| 09/24/2022 09/24/22 | Pending | -- | -- | -- |
| 09/23/2022 09/23/22 | For Sale | $329,900 | +28.6% | $233 / Sq Ft |
| 05/09/2019 05/09/19 | Sold | $256,500 | 0.0% | $181 / Sq Ft |
| 04/06/2019 04/06/19 | Pending | -- | -- | -- |
| 03/18/2019 03/18/19 | For Sale | $256,500 | -- | $181 / Sq Ft |
Tax History Compared to Growth
Tax History
| Year | Tax Paid | Tax Assessment Tax Assessment Total Assessment is a certain percentage of the fair market value that is determined by local assessors to be the total taxable value of land and additions on the property. | Land | Improvement |
|---|---|---|---|---|
| 2024 | $4,910 | $336,963 | $28,332 | $308,631 |
| 2023 | $5,998 | $330,072 | $28,332 | $301,740 |
| 2022 | $5,009 | $249,259 | $30,000 | $219,259 |
| 2021 | $5,084 | $249,259 | $30,000 | $219,259 |
| 2020 | $5,805 | $249,259 | $30,000 | $219,259 |
| 2019 | $4,336 | $205,658 | $30,000 | $175,658 |
| 2017 | $4,270 | $197,293 | $30,000 | $167,293 |
| 2016 | $4,111 | $197,293 | $30,000 | $167,293 |
| 2015 | $3,866 | $182,746 | $30,000 | $152,746 |
| 2014 | $3,852 | $175,472 | $30,000 | $145,472 |
Agents Affiliated with this Home
-
Sheila Reed

Seller's Agent in 2022
Sheila Reed
Berkshire Hathaway HomeServices Da-Ly Realty
(308) 380-2204
266 Total Sales
-
Michael Rivera

Buyer's Agent in 2022
Michael Rivera
Nebraska Realty
(308) 380-5058
81 Total Sales
-
Chris Schwieger
C
Seller's Agent in 2019
Chris Schwieger
Woods Bros Realty
(308) 379-3275
217 Total Sales
Map
Source: Grand Island Board of REALTORS®
MLS Number: 20190210
APN: 400433281
- 1135 Stonewood Ave
- 1410 Sagewood Ave
- 1653 Sagewood Ave
- 1524 Sagewood Ave
- 1527 Sagewood Ave
- 1315 Diamond Dr
- 3827 Meadow Way Trail
- 3826 Meadow Way Trail
- 4035 Huff Blvd
- 4043 Huff Blvd
- 4019 Huff Blvd
- 1419 Sagewood Ave
- 1416 Sagewood Ave
- 3904 Meadow Way Trail
- 1427 Sagewood Ave
- 1424 Sagewood Ave
- 1021 Rylie Way
- 1436 Sagewood Ave
- 1103 Rylie Way
- 1413 Summerfield Ave
