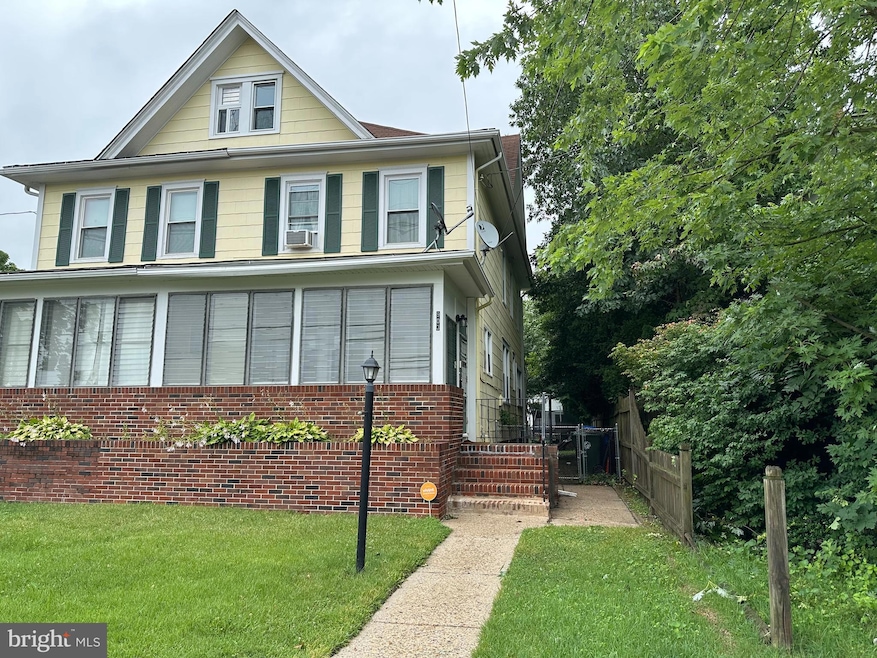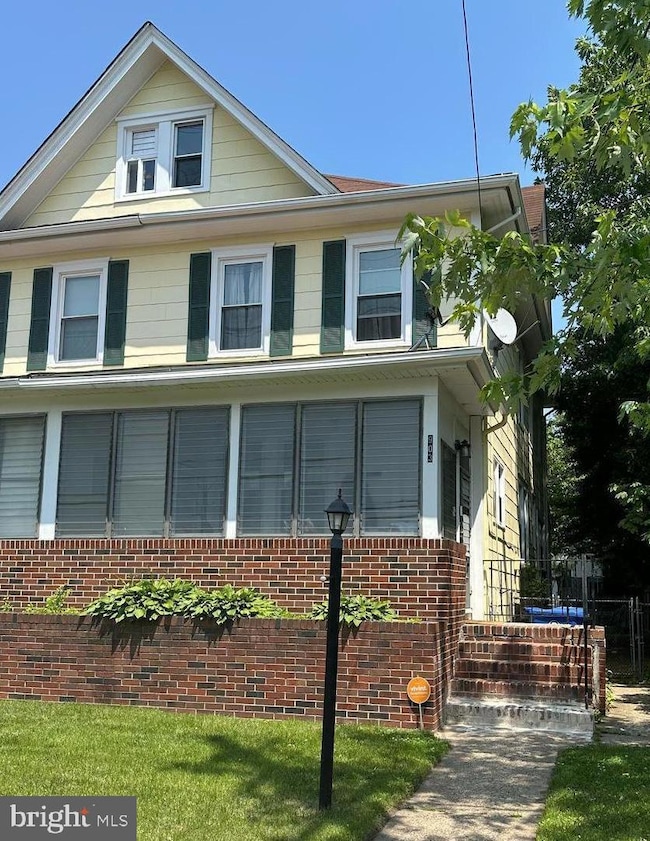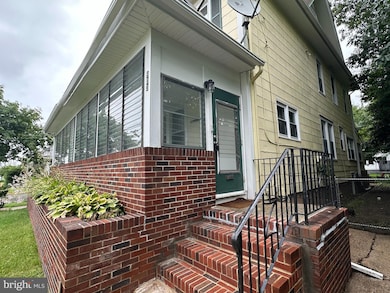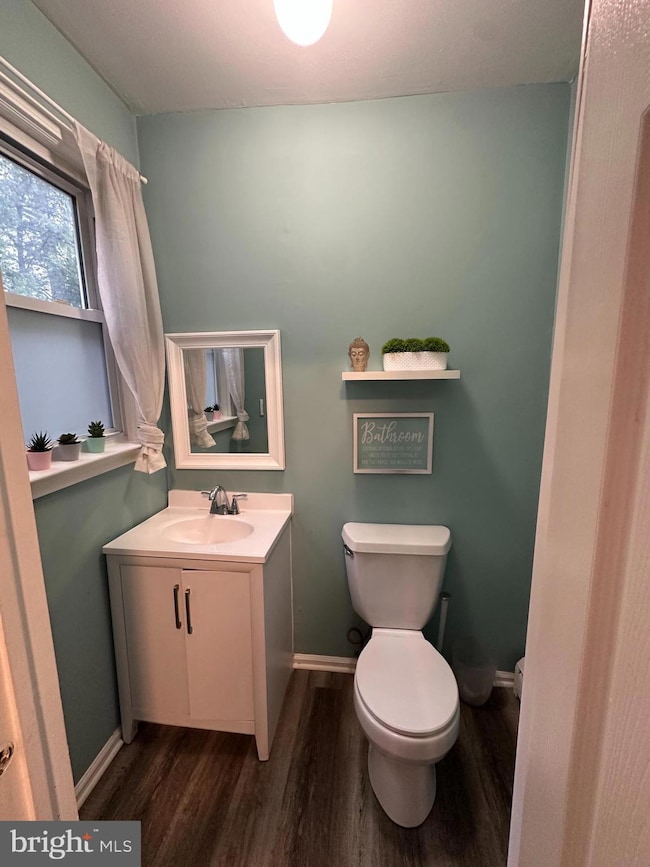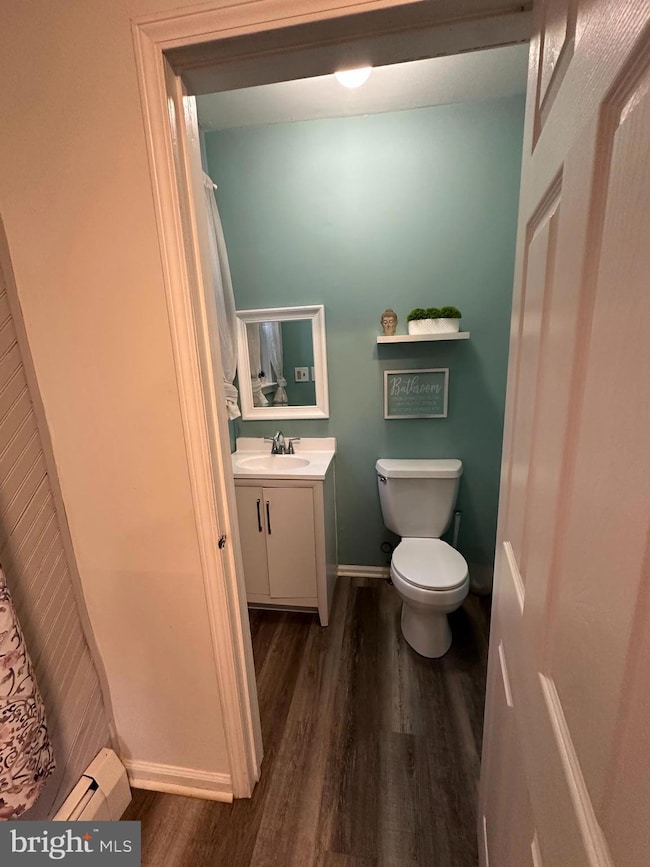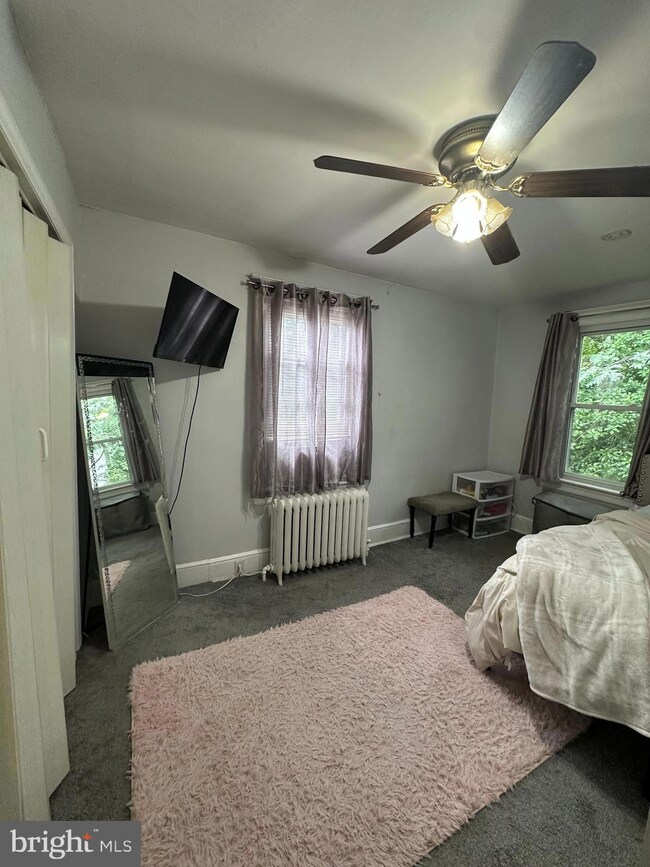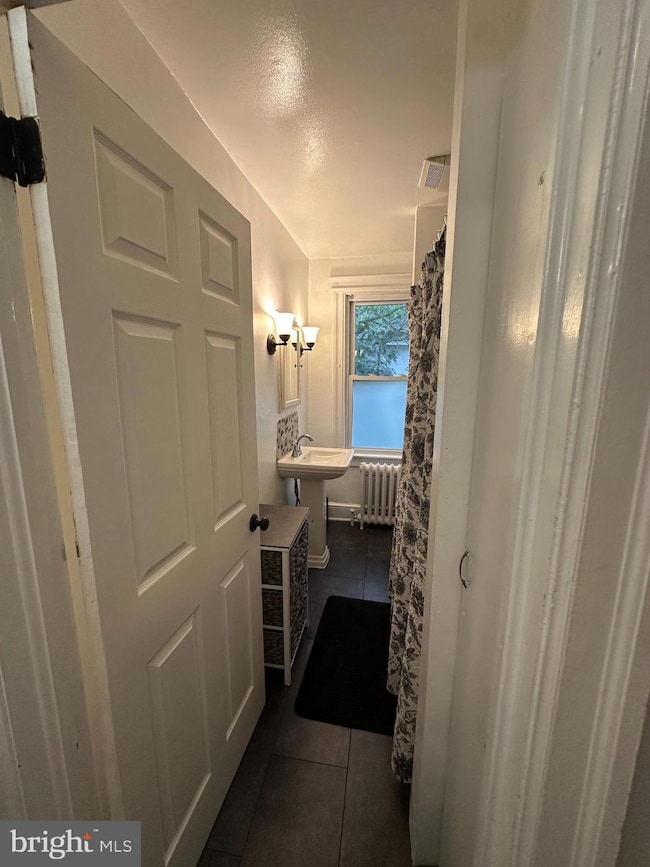903 Salem Rd Burlington, NJ 08016
Estimated payment $1,902/month
Highlights
- Traditional Floor Plan
- Sun or Florida Room
- Breakfast Room
- Traditional Architecture
- No HOA
- Stainless Steel Appliances
About This Home
Charming 3-Bedroom Twin in Burlington City! Welcome to 903 Salem Rd, a well-maintained 3-bedroom, 1.5-bath twin home located in the heart of Burlington City. This spacious residence offers a thoughtful layout with all three bedrooms and a full bathroom located on the second floor. The full bathroom features a convenient walk-in shower, while each bedroom includes a ceiling fan for added comfort. The first floor is designed for everyday living and entertaining, featuring a bright living room, dining room, an eat-in kitchen with stainless steel appliances, and a half bath. Beautiful luxury vinyl plank flooring and cozy carpeting flow throughout the home. Enjoy added convenience with a full unfinished basement that includes a washer and dryer and provides ample storage space. There's even more storage potential in the walk-up attic. Outside, the private fenced-in backyard offers a great space to relax or garden and includes a handy storage shed. This home combines comfort, function, and charm—don’t miss your chance to see it! Please note this home does not have central AC.
Listing Agent
(856) 630-4750 cathyhartmanteam@gmail.com Better Homes and Gardens Real Estate Maturo Listed on: 07/02/2025

Townhouse Details
Home Type
- Townhome
Est. Annual Taxes
- $5,395
Year Built
- Built in 1920
Lot Details
- 4,792 Sq Ft Lot
- Lot Dimensions are 25.00 x 200.00
- Wood Fence
- Chain Link Fence
Parking
- On-Street Parking
Home Design
- Semi-Detached or Twin Home
- Traditional Architecture
- Side-by-Side
- Frame Construction
- Pitched Roof
- Shingle Roof
Interior Spaces
- 1,778 Sq Ft Home
- Property has 2 Levels
- Traditional Floor Plan
- Built-In Features
- Ceiling Fan
- Living Room
- Breakfast Room
- Combination Kitchen and Dining Room
- Sun or Florida Room
Kitchen
- Eat-In Country Kitchen
- Extra Refrigerator or Freezer
- Dishwasher
- Stainless Steel Appliances
Flooring
- Carpet
- Luxury Vinyl Plank Tile
Bedrooms and Bathrooms
- 3 Bedrooms
Laundry
- Washer
- Gas Dryer
Unfinished Basement
- Basement Fills Entire Space Under The House
- Laundry in Basement
Outdoor Features
- Shed
Schools
- Wilbur Watts Intermediate School
- Burlington City High School
Utilities
- Window Unit Cooling System
- Radiator
- 100 Amp Service
- Natural Gas Water Heater
- Phone Available
- Cable TV Available
Community Details
- No Home Owners Association
- Farnerville Subdivision
Listing and Financial Details
- Tax Lot 00006
- Assessor Parcel Number 05-00108-00006
Map
Home Values in the Area
Average Home Value in this Area
Tax History
| Year | Tax Paid | Tax Assessment Tax Assessment Total Assessment is a certain percentage of the fair market value that is determined by local assessors to be the total taxable value of land and additions on the property. | Land | Improvement |
|---|---|---|---|---|
| 2025 | $5,395 | $124,600 | $37,100 | $87,500 |
| 2024 | $5,300 | $124,600 | $37,100 | $87,500 |
| 2023 | $5,300 | $124,600 | $37,100 | $87,500 |
| 2022 | $5,242 | $124,600 | $37,100 | $87,500 |
| 2021 | $5,166 | $124,600 | $37,100 | $87,500 |
| 2020 | $4,982 | $124,600 | $37,100 | $87,500 |
| 2019 | $4,751 | $124,600 | $37,100 | $87,500 |
| 2018 | $4,670 | $124,600 | $37,100 | $87,500 |
| 2017 | $4,527 | $124,600 | $37,100 | $87,500 |
| 2016 | $4,356 | $124,600 | $37,100 | $87,500 |
| 2015 | $4,200 | $124,600 | $37,100 | $87,500 |
| 2014 | $4,062 | $124,600 | $37,100 | $87,500 |
Property History
| Date | Event | Price | List to Sale | Price per Sq Ft | Prior Sale |
|---|---|---|---|---|---|
| 07/28/2025 07/28/25 | Price Changed | $275,000 | -3.5% | $155 / Sq Ft | |
| 07/02/2025 07/02/25 | For Sale | $285,000 | +106.5% | $160 / Sq Ft | |
| 10/14/2020 10/14/20 | Sold | $138,000 | 0.0% | $78 / Sq Ft | View Prior Sale |
| 09/12/2020 09/12/20 | Off Market | $138,000 | -- | -- | |
| 09/10/2020 09/10/20 | Pending | -- | -- | -- | |
| 09/06/2020 09/06/20 | For Sale | $149,900 | -- | $84 / Sq Ft |
Purchase History
| Date | Type | Sale Price | Title Company |
|---|---|---|---|
| Deed | $138,000 | Old Republic Title | |
| Bargain Sale Deed | $100,000 | -- |
Mortgage History
| Date | Status | Loan Amount | Loan Type |
|---|---|---|---|
| Open | $133,860 | New Conventional | |
| Previous Owner | $90,000 | Purchase Money Mortgage |
Source: Bright MLS
MLS Number: NJBL2088592
APN: 05-00108-0000-00006
- 17 E Federal St
- 133 E Federal St
- 406 High St Unit 2
- 0 E Broad St Unit A
- 30 W Union St
- 412 Lawrence St
- 328 High St
- 328 High St
- 71 Peregrine Way
- 200 Jones Ave
- 217 Wood St
- 1701 Salem Rd
- 424 York St
- 205 Jones Ave
- 200 E Broad St Unit 7
- 200 E Broad St Unit 1
- 1 E Pearl St
- 7B Dresser Ave Unit 1
- 1501 -03 Mount Holly Rd Unit 3
- 336 Barclay St Unit A
