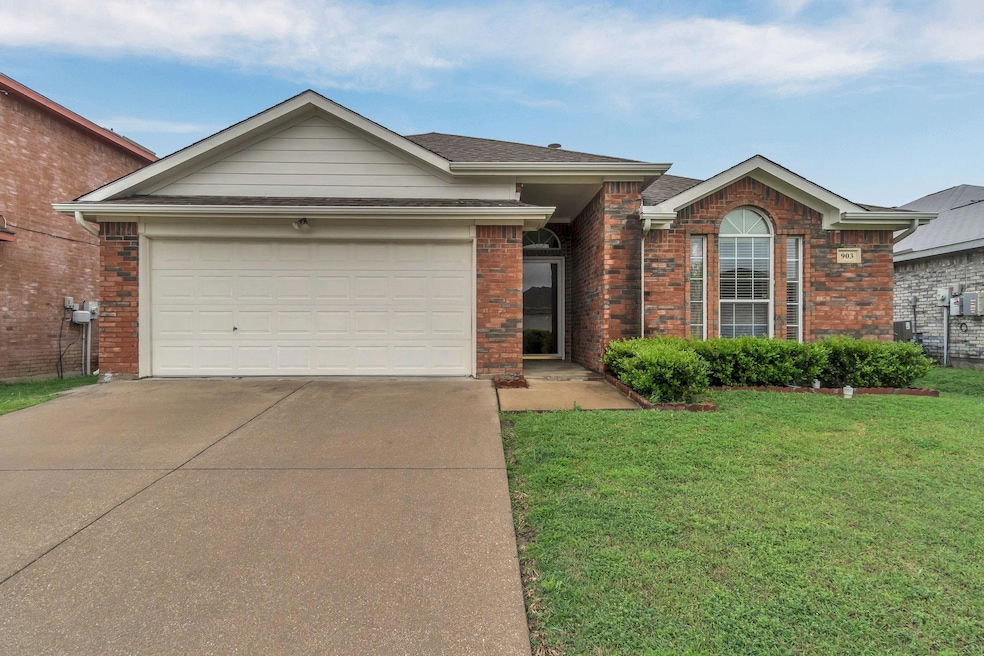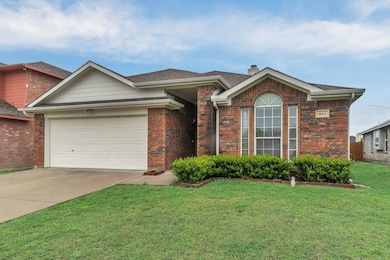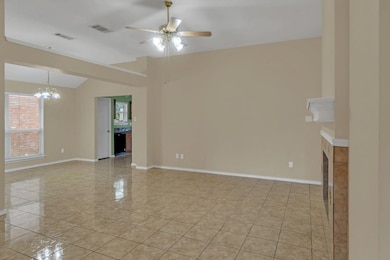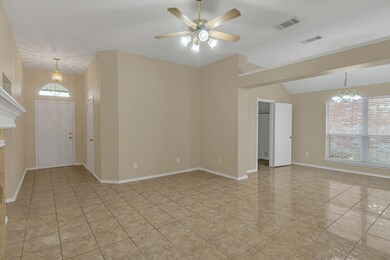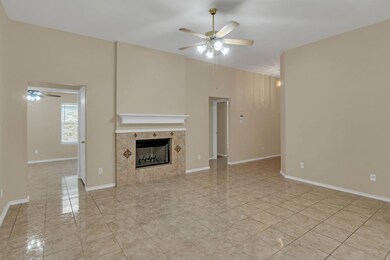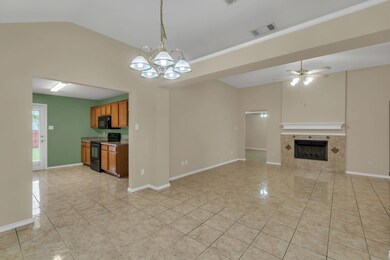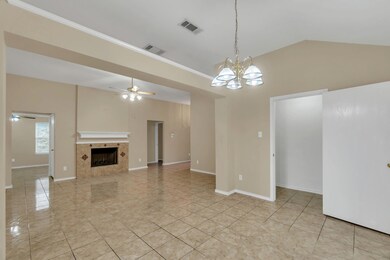
903 Sesame Dr Arlington, TX 76010
East Arlington NeighborhoodHighlights
- Open Floorplan
- Private Yard
- 2 Car Attached Garage
- Traditional Architecture
- Covered patio or porch
- Interior Lot
About This Home
As of May 2025*FOR SALE* Say Hello to your new address - 903 Sesame! This fantastically maintained 1-story, 3 bed, 2 bath home in Arlington ISD will be a wonderful primary residence for most family sizes or a great rental investment property. Recent updates include new AC, new roof, and water heater. The home features an open concept floor plan; lots of natural light; two living rooms - formal living with fireplace and another one adjacent to the dining room; two dining areas - formal dining and breakfast nook; an updated kitchen. Decent size backyard, landscaped lot, open patio, rain gutters. Neighborhood is conveniently located near great shopping, the entertainment district in Arlington and within walking distance to the Elementary school. Hop on major highways Hwy 360, Hwy 180, Hwy 303 Pioneer Pkwy and Hwy 161 just within just a matter of few minutes. Enjoy the free living with no HOA and fewer taxes due to no PID or MUD. Come see this home today!
Last Agent to Sell the Property
Keller Williams Lonestar DFW Brokerage Phone: 972-666-7072 License #0646773 Listed on: 04/06/2025

Home Details
Home Type
- Single Family
Est. Annual Taxes
- $5,445
Year Built
- Built in 2005
Lot Details
- 6,534 Sq Ft Lot
- Wood Fence
- Landscaped
- Interior Lot
- Private Yard
- Back Yard
Parking
- 2 Car Attached Garage
- Parking Accessed On Kitchen Level
- Front Facing Garage
- Garage Door Opener
- Driveway
- On-Street Parking
Home Design
- Traditional Architecture
- Brick Exterior Construction
- Slab Foundation
- Composition Roof
Interior Spaces
- 1,735 Sq Ft Home
- 1-Story Property
- Open Floorplan
- Built-In Features
- Ceiling Fan
- Living Room with Fireplace
- Washer and Electric Dryer Hookup
Kitchen
- Electric Range
- <<microwave>>
- Dishwasher
- Disposal
Flooring
- Carpet
- Ceramic Tile
Bedrooms and Bathrooms
- 3 Bedrooms
- Walk-In Closet
- 2 Full Bathrooms
Home Security
- Security System Owned
- Fire and Smoke Detector
Eco-Friendly Details
- Energy-Efficient Appliances
- Energy-Efficient HVAC
- Energy-Efficient Insulation
- Energy-Efficient Thermostat
Outdoor Features
- Covered patio or porch
- Rain Gutters
Schools
- Anderson Elementary School
- Sam Houston High School
Utilities
- Central Heating and Cooling System
- Underground Utilities
- High-Efficiency Water Heater
- High Speed Internet
- Phone Available
- Cable TV Available
Community Details
- Woods Of Timberlake Add Subdivision
- Security Service
Listing and Financial Details
- Legal Lot and Block 23 / I
- Assessor Parcel Number 40380319
Ownership History
Purchase Details
Home Financials for this Owner
Home Financials are based on the most recent Mortgage that was taken out on this home.Purchase Details
Home Financials for this Owner
Home Financials are based on the most recent Mortgage that was taken out on this home.Similar Homes in Arlington, TX
Home Values in the Area
Average Home Value in this Area
Purchase History
| Date | Type | Sale Price | Title Company |
|---|---|---|---|
| Deed | -- | Providence Title Company | |
| Vendors Lien | -- | Fnt |
Mortgage History
| Date | Status | Loan Amount | Loan Type |
|---|---|---|---|
| Open | $284,900 | FHA | |
| Previous Owner | $120,474 | Purchase Money Mortgage | |
| Previous Owner | $98,400 | Fannie Mae Freddie Mac | |
| Closed | $24,600 | No Value Available |
Property History
| Date | Event | Price | Change | Sq Ft Price |
|---|---|---|---|---|
| 05/14/2025 05/14/25 | Sold | -- | -- | -- |
| 04/27/2025 04/27/25 | For Sale | $350,000 | 0.0% | $202 / Sq Ft |
| 04/18/2025 04/18/25 | Pending | -- | -- | -- |
| 04/06/2025 04/06/25 | For Sale | $350,000 | -- | $202 / Sq Ft |
Tax History Compared to Growth
Tax History
| Year | Tax Paid | Tax Assessment Tax Assessment Total Assessment is a certain percentage of the fair market value that is determined by local assessors to be the total taxable value of land and additions on the property. | Land | Improvement |
|---|---|---|---|---|
| 2024 | $3,521 | $312,996 | $50,000 | $262,996 |
| 2023 | $4,997 | $307,004 | $45,000 | $262,004 |
| 2022 | $5,120 | $205,876 | $45,000 | $160,876 |
| 2021 | $5,349 | $205,876 | $45,000 | $160,876 |
| 2020 | $4,972 | $205,876 | $45,000 | $160,876 |
| 2019 | $4,764 | $222,992 | $45,000 | $177,992 |
| 2018 | $3,777 | $166,689 | $20,000 | $146,689 |
| 2017 | $4,033 | $158,648 | $20,000 | $138,648 |
| 2016 | $3,666 | $150,787 | $20,000 | $130,787 |
| 2015 | $2,653 | $142,217 | $20,000 | $122,217 |
| 2014 | $2,653 | $129,500 | $18,000 | $111,500 |
Agents Affiliated with this Home
-
Sagun-Sam Shrestha

Seller's Agent in 2025
Sagun-Sam Shrestha
Keller Williams Lonestar DFW
(972) 666-7072
2 in this area
114 Total Sales
-
Jordan Burnett
J
Buyer's Agent in 2025
Jordan Burnett
C21 Fine Homes Judge Fite
(817) 602-2290
1 in this area
3 Total Sales
Map
Source: North Texas Real Estate Information Systems (NTREIS)
MLS Number: 20893973
APN: 40380319
- 901 Timber Oaks Ct
- 3023 San Martin Dr
- 2710 Roberts Cir
- 2614 E Mitchell St
- 826 Tuskegee St
- 1021 Pangburn St
- 2501 Gilbert Cir
- 2900 Lachelle Ln
- 1807 Lachelle Ln
- 513 Worthway Dr
- 505 Worthway Dr
- 503 Harriett St
- 2127 Spikes St
- 405 Harriett St
- 2021 Eva St
- 2025 Eva St
- 1804 Chicory Ln
- 2406 Parkside Dr
- 1830 Holland St
- 2405 Parkside Dr
