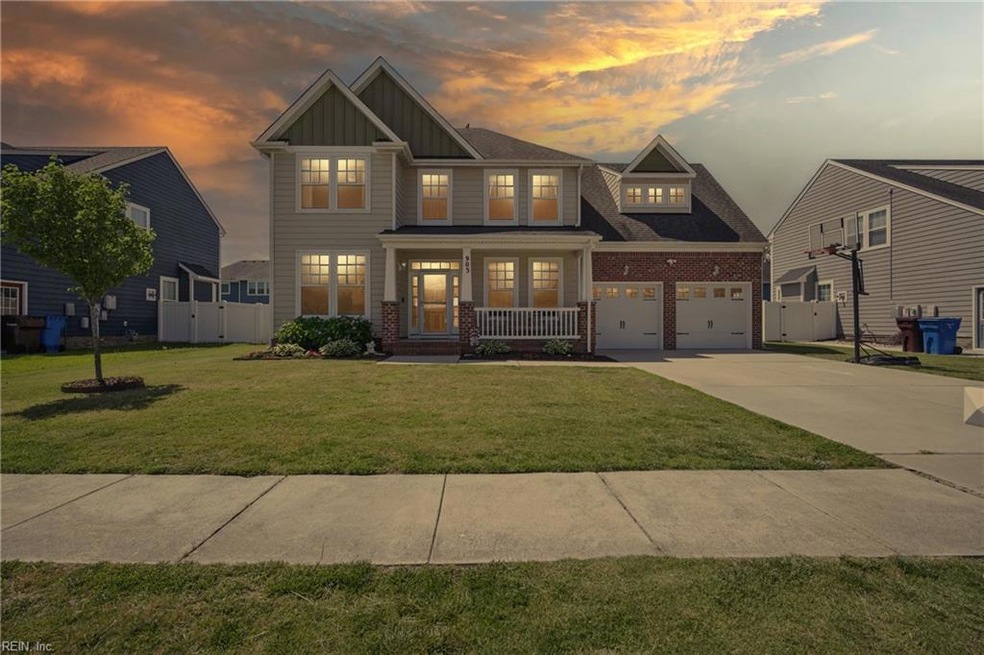
903 Skipperlin Way Chesapeake, VA 23323
Pleasant Grove West NeighborhoodHighlights
- Traditional Architecture
- Cathedral Ceiling
- Hydromassage or Jetted Bathtub
- Grassfield Elementary School Rated A-
- Main Floor Bedroom
- Home Office
About This Home
As of June 2025Welcome to over 2,600 square feet of comfortable living in the heart of Dominion Meadows, an active community known for year round events like chili cook-offs, food trucks, summer BBQs, and back-to-school celebrations. This 5 bedroom, 2.5 bath home offers flexible space and modern upgrades. The first floor bedroom can serve as a guest suite, playroom, or dedicated office. The open concept layout is great for entertaining, flowing from the living area into an eat in kitchen and a sunroom with custom built in shelving and charming bench seating with hidden storage. Luxury vinyl plank flooring and fresh paint throughout give this home a clean and airy feel. Upstairs, you'll find generously sized bedrooms and spacious closets that provide plenty of room to grow. Enjoy outdoor living in the fenced backyard, complete with raised garden beds ready for your favorite flowers or vegetables. Don’t miss your chance to own a home in one of Chesapeake’s most desirable communities! Welcome HOME!
Last Agent to Sell the Property
Keller Williams Coastal Virginia Chesapeake Listed on: 05/22/2025

Home Details
Home Type
- Single Family
Est. Annual Taxes
- $5,656
Year Built
- Built in 2018
Lot Details
- Privacy Fence
- Back Yard Fenced
- Property is zoned R8S
HOA Fees
- $65 Monthly HOA Fees
Home Design
- Traditional Architecture
- Brick Exterior Construction
- Slab Foundation
- Asphalt Shingled Roof
Interior Spaces
- 2,659 Sq Ft Home
- 2-Story Property
- Cathedral Ceiling
- Ceiling Fan
- Gas Fireplace
- Window Treatments
- Entrance Foyer
- Home Office
- Storm Doors
- Washer and Dryer Hookup
Kitchen
- Breakfast Area or Nook
- Electric Range
- Microwave
- Dishwasher
- Disposal
Flooring
- Laminate
- Ceramic Tile
Bedrooms and Bathrooms
- 5 Bedrooms
- Main Floor Bedroom
- En-Suite Primary Bedroom
- Walk-In Closet
- Dual Vanity Sinks in Primary Bathroom
- Hydromassage or Jetted Bathtub
Attic
- Attic Fan
- Scuttle Attic Hole
Parking
- 2 Car Attached Garage
- Garage Door Opener
- Driveway
- Off-Street Parking
Outdoor Features
- Patio
- Storage Shed
- Porch
Schools
- Grassfield Elementary School
- Hugo A. Owens Middle School
- Grassfield High School
Utilities
- Forced Air Zoned Heating and Cooling System
- Tankless Water Heater
- Gas Water Heater
- Cable TV Available
Community Details
- Dominion Meadows Subdivision
Ownership History
Purchase Details
Home Financials for this Owner
Home Financials are based on the most recent Mortgage that was taken out on this home.Purchase Details
Home Financials for this Owner
Home Financials are based on the most recent Mortgage that was taken out on this home.Similar Homes in Chesapeake, VA
Home Values in the Area
Average Home Value in this Area
Purchase History
| Date | Type | Sale Price | Title Company |
|---|---|---|---|
| Bargain Sale Deed | $630,000 | Fidelity National Title | |
| Warranty Deed | $412,340 | Attorney |
Mortgage History
| Date | Status | Loan Amount | Loan Type |
|---|---|---|---|
| Open | $630,000 | VA | |
| Previous Owner | $417,753 | VA | |
| Previous Owner | $421,205 | VA |
Property History
| Date | Event | Price | Change | Sq Ft Price |
|---|---|---|---|---|
| 06/25/2025 06/25/25 | Sold | $630,000 | 0.0% | $237 / Sq Ft |
| 06/09/2025 06/09/25 | Pending | -- | -- | -- |
| 05/22/2025 05/22/25 | For Sale | $630,000 | -- | $237 / Sq Ft |
Tax History Compared to Growth
Tax History
| Year | Tax Paid | Tax Assessment Tax Assessment Total Assessment is a certain percentage of the fair market value that is determined by local assessors to be the total taxable value of land and additions on the property. | Land | Improvement |
|---|---|---|---|---|
| 2025 | $5,656 | $584,300 | $200,000 | $384,300 |
| 2024 | $5,656 | $560,000 | $180,000 | $380,000 |
| 2023 | $5,073 | $538,900 | $165,000 | $373,900 |
| 2022 | $5,192 | $514,100 | $160,000 | $354,100 |
| 2021 | $4,463 | $425,000 | $150,000 | $275,000 |
| 2020 | $4,324 | $411,800 | $135,000 | $276,800 |
| 2019 | $4,060 | $386,700 | $135,000 | $251,700 |
| 2018 | $3,539 | $337,100 | $135,000 | $202,100 |
| 2017 | $1,418 | $135,000 | $135,000 | $0 |
Agents Affiliated with this Home
-
Danielle Brinson

Seller's Agent in 2025
Danielle Brinson
Keller Williams Coastal Virginia Chesapeake
(207) 841-7301
29 in this area
139 Total Sales
-
Nina Olander

Buyer's Agent in 2025
Nina Olander
Keller Williams Coastal Virginia Chesapeake
(817) 917-0368
5 in this area
185 Total Sales
Map
Source: Real Estate Information Network (REIN)
MLS Number: 10584190
APN: 0581004001470
- 1056 West Rd
- 431 Life Tree Trail
- 1808 Moravian Walk
- 1809 Moravian Walk
- 427 Asuza St
- 913 West Rd
- 409 Asuza St
- 1827 Honey Milk Rd
- The Dogwood Townhome Plan at The Reserve at Grassfield
- 1821 Honey Milk Rd
- 1815 Honey Milk Rd
- 1634 Whistling Rd
- 1636 Whistling Rd
- 400 Rhema Rd
- 1801 Honey Milk Rd
- 405 Beacon Key Ct
- 1609 Redwing Arch
- 1604 Redwing Arch
- 1029 Whitburn Terrace
- 1332 Club House Dr
