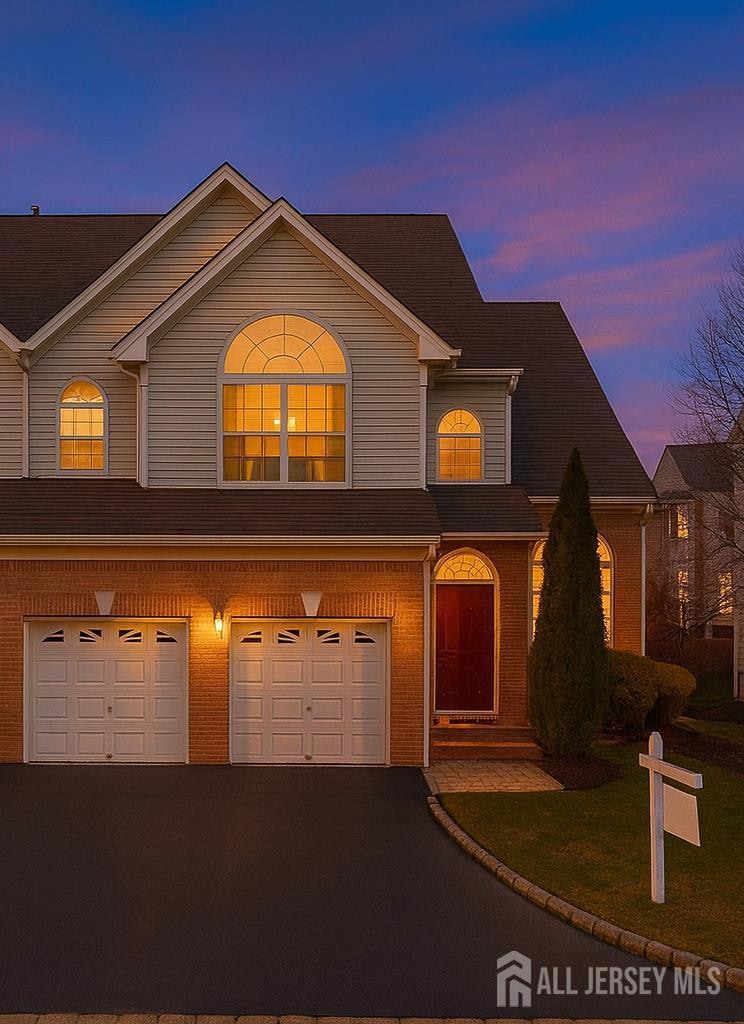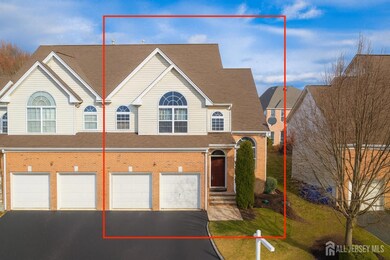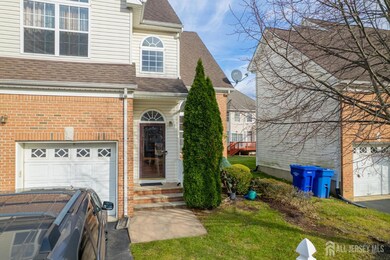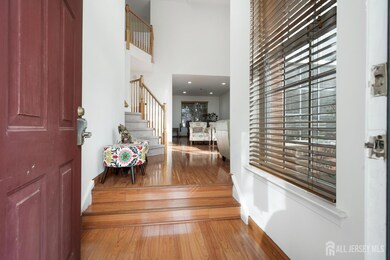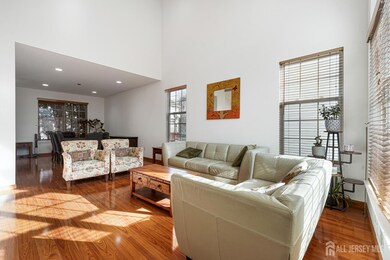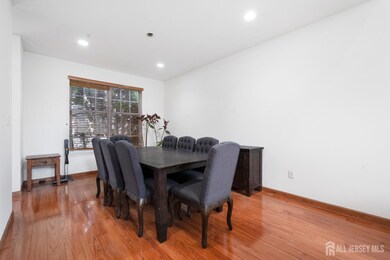903 Swallow Ct North Brunswick, NJ 08902
Estimated payment $5,108/month
Highlights
- Colonial Architecture
- Property is near public transit
- Wood Flooring
- Deck
- Cathedral Ceiling
- Attic
About This Home
Welcome to this beautifully updated 4-bedroom, 2.5-bath colonial home in the desirable Renaissance/Forest Park Community at 903 Swallow Ct, North-Brunswick(08902). Built in 2004 and offering 2,130 sq ft, the home features a TWO-Car garage, HOA for added amenities and curb appeal, and a FRESH interior PAINT job - just completed - meaning you can move in with confidence and enjoy a peace and privacy while being just minutes from top schools, shopping, dining, and major highways. Inside you'll find, the first floor boasts a grand foyer featuring High ceilings, spacious formal living and dining room with wood/laminate floors, and an open-concept layout perfect for entertaining with abundant sunlight inside. The stylish eat-in kitchen features quartz countertops, 42-inch cabinetry, and newer stainless steel appliances, seamlessly flowing into the family room. A powder room completes the main level. Upstairs, the expansive primary/master bedroom offers a large walkin closet and full bath. Three additional bedrooms with ceiling fans share a hall bath. A dedicated laundry room and recessed lighting throughout add modern convenience. The semi-finished basement with carpeting provides extra space for a gym, playroom, or media area. Step outside to a private backyard deck perfect for relaxing or hosting gatherings. A two-car garage and extended driveway for convenient parking offers ample parking, storage, or workshop potential. Owner-occupied and meticulously maintained, this move-in ready home has been thoughtfully updated and truly has it all.
Open House Schedule
-
Sunday, November 16, 20251:30 to 3:30 pm11/16/2025 1:30:00 PM +00:0011/16/2025 3:30:00 PM +00:00To schedule a showing, contact listing agent Naveen SandineniAdd to Calendar
Home Details
Home Type
- Single Family
Est. Annual Taxes
- $13,939
Year Built
- Built in 2004
Lot Details
- 3,223 Sq Ft Lot
- Lot Dimensions are 93.00 x 35.00
- Northwest Facing Home
- Property is zoned PUD2
HOA Fees
- $125 Monthly HOA Fees
Parking
- 2 Car Attached Garage
- Side by Side Parking
- Garage Door Opener
- Additional Parking
- Open Parking
Home Design
- Colonial Architecture
- Asphalt Roof
Interior Spaces
- 2,130 Sq Ft Home
- 2-Story Property
- Cathedral Ceiling
- Ceiling Fan
- Recessed Lighting
- Shades
- Blinds
- Entrance Foyer
- Family Room
- Living Room
- Formal Dining Room
- Storage
- Partially Finished Basement
- Natural lighting in basement
- Attic Fan
Kitchen
- Eat-In Kitchen
- Gas Oven or Range
- Range
- Recirculated Exhaust Fan
- Microwave
- Dishwasher
- Granite Countertops
- Disposal
Flooring
- Wood
- Carpet
- Ceramic Tile
Bedrooms and Bathrooms
- 4 Bedrooms
- Walk-In Closet
- Primary Bathroom is a Full Bathroom
- Bidet
- Bathtub and Shower Combination in Primary Bathroom
- Walk-in Shower
Laundry
- Laundry Room
- Dryer
- Washer
Home Security
- Home Security System
- Fire and Smoke Detector
Outdoor Features
- Deck
- Outdoor Grill
Location
- Property is near public transit
- Property is near shops
Utilities
- Forced Air Heating and Cooling System
- Vented Exhaust Fan
- Underground Utilities
- Water Filtration System
- Gas Water Heater
Community Details
- Renaissance Subdivision
- The community has rules related to vehicle restrictions
Map
Home Values in the Area
Average Home Value in this Area
Tax History
| Year | Tax Paid | Tax Assessment Tax Assessment Total Assessment is a certain percentage of the fair market value that is determined by local assessors to be the total taxable value of land and additions on the property. | Land | Improvement |
|---|---|---|---|---|
| 2025 | $13,939 | $220,000 | $61,600 | $158,400 |
| 2024 | $13,688 | $220,000 | $61,600 | $158,400 |
| 2023 | $13,688 | $220,000 | $61,600 | $158,400 |
| 2022 | $13,222 | $220,000 | $61,600 | $158,400 |
| 2021 | $9,634 | $220,000 | $61,600 | $158,400 |
| 2020 | $12,729 | $220,000 | $61,600 | $158,400 |
| 2019 | $12,470 | $220,000 | $61,600 | $158,400 |
| 2018 | $12,214 | $220,000 | $61,600 | $158,400 |
| 2017 | $11,999 | $220,000 | $61,600 | $158,400 |
| 2016 | $11,748 | $220,000 | $61,600 | $158,400 |
| 2015 | $11,548 | $220,000 | $61,600 | $158,400 |
| 2014 | $11,418 | $220,000 | $61,600 | $158,400 |
Property History
| Date | Event | Price | List to Sale | Price per Sq Ft |
|---|---|---|---|---|
| 11/15/2025 11/15/25 | For Sale | $725,000 | 0.0% | $340 / Sq Ft |
| 11/14/2025 11/14/25 | Off Market | $725,000 | -- | -- |
| 10/22/2025 10/22/25 | Price Changed | $725,000 | -3.2% | $340 / Sq Ft |
| 10/08/2025 10/08/25 | For Sale | $749,000 | -- | $352 / Sq Ft |
Purchase History
| Date | Type | Sale Price | Title Company |
|---|---|---|---|
| Deed | $425,000 | Fidelity Natl Title Ins Co | |
| Deed | $405,119 | -- |
Mortgage History
| Date | Status | Loan Amount | Loan Type |
|---|---|---|---|
| Previous Owner | $382,500 | Adjustable Rate Mortgage/ARM | |
| Previous Owner | $323,900 | No Value Available |
Source: All Jersey MLS
MLS Number: 2605542R
APN: 14-00148-06-00075
- 2775 Us Highway 130
- 24 Hawthorne Rd
- 228 Hawthorne Rd
- 356 Hawthorne Rd
- 38 Bond St
- 65 Cannon St
- 57 Cannon St
- 301 E Renaissance Blvd
- 155 Salem Rd Unit 155
- 173 Salem Rd
- 162 Salem Rd
- 170 Salem Rd
- 405 Plymouth Rd Unit 405
- 1204 Plymouth Rd Unit 1204
- 708 Stony Brook Way
- 505 Plymouth Rd Unit 505
- 813 Plymouth Rd
- 816 Plymouth Rd Unit 816
- 403 Old Georges Rd
- 211 Henderson Rd
