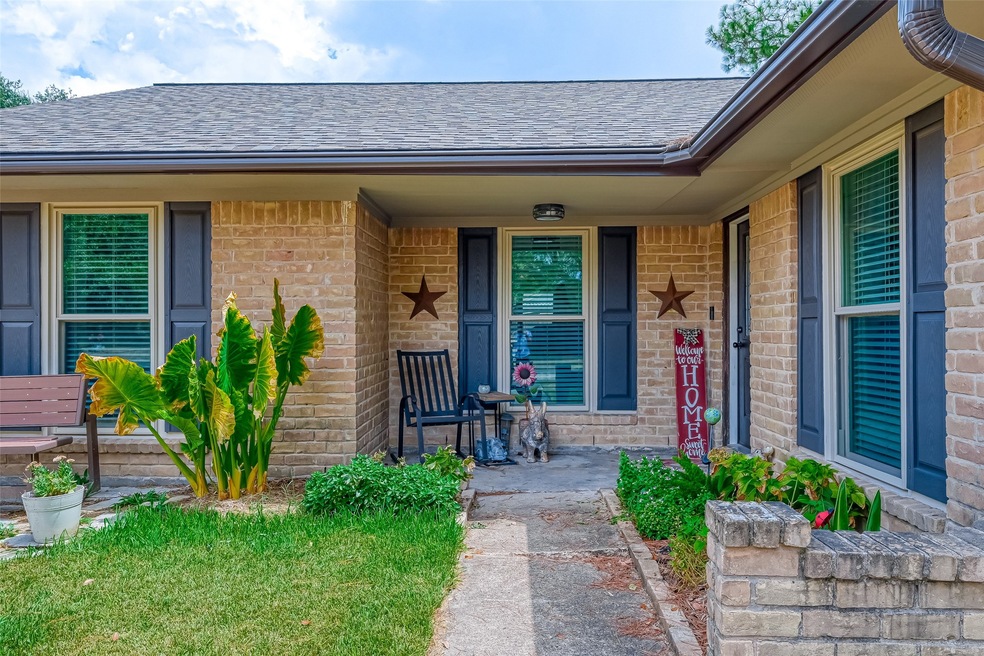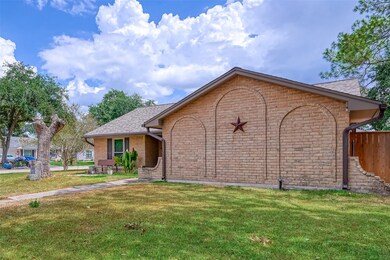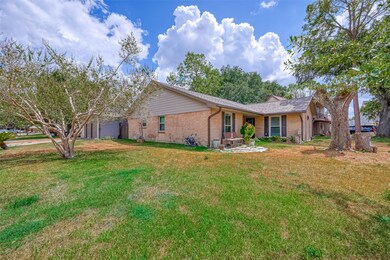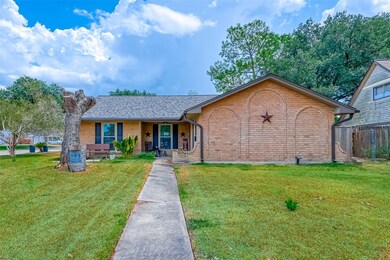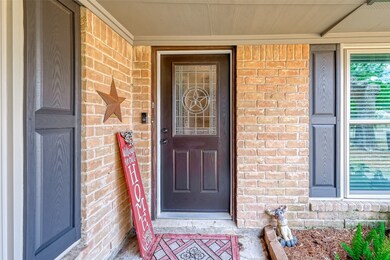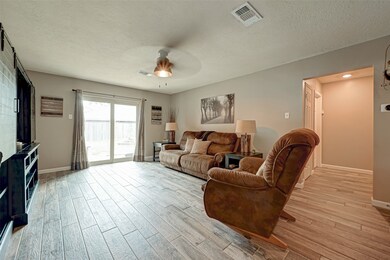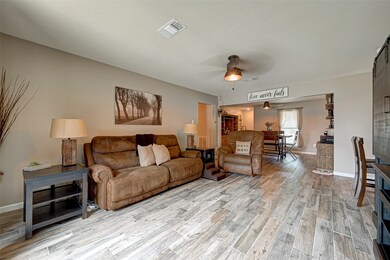
903 Terrence Ct Stafford, TX 77477
Buffalo Run NeighborhoodHighlights
- Contemporary Architecture
- Double Oven
- Family Room Off Kitchen
- Granite Countertops
- 2 Car Detached Garage
- Cul-De-Sac
About This Home
As of May 2025Welcome home! Nestled in the historic city of Stafford. Minutes away from restaurants, schools and shopping. The home has all of the creature comforts you crave and much more. Ring doorbell and cameras, smart thermostat and wifi-enabled generator make this home smart. In addition to the windows (warranty), floors, countertops and bathrooms being completely redone, you can rest easy knowing the plumbing, roof and foundation (lifetime warranty) have all been taken taken care of as well. Invest in yourself with the efficiency of solar panels, energy efficient windows and whole home natural gas Generac generator. Enjoy your luscious backyard, with fruit trees and garden, and stay safe with the Leafguard gutter system in place (lifetime warranty). This home is packed with beauty and peace of mind to create a truly serene abode.
Last Agent to Sell the Property
Keller Williams Realty Southwest License #0762900 Listed on: 09/08/2023

Home Details
Home Type
- Single Family
Est. Annual Taxes
- $4,028
Year Built
- Built in 1972
Lot Details
- 7,700 Sq Ft Lot
- Cul-De-Sac
- West Facing Home
- Back Yard Fenced
Parking
- 2 Car Detached Garage
- Driveway
Home Design
- Contemporary Architecture
- Brick Exterior Construction
- Slab Foundation
- Composition Roof
- Wood Siding
- Cement Siding
Interior Spaces
- 1,718 Sq Ft Home
- 1-Story Property
- Ceiling Fan
- Family Room Off Kitchen
- Living Room
- Open Floorplan
- Utility Room
- Washer and Electric Dryer Hookup
- Tile Flooring
- Fire and Smoke Detector
Kitchen
- Breakfast Bar
- Double Oven
- Electric Oven
- Electric Cooktop
- Microwave
- Dishwasher
- Granite Countertops
- Disposal
Bedrooms and Bathrooms
- 3 Bedrooms
- 2 Full Bathrooms
- Bathtub with Shower
- Separate Shower
Eco-Friendly Details
- Energy-Efficient HVAC
- Energy-Efficient Insulation
- Energy-Efficient Thermostat
- Solar owned by a third party
Outdoor Features
- Rear Porch
Schools
- Stafford Elementary School
- Stafford Intermediate School
- Stafford High School
Utilities
- Central Heating and Cooling System
- Heating System Uses Gas
- Programmable Thermostat
- Power Generator
Community Details
- Woodland West Sec 2 Subdivision
Ownership History
Purchase Details
Home Financials for this Owner
Home Financials are based on the most recent Mortgage that was taken out on this home.Purchase Details
Home Financials for this Owner
Home Financials are based on the most recent Mortgage that was taken out on this home.Purchase Details
Purchase Details
Purchase Details
Home Financials for this Owner
Home Financials are based on the most recent Mortgage that was taken out on this home.Similar Homes in the area
Home Values in the Area
Average Home Value in this Area
Purchase History
| Date | Type | Sale Price | Title Company |
|---|---|---|---|
| Deed | -- | Capital Title | |
| Interfamily Deed Transfer | -- | Accommodation | |
| Deed | -- | -- | |
| Warranty Deed | -- | Commerce Title | |
| Deed | -- | -- | |
| Warranty Deed | -- | -- |
Mortgage History
| Date | Status | Loan Amount | Loan Type |
|---|---|---|---|
| Open | $135,000 | New Conventional | |
| Previous Owner | $243,900 | New Conventional | |
| Previous Owner | $213,000 | Credit Line Revolving | |
| Previous Owner | $108,610 | New Conventional | |
| Previous Owner | $116,000 | Stand Alone First | |
| Previous Owner | $44,000 | No Value Available |
Property History
| Date | Event | Price | Change | Sq Ft Price |
|---|---|---|---|---|
| 05/29/2025 05/29/25 | Sold | -- | -- | -- |
| 05/01/2025 05/01/25 | Pending | -- | -- | -- |
| 03/22/2025 03/22/25 | For Sale | $290,000 | +5.5% | $169 / Sq Ft |
| 10/23/2023 10/23/23 | Sold | -- | -- | -- |
| 09/22/2023 09/22/23 | Pending | -- | -- | -- |
| 09/08/2023 09/08/23 | For Sale | $275,000 | -- | $160 / Sq Ft |
Tax History Compared to Growth
Tax History
| Year | Tax Paid | Tax Assessment Tax Assessment Total Assessment is a certain percentage of the fair market value that is determined by local assessors to be the total taxable value of land and additions on the property. | Land | Improvement |
|---|---|---|---|---|
| 2023 | $2,759 | $188,419 | $0 | $238,778 |
| 2022 | $2,188 | $216,730 | $28,800 | $187,930 |
| 2021 | $3,012 | $155,720 | $28,800 | $126,920 |
| 2020 | $2,815 | $141,560 | $28,800 | $112,760 |
| 2019 | $2,705 | $128,690 | $24,000 | $104,690 |
| 2018 | $2,354 | $116,990 | $24,000 | $92,990 |
| 2017 | $2,145 | $106,350 | $24,000 | $82,350 |
| 2016 | $1,950 | $96,680 | $24,000 | $72,680 |
| 2015 | $461 | $82,810 | $24,000 | $58,810 |
| 2014 | $500 | $75,280 | $24,000 | $51,280 |
Agents Affiliated with this Home
-
Jenny Trieu
J
Seller's Agent in 2025
Jenny Trieu
Seeto Realty
2 in this area
24 Total Sales
-
Teresa Goralski

Buyer's Agent in 2025
Teresa Goralski
Better Homes and Gardens Real Estate Gary Greene - Cypress
(832) 279-7701
1 in this area
36 Total Sales
-
Brad Countryman

Seller's Agent in 2023
Brad Countryman
Keller Williams Realty Southwest
(281) 265-0000
1 in this area
38 Total Sales
Map
Source: Houston Association of REALTORS®
MLS Number: 32151311
APN: 9700-02-004-1200-910
- 827 Citation Dr
- 807 Golf Ct
- 2118 Nashua Dr
- 713 Carol Lynn Dr
- 2203 Westwood Dr
- 2011 Woodvale Dr
- 803 Hackberry St
- 2010 Woodvale Dr
- 502 Carol Lynn Dr
- 1526 Daffodil Rd
- 1811 Elm Shadow Dr
- 418 Center St
- 1927 Woodland Hills Dr
- 1726 Meadow Green Dr
- 1833 Glenwild Dr
- 922 Circle Bend Dr
- 1905 Wildwood Ridge Dr
- 10207 Drifting Wind Ln
- 1015 Circle Bend Dr
- 2012 Hickory Glen Dr
