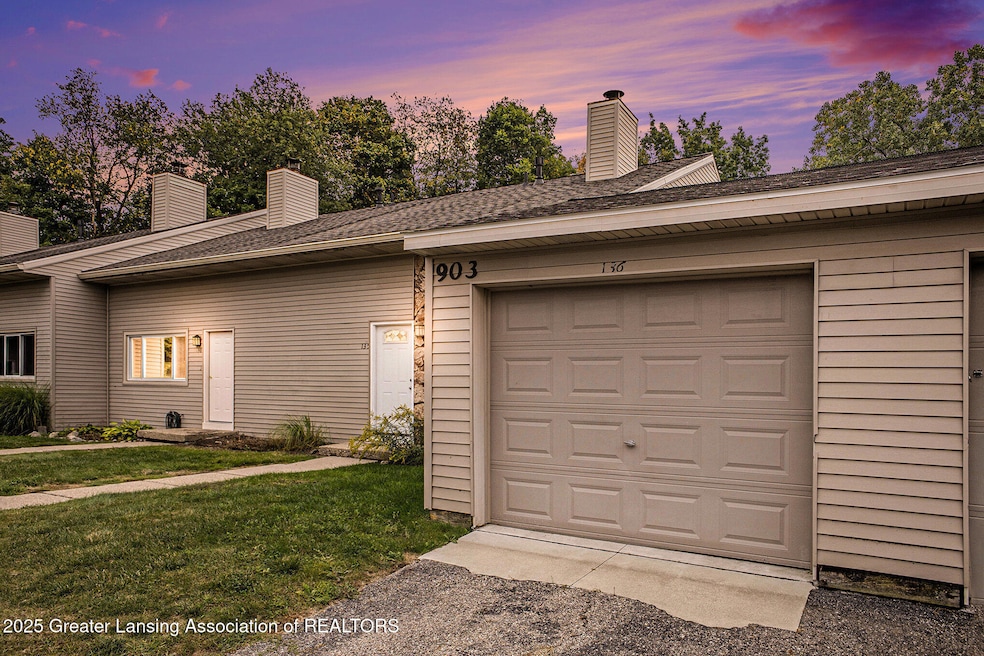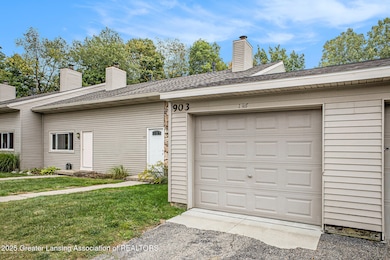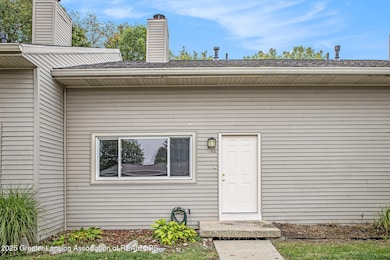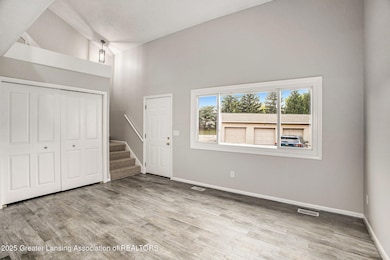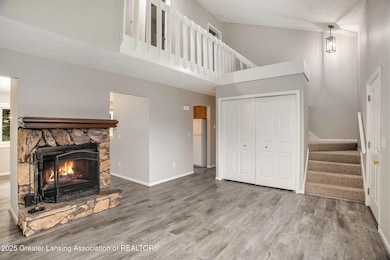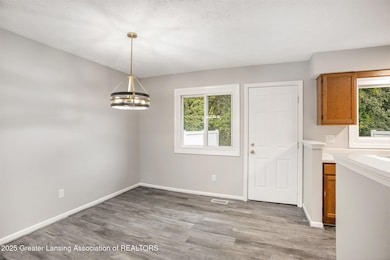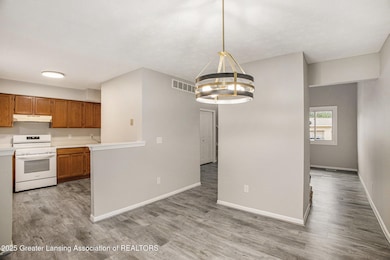903 Timber Creek Dr Unit 136 Grand Ledge, MI 48837
Estimated payment $1,274/month
Highlights
- Front Porch
- Patio
- Forced Air Heating and Cooling System
- Leon W. Hayes Middle School Rated A-
- Living Room
- Dining Room
About This Home
Welcome to 903 Timber Creek, Unit 136, a beautifully updated condo nestled in the peaceful community of Grand Ledge. This spacious 2-bedroom, 1.5 -bath home offers low-maintenance living. Step inside and be welcomed by newer laminate floors and fresh paint throughout, giving the home a clean, modern feel from top to bottom. The main level features a bright living area with a vaulted ceiling, and the kitchen flows effortlessly into the dining area, perfect for entertaining. The primary suite includes a large walk-in closet. There is also a 1-car garage that provides secure parking, while the full basement offers plenty of storage or potential for additional living space. This home is ideal for busy professionals, small families, or anyone looking for comfort and simplicity in a quiet setting. Enjoy peaceful mornings on your patio and benefit from close proximity to downtown Grand Ledge, parks, schools, and shopping. Thoughtfully updated and move-in ready, this condo is a must-seeschedule your private tour today!
Listing Agent
RE/MAX Real Estate Professionals License #6501397669 Listed on: 09/25/2025

Property Details
Home Type
- Condominium
Est. Annual Taxes
- $1,850
Year Built
- Built in 1986
HOA Fees
- $200 Monthly HOA Fees
Home Design
- Shingle Roof
- Vinyl Siding
- Stone Exterior Construction
Interior Spaces
- 1,063 Sq Ft Home
- 2-Story Property
- Wood Burning Fireplace
- Living Room
- Dining Room
Kitchen
- Range
- Microwave
- Dishwasher
- Disposal
Flooring
- Carpet
- Laminate
Bedrooms and Bathrooms
- 2 Bedrooms
Laundry
- Dryer
- Washer
Basement
- Basement Fills Entire Space Under The House
- Laundry in Basement
Parking
- Garage
- Parking Lot
Outdoor Features
- Patio
- Front Porch
Utilities
- Forced Air Heating and Cooling System
- Heating System Uses Natural Gas
- 100 Amp Service
- Water Heater
Community Details
- Association fees include snow removal, lawn care, exterior maintenance
- Wood Creek Association
- Wood Creek Subdivision
Map
Home Values in the Area
Average Home Value in this Area
Property History
| Date | Event | Price | List to Sale | Price per Sq Ft |
|---|---|---|---|---|
| 11/06/2025 11/06/25 | Price Changed | $174,900 | -2.8% | $165 / Sq Ft |
| 09/25/2025 09/25/25 | For Sale | $179,900 | -- | $169 / Sq Ft |
Source: Greater Lansing Association of Realtors®
MLS Number: 291538
- 905 Registry Dr Unit 128
- 918 Timber Creek Dr Unit 18
- 1114 Timbercreek Dr Unit 41
- 1092 Brookside Dr
- 1204 Burlington Dr
- 12770 Partlow Ave
- V/L W Grand River Francis Rd
- 414 Green St
- 855 W Jefferson St Unit 3
- 855 W Jefferson St Unit 18
- 855 W Jefferson St Unit 88
- 855 W Jefferson St Unit 30
- 855 W Jefferson St Unit 38
- 855 W Jefferson St Unit 189
- 855 W Jefferson St Unit 12C
- 855 W Jefferson St Unit 15
- 855 W Jefferson St Unit 170
- 855 W Jefferson St Unit 26
- 855 W Jefferson St Unit 153
- 1118 Pine St
- 1110 Jenne St
- 515 Maple St
- 855 W Jefferson St Unit 189
- 855 W Jefferson St Unit 15
- 855 W Jefferson St Unit 30
- 855 W Jefferson St Unit 3
- 855 W Jefferson St Unit 12C
- 855 W Jefferson St Unit 26
- 855 W Jefferson St Unit 88
- 855 W Jefferson St Unit 153
- 115 Perry St
- 1209 Degroff St
- 400 E River St
- 215 N Bridge St Unit 217 N Bridge St Apt C
- 4775 Village Dr
- 412-418 N Clinton St
- 180 Grand Manor Dr Unit 180
- 12947 Townsend Dr Unit 611
- 14360 S Grange Rd Unit 14362
- 8156 Roslyn Hill
