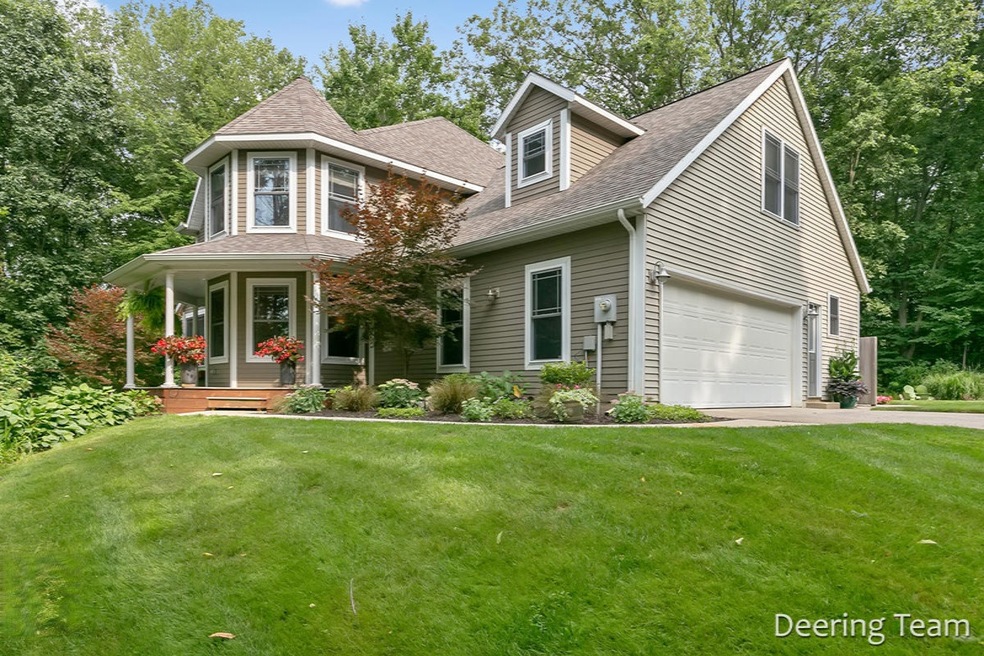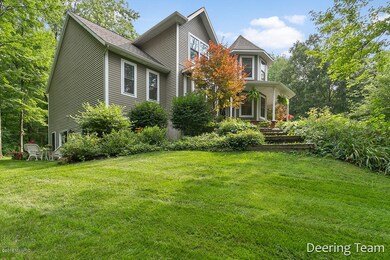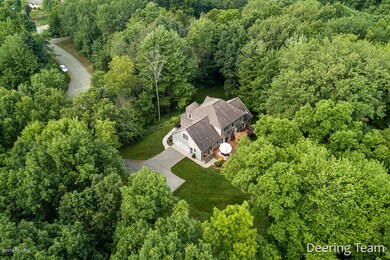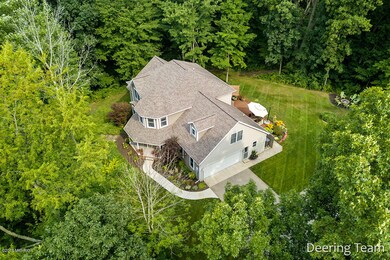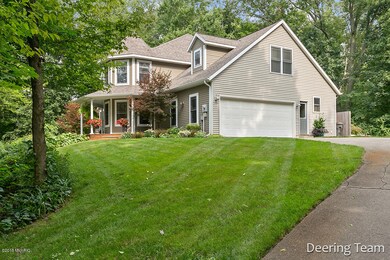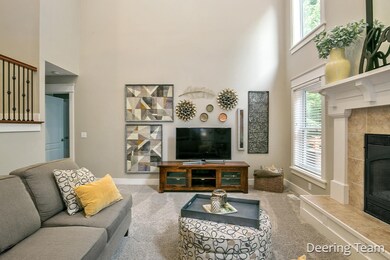
903 Timber Winds Ct SW Grand Rapids, MI 49534
Highlights
- 1.7 Acre Lot
- Deck
- Wood Flooring
- Grandville Cummings Elementary School Rated A-
- Recreation Room
- Pole Barn
About This Home
As of October 2018Nestled on the top of the hill, end of a cul-de-sac, this Serenity Ridge Home is what you have been looking for! Privacy, woods, seclusion, and exclusive all describe living in this community! This home has fresh paint and floor coverings throughout! This spacious home is perfect for entertaining! Main floor boasts 2 story living room with fireplace and tons of natural light. Large kitchen with 3 eating areas including snack bar, casual dining, and formal dining area! Main level also has an office/6th bedroom with glass french doors off the front entry. Main level master with skylights off the living room. 4 generous size bedrooms upstairs with one nestled away from others as in-law suite or teenager's dream. Finished walkout basement, game room, and theater room!
Last Agent to Sell the Property
RE/MAX of Grand Rapids (Stndl) License #6502380327 Listed on: 08/21/2018

Home Details
Home Type
- Single Family
Est. Annual Taxes
- $7,008
Year Built
- Built in 2004
Lot Details
- 1.7 Acre Lot
- Lot Dimensions are 161x178x195x369x38
- Cul-De-Sac
- Shrub
- Lot Has A Rolling Slope
HOA Fees
- $52 Monthly HOA Fees
Parking
- 2 Car Attached Garage
- Garage Door Opener
Home Design
- Victorian Architecture
- Composition Roof
- Vinyl Siding
Interior Spaces
- 4,058 Sq Ft Home
- 2-Story Property
- Wet Bar
- Central Vacuum
- Ceiling Fan
- Gas Log Fireplace
- Insulated Windows
- Mud Room
- Family Room with Fireplace
- Living Room
- Dining Area
- Recreation Room
- Attic Fan
- Home Security System
Kitchen
- Breakfast Area or Nook
- Eat-In Kitchen
- Oven
- Range
- Microwave
- Dishwasher
- Disposal
Flooring
- Wood
- Ceramic Tile
Bedrooms and Bathrooms
- 5 Bedrooms | 1 Main Level Bedroom
Laundry
- Laundry on main level
- Dryer
- Washer
- Laundry Chute
Basement
- Walk-Out Basement
- Crawl Space
- Natural lighting in basement
Outdoor Features
- Deck
- Patio
- Pole Barn
Utilities
- Forced Air Heating and Cooling System
- Heating System Uses Natural Gas
- Well
- Water Softener is Owned
- Septic System
- High Speed Internet
- Phone Available
- Cable TV Available
Community Details
Recreation
- Recreational Area
Ownership History
Purchase Details
Purchase Details
Home Financials for this Owner
Home Financials are based on the most recent Mortgage that was taken out on this home.Purchase Details
Home Financials for this Owner
Home Financials are based on the most recent Mortgage that was taken out on this home.Purchase Details
Similar Homes in Grand Rapids, MI
Home Values in the Area
Average Home Value in this Area
Purchase History
| Date | Type | Sale Price | Title Company |
|---|---|---|---|
| Warranty Deed | -- | None Listed On Document | |
| Warranty Deed | $525,000 | Chicago Title Of Michigan | |
| Warranty Deed | $445,000 | Attorney | |
| Warranty Deed | $69,700 | -- |
Mortgage History
| Date | Status | Loan Amount | Loan Type |
|---|---|---|---|
| Previous Owner | $399,000 | New Conventional | |
| Previous Owner | $416,450 | New Conventional | |
| Previous Owner | $420,000 | New Conventional | |
| Previous Owner | $300,000 | New Conventional | |
| Previous Owner | $42,950 | Unknown | |
| Previous Owner | $344,000 | Negative Amortization | |
| Previous Owner | $80,277 | Unknown | |
| Previous Owner | $285,000 | Unknown |
Property History
| Date | Event | Price | Change | Sq Ft Price |
|---|---|---|---|---|
| 10/31/2018 10/31/18 | Sold | $525,000 | -2.8% | $129 / Sq Ft |
| 09/21/2018 09/21/18 | Pending | -- | -- | -- |
| 08/21/2018 08/21/18 | For Sale | $539,900 | +21.3% | $133 / Sq Ft |
| 06/24/2016 06/24/16 | Sold | $445,000 | -13.6% | $110 / Sq Ft |
| 05/17/2016 05/17/16 | Pending | -- | -- | -- |
| 04/29/2016 04/29/16 | For Sale | $515,000 | -- | $127 / Sq Ft |
Tax History Compared to Growth
Tax History
| Year | Tax Paid | Tax Assessment Tax Assessment Total Assessment is a certain percentage of the fair market value that is determined by local assessors to be the total taxable value of land and additions on the property. | Land | Improvement |
|---|---|---|---|---|
| 2024 | $8,442 | $317,500 | $0 | $0 |
| 2023 | $8,372 | $315,900 | $0 | $0 |
| 2022 | $8,939 | $298,700 | $0 | $0 |
| 2021 | $8,752 | $293,600 | $0 | $0 |
| 2020 | $7,530 | $284,500 | $0 | $0 |
| 2019 | $9,867 | $273,500 | $0 | $0 |
| 2018 | $7,210 | $254,700 | $0 | $0 |
| 2017 | $7,009 | $239,500 | $0 | $0 |
| 2016 | $5,503 | $205,600 | $0 | $0 |
| 2015 | $5,031 | $205,600 | $0 | $0 |
| 2013 | -- | $180,500 | $0 | $0 |
Agents Affiliated with this Home
-
Mark Deering

Seller's Agent in 2018
Mark Deering
RE/MAX Michigan
(616) 292-6215
16 in this area
332 Total Sales
-
Stephanie Brooks-Worden
S
Buyer's Agent in 2018
Stephanie Brooks-Worden
Green Real Estate
(616) 821-8887
47 Total Sales
-
Robert Antonini

Seller's Agent in 2016
Robert Antonini
Coldwell Banker Schmidt Realtors
(616) 949-9400
172 Total Sales
-
J
Buyer's Agent in 2016
Jyoti Kataria
Keller Williams GR North
Map
Source: Southwestern Michigan Association of REALTORS®
MLS Number: 18041204
APN: 41-13-32-327-007
- 966 Timber Winds Dr SW Unit 17
- 300 Hartford Ave SW
- 3504 Daffodil Dr SW
- 4031 O Brien Rd SW
- 3817 Butterworth St SW
- 111 Maynard Ave SW
- 134 Ida Red Ln SW Unit 20
- 231 Tallman Ridge Ct SW
- 3754 Ambrosia Dr SW Unit 28
- 3772 Ambrosia Dr SW Unit 25
- 3764 Ambrosia Dr SW Unit 27
- 1268 Wilson Ave SW
- 291 Rolling Greene Dr NW Unit 9
- 3535 Lake Michigan Dr NW
- 561 Waterford Village Dr
- 81 Skyline Cir NW Unit 124
- 74 Skyline Cir NW Unit 148
- 53 Skyline Cir NW Unit 155
- 621 Waterford Village Dr
- 616 Westway Dr NW
