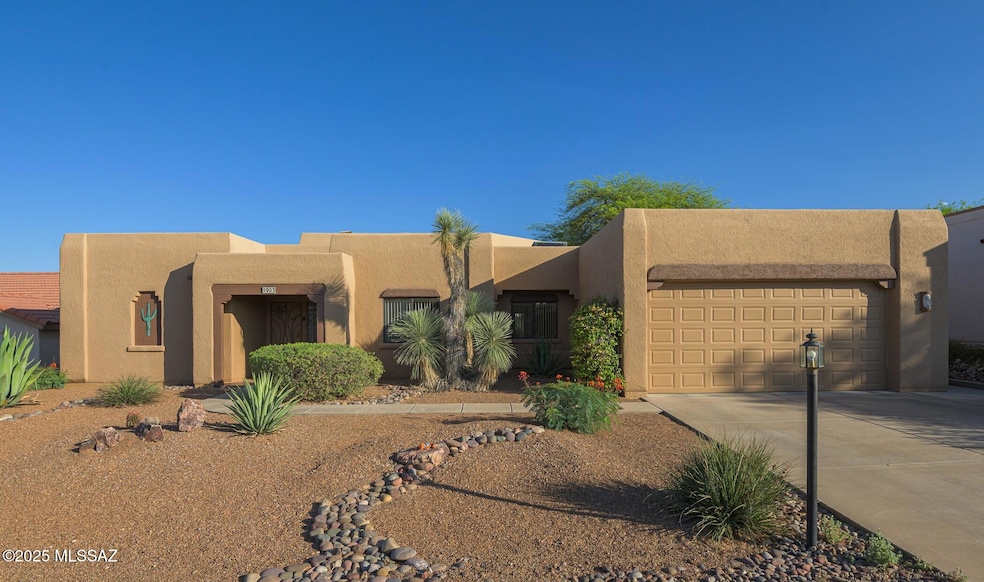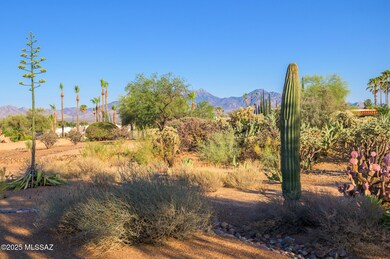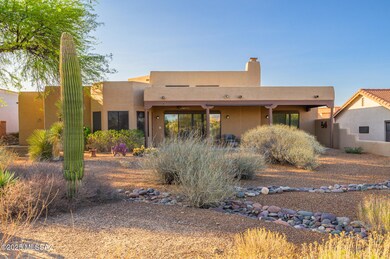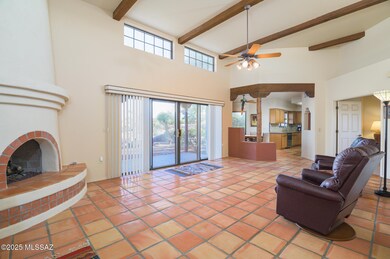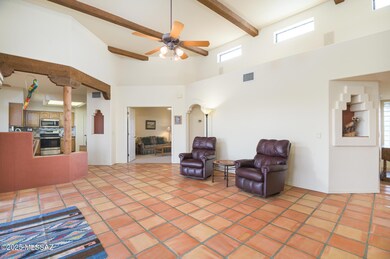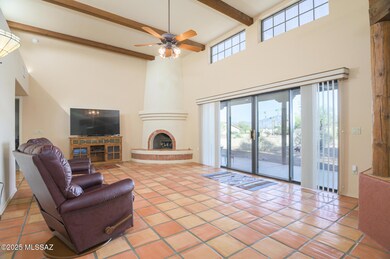
903 W Calle Excelso Green Valley, AZ 85614
Estimated payment $2,458/month
Highlights
- Hot Property
- Panoramic View
- Cathedral Ceiling
- Senior Community
- Terracotta or Satillo Flooring
- Santa Fe Architecture
About This Home
Discover your desert paradise nestled in the serene landscape of Southern Arizona, perfect for the discerning retiree seeking a harmonious blend of comfort and elegance. This home sits on .33 acres and offers a tranquil escape amidst the natural splendor of the surrounding desert. As you step through the doors of this enchanting home, you'll be greeted by classic southwest charm, from the authentic Saltillo tile floors to the high ceilings adorned with wood beam accents. The living room, bathed in natural light from clerestory windows, is anchored by a stunning corner Kiva fireplace, a true focal point that invites cozy evenings and relaxation. Large patio doors open up to breathtaking views of the untouched desert, creating a seamless indoor-outdoor living experience. The culinary
Home Details
Home Type
- Single Family
Est. Annual Taxes
- $2,430
Year Built
- Built in 1999
Lot Details
- 0.33 Acre Lot
- Lot includes common area
- North Facing Home
- Masonry wall
- Wrought Iron Fence
- Block Wall Fence
- Desert Landscape
- Native Plants
- Shrub
- Paved or Partially Paved Lot
- Landscaped with Trees
- Back and Front Yard
- Property is zoned Green Valley - TR
HOA Fees
- $21 Monthly HOA Fees
Property Views
- Panoramic
- Mountain
Home Design
- Santa Fe Architecture
- Frame With Stucco
- Built-Up Roof
Interior Spaces
- 1,740 Sq Ft Home
- 1-Story Property
- Wired For Sound
- Beamed Ceilings
- Cathedral Ceiling
- Ceiling Fan
- Skylights
- Decorative Fireplace
- Gas Fireplace
- Double Pane Windows
- Solar Screens
- Security Screens
- Entrance Foyer
- Great Room with Fireplace
- Family Room Off Kitchen
- Dining Area
- Den
- Sink in Utility Room
- Storage
Kitchen
- Walk-In Pantry
- Electric Range
- Recirculated Exhaust Fan
- Microwave
- Dishwasher
- Stainless Steel Appliances
- Quartz Countertops
- Disposal
Flooring
- Carpet
- Terracotta
Bedrooms and Bathrooms
- 2 Bedrooms
- Walk-In Closet
- 2 Full Bathrooms
- Bathtub with Shower
- Shower Only
- Exhaust Fan In Bathroom
Laundry
- Laundry Room
- Dryer
- Washer
Home Security
- Smart Thermostat
- Fire and Smoke Detector
Parking
- 2 Car Garage
- Garage ceiling height seven feet or more
- Extra Deep Garage
- Garage Door Opener
- Driveway
Accessible Home Design
- Doors with lever handles
- No Interior Steps
Schools
- Continental Elementary And Middle School
- Optional High School
Utilities
- Forced Air Heating and Cooling System
- Heating System Uses Natural Gas
- Natural Gas Water Heater
- High Speed Internet
Additional Features
- North or South Exposure
- Covered patio or porch
Community Details
- Senior Community
- Association fees include common area maintenance
- $50 HOA Transfer Fee
- Portillo Place Association, Phone Number (925) 382-9342
- Built by Pierce Homes
- Portillo Place Community
- Portillo Hills Place Subdivision
- The community has rules related to deed restrictions
Map
Home Values in the Area
Average Home Value in this Area
Tax History
| Year | Tax Paid | Tax Assessment Tax Assessment Total Assessment is a certain percentage of the fair market value that is determined by local assessors to be the total taxable value of land and additions on the property. | Land | Improvement |
|---|---|---|---|---|
| 2024 | $2,517 | $23,666 | -- | -- |
| 2023 | $2,517 | $22,539 | $0 | $0 |
| 2022 | $2,263 | $21,466 | $0 | $0 |
| 2021 | $2,301 | $19,470 | $0 | $0 |
| 2020 | $2,203 | $19,470 | $0 | $0 |
| 2019 | $2,171 | $19,409 | $0 | $0 |
| 2018 | $2,107 | $17,819 | $0 | $0 |
| 2017 | $2,205 | $17,819 | $0 | $0 |
| 2016 | $2,340 | $19,409 | $0 | $0 |
| 2015 | $2,455 | $20,373 | $0 | $0 |
Property History
| Date | Event | Price | Change | Sq Ft Price |
|---|---|---|---|---|
| 06/10/2025 06/10/25 | For Sale | $399,500 | -- | $230 / Sq Ft |
Purchase History
| Date | Type | Sale Price | Title Company |
|---|---|---|---|
| Warranty Deed | $202,896 | -- |
About the Listing Agent

Top Selling Agent in Green Valley Since 2011
#1 Agent in State of Arizona for 10 consecutive years - Coldwell Banker Realty: 2015 - 2024
Coldwell Banker Society of Excellence and Arizona Hall of Fame
Real Trends - Top 250 Agents in USA - # of Homes Sold
* Trustworthy – I will put your interests first, take your perspective and give you the guidance and direction you need
* Good Listener - I'll listen carefully to your needs and wishes. Sellers - I'll provide you
Laurie's Other Listings
Source: MLS of Southern Arizona
MLS Number: 22515830
APN: 304-61-7360
- 832 W Calle Del Regalo
- 727 W Placita Nueva
- 151 S Camino Holgado
- 505 W Belltower Dr
- 505 W Belltower Dr Unit NULL
- 815 W Fountain Creek Dr
- 103 N Bellhaven Dr
- 1118 W Calle Excelso
- 606 W Placita Nueva
- 710 W Camino Del Bondadoso
- 146 S Paseo Tierra Unit B
- 146 S Paseo Tierra Unit C
- 233 S Paseo Tierra Unit D
- 187 S Paseo Tierra Unit B
- 344 S Paseo Sarta Unit C
- 207 S Paseo Tierra Unit A
- 276 S Paseo Sarta Unit A
- 909 W Ashworth Rd
- 568 W Paseo Solana
- 316 S Paseo Sarta Unit C
