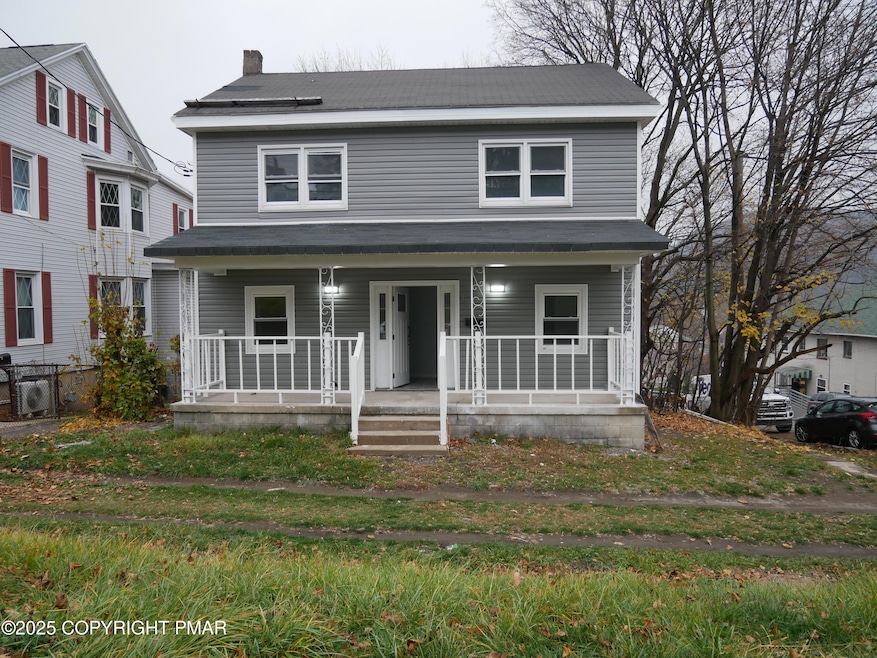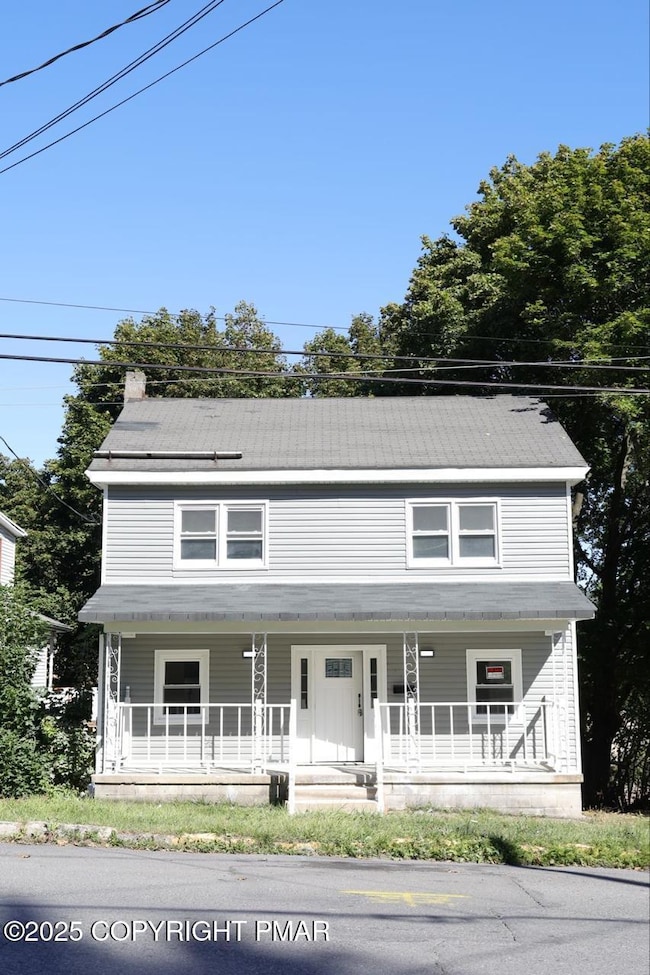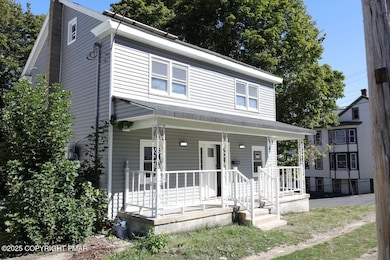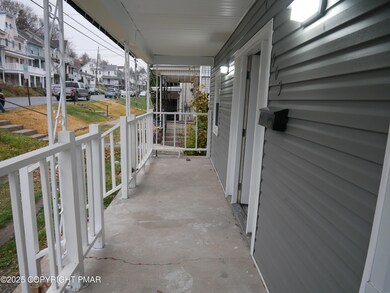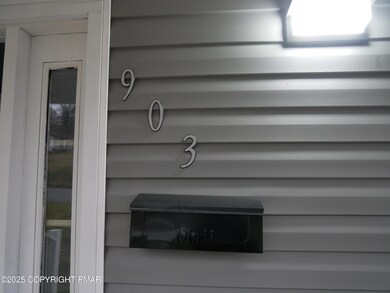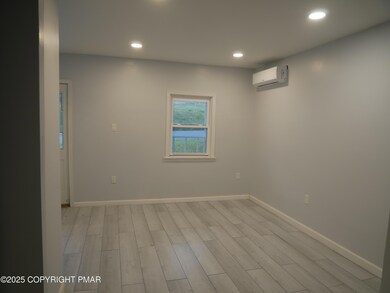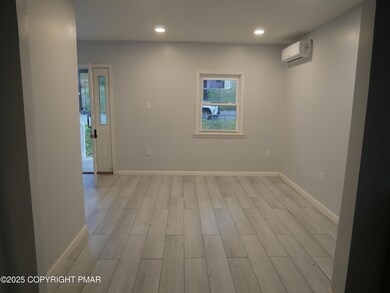903 W Spruce St Coal Township, PA 17866
Estimated payment $1,226/month
Highlights
- Colonial Architecture
- No HOA
- Cooling Available
- Finished Attic
- Front Porch
- Living Room
About This Home
This fully updated home offers modern comfort throughout, featuring brand-new appliances, a remodeled bathroom, refreshed living spaces, and the convenience of a first-floor laundry room. A spacious backyard provides plenty of room for relaxing or entertaining. Located in Coal Township, you'll enjoy the benefits of small-community living with quick access to banks, grocery stores, hospitals, specialists, and everyday essentials. The area's natural beauty shines with views of the Appalachian Mountains and abundant outdoor recreation, including hiking and walking trails, boating, fishing, and scenic overlooks at nearby Shikellamy State Park. Coal Township also shares amenities with neighboring Shamokin, including a local library and a connected, caring community
Listing Agent
Berkshire Hathaway HomeServices Fox & Roach Realtors - Easton License #RS348497 Listed on: 11/23/2025

Open House Schedule
-
Sunday, December 07, 202511:00 am to 1:00 pm12/7/2025 11:00:00 AM +00:0012/7/2025 1:00:00 PM +00:00Add to Calendar
Home Details
Home Type
- Single Family
Est. Annual Taxes
- $766
Year Built
- Built in 1908 | Remodeled
Lot Details
- 3,751 Sq Ft Lot
- Back Yard
Home Design
- Colonial Architecture
- Shingle Roof
- Aluminum Siding
- Vinyl Siding
- Concrete Perimeter Foundation
Interior Spaces
- 2,624 Sq Ft Home
- 2-Story Property
- Family Room
- Living Room
- Dining Room
- Vinyl Flooring
- Basement Fills Entire Space Under The House
- Finished Attic
- Range
Bedrooms and Bathrooms
- 4 Bedrooms
- Primary bedroom located on second floor
Laundry
- Laundry Room
- Laundry on main level
- Washer Hookup
Parking
- Unpaved Parking
- On-Street Parking
- 1 Open Parking Space
- Off-Street Parking
- Unassigned Parking
Outdoor Features
- Front Porch
Utilities
- Cooling Available
- Heating Available
- Vented Exhaust Fan
- 200+ Amp Service
- Water Heater
Community Details
- No Home Owners Association
Listing and Financial Details
- Assessor Parcel Number 00E-01-00E-065
Map
Home Values in the Area
Average Home Value in this Area
Tax History
| Year | Tax Paid | Tax Assessment Tax Assessment Total Assessment is a certain percentage of the fair market value that is determined by local assessors to be the total taxable value of land and additions on the property. | Land | Improvement |
|---|---|---|---|---|
| 2025 | $766 | $6,700 | $850 | $5,850 |
| 2024 | $711 | $6,700 | $850 | $5,850 |
| 2023 | $711 | $6,700 | $850 | $5,850 |
| 2022 | $699 | $6,700 | $850 | $5,850 |
| 2021 | $672 | $6,700 | $850 | $5,850 |
| 2020 | $668 | $6,700 | $850 | $5,850 |
| 2019 | $606 | $6,700 | $850 | $5,850 |
| 2018 | $598 | $6,700 | $850 | $5,850 |
| 2017 | $568 | $6,700 | $850 | $5,850 |
| 2016 | -- | $6,700 | $850 | $5,850 |
| 2015 | -- | $6,700 | $850 | $5,850 |
| 2014 | -- | $6,700 | $850 | $5,850 |
Purchase History
| Date | Type | Sale Price | Title Company |
|---|---|---|---|
| Deed | $45,000 | None Listed On Document | |
| Deed | $5,000 | New Title Company Name |
Source: Pocono Mountains Association of REALTORS®
MLS Number: PM-137457
APN: 00E-01-00E-065
- 931 W Spruce St
- 831 W Spruce St
- 835 W Wood St
- 825 W Spruce St Unit 827
- 829 W Pine St
- 1017 W Chestnut St
- 935 W Mulberry St
- 117 N Oak St Unit 119
- 119 N Oak St
- 217 S 2nd St
- 632 W Pine St
- 1141 W Wood St
- 619 W Pine St
- 12 S 3rd St
- 1149 W Wood St
- 1212 W Spruce St
- 19 S 3rd St
- 1104 W Walnut St
- 1211 W Mulberry St
- 0 W Mulberry St
- 1157 W Pine St Unit Rear
- 11 S Market St Unit A 2nd FL Rear
- 11 S Market St Unit B Rear
- 523 S Market St
- 169 N Grant St
- 126 Birch St
- 224 N Shamokin Apt 1 St
- 314 E Dewart St
- 405 E Sunbury St
- 810 E Dewart St
- 1227 Pulaski Ave
- 1701 Mohawk St
- 299 S Market St
- 221 S Market St
- 250 N Market St
- 341 N Market St
- 228 School St
- 228 S School St
- 294 Main St
- 290 Main St
