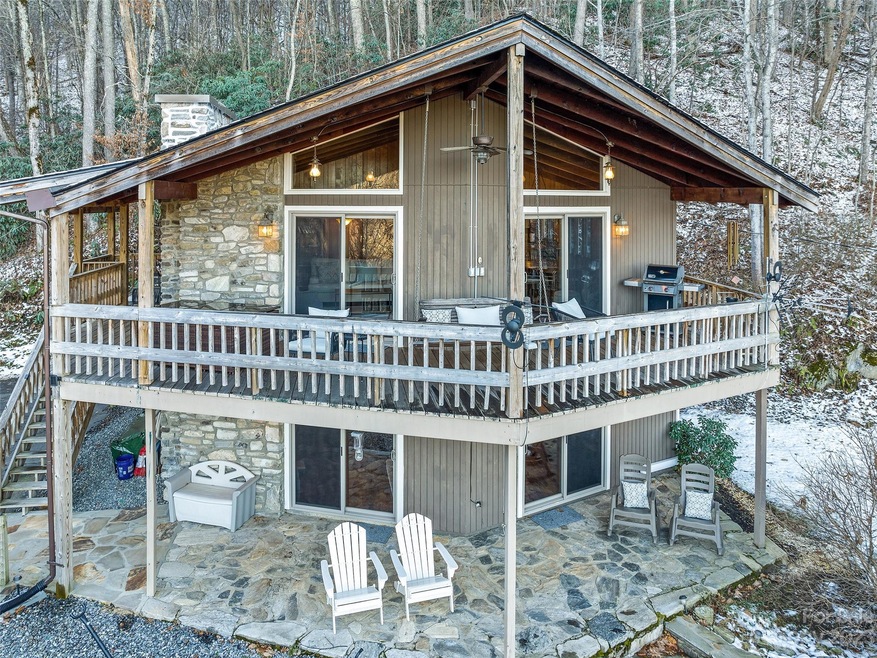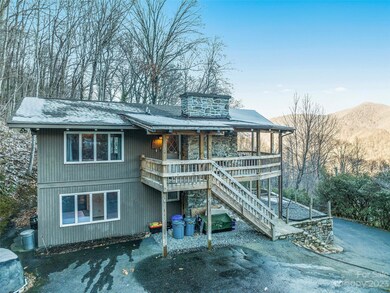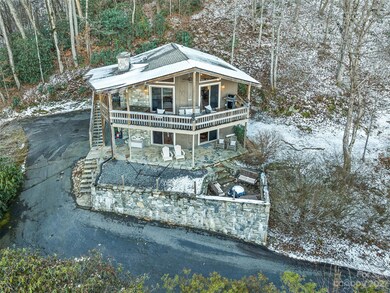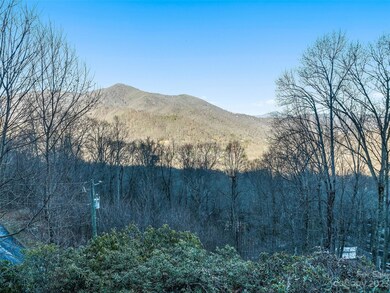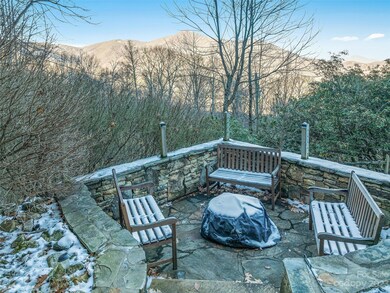
903 Wildcat Run Maggie Valley, NC 28751
Highlights
- Mountain View
- Wooded Lot
- Covered patio or porch
- Deck
- Cottage
- Laundry Room
About This Home
As of February 2024This charming mountain stone cottage is the perfect seasonal or year round home. The open floor plan with a living area on both levels make it a spacious feeling space. The long range mountain views are breathtaking all year long, enhanced with every season's change. Newer stainless appliances and granite countertops give the kitchen a functional yet tasteful modern feel. The rustic grand ceilings with rustic beams and real stone fireplaces add to the beauty of this mountain retreat. The stone patio and custom rock wall along the paved driveway are a must see. New carpet. New Well Pump in 2022.
Last Agent to Sell the Property
Allen Tate/Beverly-Hanks Waynesville Brokerage Phone: 828-606-6588 License #276996 Listed on: 12/11/2023

Co-Listed By
Allen Tate/Beverly-Hanks Waynesville Brokerage Phone: 828-606-6588 License #290718
Home Details
Home Type
- Single Family
Year Built
- Built in 1975
Lot Details
- Stone Wall
- Paved or Partially Paved Lot
- Level Lot
- Wooded Lot
HOA Fees
- $2 Monthly HOA Fees
Parking
- Driveway
Home Design
- Cottage
- Rustic Architecture
- Bungalow
- Cabin
- Slab Foundation
- Stone Siding
Interior Spaces
- 2-Story Property
- Wood Burning Fireplace
- Family Room with Fireplace
- Living Room with Fireplace
- Laminate Flooring
- Mountain Views
- Laundry Room
Kitchen
- Electric Oven
- Electric Range
- Dishwasher
Bedrooms and Bathrooms
- 3 Full Bathrooms
Finished Basement
- Walk-Out Basement
- Walk-Up Access
Outdoor Features
- Deck
- Covered patio or porch
- Fire Pit
Schools
- Jonathan Valley Elementary School
- Waynesville Middle School
- Tuscola High School
Utilities
- Baseboard Heating
- Septic Tank
Community Details
- Voluntary home owners association
- Association Phone (828) 944-0241
- Wild Acres Subdivision
Listing and Financial Details
- Assessor Parcel Number 7686-52-4006
Ownership History
Purchase Details
Home Financials for this Owner
Home Financials are based on the most recent Mortgage that was taken out on this home.Purchase Details
Home Financials for this Owner
Home Financials are based on the most recent Mortgage that was taken out on this home.Purchase Details
Home Financials for this Owner
Home Financials are based on the most recent Mortgage that was taken out on this home.Purchase Details
Home Financials for this Owner
Home Financials are based on the most recent Mortgage that was taken out on this home.Purchase Details
Home Financials for this Owner
Home Financials are based on the most recent Mortgage that was taken out on this home.Similar Homes in Maggie Valley, NC
Home Values in the Area
Average Home Value in this Area
Purchase History
| Date | Type | Sale Price | Title Company |
|---|---|---|---|
| Warranty Deed | $440,000 | Chicago Title | |
| Warranty Deed | $328,000 | None Available | |
| Warranty Deed | $289,000 | None Available | |
| Warranty Deed | $260,000 | None Available | |
| Interfamily Deed Transfer | -- | None Available |
Mortgage History
| Date | Status | Loan Amount | Loan Type |
|---|---|---|---|
| Open | $426,000 | Construction | |
| Previous Owner | $262,000 | New Conventional | |
| Previous Owner | $173,400 | New Conventional | |
| Previous Owner | $234,000 | Purchase Money Mortgage |
Property History
| Date | Event | Price | Change | Sq Ft Price |
|---|---|---|---|---|
| 02/08/2024 02/08/24 | Sold | $440,000 | -7.4% | $221 / Sq Ft |
| 12/19/2023 12/19/23 | Price Changed | $475,000 | -7.8% | $238 / Sq Ft |
| 12/13/2023 12/13/23 | For Sale | $515,000 | 0.0% | $258 / Sq Ft |
| 12/13/2023 12/13/23 | Off Market | $515,000 | -- | -- |
| 12/11/2023 12/11/23 | For Sale | $515,000 | +57.3% | $258 / Sq Ft |
| 08/12/2020 08/12/20 | Sold | $327,500 | -2.2% | $165 / Sq Ft |
| 07/02/2020 07/02/20 | Pending | -- | -- | -- |
| 04/24/2020 04/24/20 | For Sale | $335,000 | +55.8% | $169 / Sq Ft |
| 05/28/2015 05/28/15 | Sold | $215,000 | -6.5% | $110 / Sq Ft |
| 04/28/2015 04/28/15 | Pending | -- | -- | -- |
| 04/27/2015 04/27/15 | For Sale | $229,900 | -- | $118 / Sq Ft |
Tax History Compared to Growth
Tax History
| Year | Tax Paid | Tax Assessment Tax Assessment Total Assessment is a certain percentage of the fair market value that is determined by local assessors to be the total taxable value of land and additions on the property. | Land | Improvement |
|---|---|---|---|---|
| 2025 | -- | $247,100 | $46,900 | $200,200 |
| 2024 | $1,672 | $240,100 | $46,900 | $193,200 |
| 2023 | $1,672 | $240,100 | $46,900 | $193,200 |
| 2022 | $1,588 | $240,100 | $46,900 | $193,200 |
| 2021 | $1,588 | $240,100 | $46,900 | $193,200 |
| 2020 | $1,544 | $214,800 | $67,800 | $147,000 |
| 2019 | $1,549 | $214,800 | $67,800 | $147,000 |
| 2018 | $1,549 | $214,800 | $67,800 | $147,000 |
| 2017 | $1,549 | $214,800 | $0 | $0 |
| 2016 | $1,300 | $181,400 | $0 | $0 |
| 2015 | $1,300 | $181,400 | $0 | $0 |
| 2014 | $1,183 | $181,400 | $0 | $0 |
Agents Affiliated with this Home
-
Amanda Hill

Seller's Agent in 2024
Amanda Hill
Allen Tate/Beverly-Hanks Waynesville
(828) 606-6588
160 Total Sales
-
Ben Hill

Seller Co-Listing Agent in 2024
Ben Hill
Allen Tate/Beverly-Hanks Waynesville
(828) 606-6587
116 Total Sales
-
Jason Revelia

Buyer's Agent in 2024
Jason Revelia
Better Homes and Gardens Real Estate Heritage
(828) 342-1334
76 Total Sales
-
Margaret Cogdill
M
Seller's Agent in 2020
Margaret Cogdill
Allen Tate/Beverly-Hanks Waynesville
(828) 269-3726
44 Total Sales
-
Mitch Miller

Seller's Agent in 2015
Mitch Miller
Mountain Oak Properties
(828) 273-0671
174 Total Sales
-
Krista Morgan

Buyer's Agent in 2015
Krista Morgan
Mountain Oak Properties
(828) 273-7617
9 Total Sales
Map
Source: Canopy MLS (Canopy Realtor® Association)
MLS Number: 4093607
APN: 7686-52-4006
- 662 Locust Dr
- 398 Locust Dr
- 593 Twinbrook Ln
- 307 Nottingham Rd
- 515 Twinbrook Ln
- Lot 42 Twinbrook Ln
- 6 Friar Tuck Ln Unit 19
- 44 Robin Hood Ln
- 102 Reuben Branch Rd
- 5 Friar Tuck Ln Unit 5
- 282 Friar Tuck Ln
- 19 Reuben Branch Rd
- 32 Log Cabin Dr
- 35 Falcon Crest Loop
- 41 Log Cabin Dr
- 196 Timberline Dr
- 58 Kings Ridge Rd Unit 58
- 107 Timberline Dr
- 77 Twinbrook Ln
- 12 Belisle Ln
