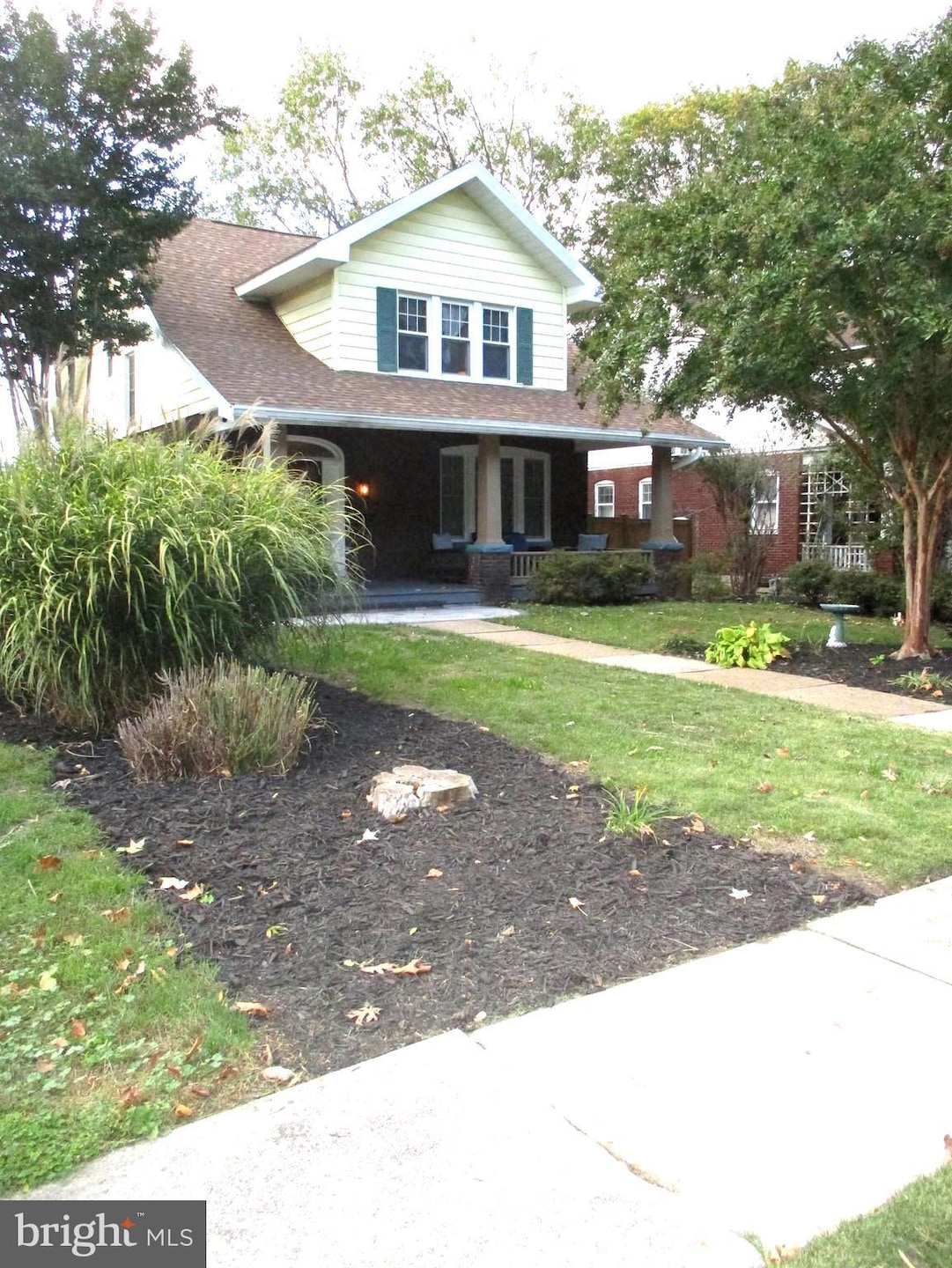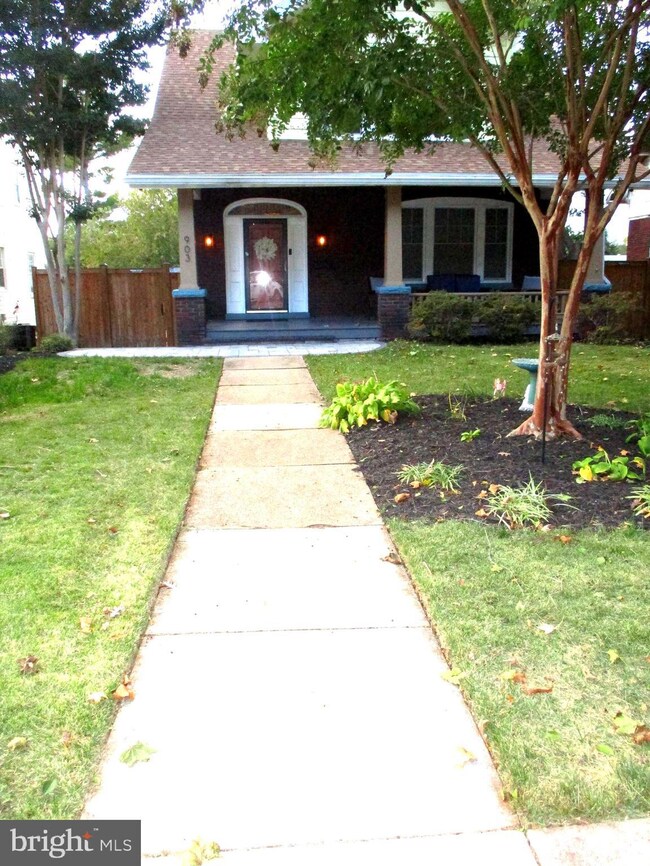
903 Woodland Way Hagerstown, MD 21742
North End NeighborhoodHighlights
- Heated Floors
- Curved or Spiral Staircase
- Sun or Florida Room
- Fountaindale Elementary School Rated A
- Traditional Floor Plan
- 2-minute walk to Woodland Way Park
About This Home
As of January 2025THIS WELL MAINTAINED 3 BEDROOM/ 2 FULL BATH BUNGALOW IS LOCATED ON A TREE LINED STREET ON THE NORTH END OF HAGERSTOWN. THE OWNERS HAVE MADE BEAUTIFUL IMPROVEMENTS TO THE HOME. FOR EXAMPLE- A NEW KITCHEN WITH GRANITE COUNTERTOPS, SS APPLIANCES, UPGRADED HVAC, UPDATED 200 AMP BREAKER BOX, INCREDIBLE EXTERIOR HARDSCAPE TO INCLUDE PATIOS, WALKWAYS, FIREPIT, STAIRS- ALL WITH BEAUTIFUL NIGHT TIME LIGHTING, A NEW ARCHTECTUAL ROOF, SECOND FLOOR LAUNDRY ROOM, SOME REPLACEMENT WINDOWS, AND WALK-IN CLOSETS- JUST TO NAME A FEW OF THE IMPROVEMENTS. THE LIVING ROOM HAS BEAUTIFUL BUILT-INS SURROUNDING THE BRICK GAS FIREPLACE. THE DINING ROOM WAS IMPROVED BY REMOVING THE WALL TO THE KITCHEN AND OPENING IT UP FOR A BETTER FLOW. THE REAR SUNROOM HAS HEATED CERAMIC FLOORS AND PLENTY OF WINDOWS TO LET IN THE LIGHT IN. THERE IS A FIRST FLOOR FULL BATH, AS WELL. THE SIDE ENTRANCE TO THE HOME LEADS TO THE MAIN FLOOR OR TO THE BASEMENT.
THE CENTER ENTRANCE WAY TO THE HOME IS VERY INVITING WITH A BEAUTIFUL STAIRWAY LEADING TO THE UPPER FLOOR, WHICH HAS THREE NICE SIZED BEDROOMS- WITH SOME WALK-IN CLOSETS. THERE IS A CENTER HALL FULL BATH WITH A TUB/ SHOWER WITH NICE EXTERIOR LIGHT. THE OWNERS ADDED A SECOND FLOOR LAUNDRY ROOM WITH NEW FRONT LOAD APPLIANCES. THE REAR (3) BEDROOM LEADS TO A REAR SUNROOM WITH HEATED FLOORS AND PLENTY OF LIGHT. THIS ROOM REALLY MULTIPLE USES AND JUST EXPANDS THE UPPLER FLOOR OF THE HOME.
THE FRONT YARD AND REAR FENCED YARD ARE WHERE ALL THE ENTERTAINING TAKES PLACE. THERE IS PLENTY OF SPACE TO PLAY SPORTS, OR SIT AND EAT A NICE MEAL. AT NIGHT, YOU WILL ENJOY THE FIREPIT, AS WELL AS THE LIGHTED WALKWAYS AROUND THE ENTIRE HOME. THERE IS ALSO OFF-STREET REAR PARKING VIA THE ALLEY, AND AN OVER-SIZED GARAGE FOR YOUR CAR OR TOYS. THE FRONT PORCH IS GREAT FOR SITTING AND CONVERSING ABOUT THE DAYS EVENTS. THE OWNERS ADDED A WAINSCOATED CEILING TO WARM UP THE AREA, AS WELL.
THIS HOME IS A MUST SEE, IF YOU WANT TO LIVE ON THE NORTH END OF HAGERSTOWN.
Last Agent to Sell the Property
Real Estate Innovations License #605469 Listed on: 10/16/2024

Last Buyer's Agent
Long Ngo
Redfin Corp

Home Details
Home Type
- Single Family
Est. Annual Taxes
- $4,276
Year Built
- Built in 1925
Lot Details
- 9,000 Sq Ft Lot
- Vinyl Fence
- Panel Fence
- Landscaped
- Extensive Hardscape
- Back Yard Fenced and Front Yard
- Property is in excellent condition
- Property is zoned RMOD
Parking
- 1 Car Detached Garage
- 4 Driveway Spaces
- Alley Access
- Rear-Facing Garage
- Gravel Driveway
- On-Street Parking
- Off-Street Parking
Home Design
- Bungalow
- Brick Exterior Construction
- Block Foundation
- Plaster Walls
- Architectural Shingle Roof
- Vinyl Siding
Interior Spaces
- Property has 2 Levels
- Traditional Floor Plan
- Curved or Spiral Staircase
- Built-In Features
- Ceiling Fan
- Screen For Fireplace
- Fireplace Mantel
- Brick Fireplace
- Gas Fireplace
- Replacement Windows
- Low Emissivity Windows
- Window Screens
- Living Room
- Combination Kitchen and Dining Room
- Sun or Florida Room
Kitchen
- Country Kitchen
- Gas Oven or Range
- Built-In Microwave
- Ice Maker
- Dishwasher
- Stainless Steel Appliances
- Kitchen Island
- Disposal
Flooring
- Wood
- Carpet
- Heated Floors
- Ceramic Tile
Bedrooms and Bathrooms
- 3 Bedrooms
- Cedar Closet
- Walk-In Closet
Laundry
- Laundry on upper level
- Gas Front Loading Dryer
- Front Loading Washer
Unfinished Basement
- Connecting Stairway
- Interior and Side Basement Entry
- Basement Windows
Home Security
- Exterior Cameras
- Surveillance System
- Carbon Monoxide Detectors
- Fire and Smoke Detector
Outdoor Features
- Patio
- Exterior Lighting
- Porch
Location
- Suburban Location
Utilities
- Forced Air Heating and Cooling System
- Vented Exhaust Fan
- 200+ Amp Service
- Natural Gas Water Heater
- Municipal Trash
Community Details
- No Home Owners Association
- North End Subdivision
Listing and Financial Details
- Tax Lot 98
- Assessor Parcel Number 2221005681
Ownership History
Purchase Details
Home Financials for this Owner
Home Financials are based on the most recent Mortgage that was taken out on this home.Purchase Details
Home Financials for this Owner
Home Financials are based on the most recent Mortgage that was taken out on this home.Purchase Details
Purchase Details
Home Financials for this Owner
Home Financials are based on the most recent Mortgage that was taken out on this home.Purchase Details
Home Financials for this Owner
Home Financials are based on the most recent Mortgage that was taken out on this home.Similar Homes in Hagerstown, MD
Home Values in the Area
Average Home Value in this Area
Purchase History
| Date | Type | Sale Price | Title Company |
|---|---|---|---|
| Deed | $320,000 | First American Title | |
| Deed | $320,000 | First American Title | |
| Deed | $195,000 | Olde Towne Title Inc | |
| Deed | $104,900 | -- | |
| Deed | $95,000 | -- | |
| Deed | $12,000 | -- |
Mortgage History
| Date | Status | Loan Amount | Loan Type |
|---|---|---|---|
| Open | $314,204 | New Conventional | |
| Closed | $314,204 | New Conventional | |
| Previous Owner | $60,000 | Credit Line Revolving | |
| Previous Owner | $190,500 | New Conventional | |
| Previous Owner | $185,000 | New Conventional | |
| Previous Owner | $35,700 | Credit Line Revolving | |
| Previous Owner | $228,000 | Stand Alone Refi Refinance Of Original Loan | |
| Previous Owner | $24,000 | Credit Line Revolving | |
| Previous Owner | $184,900 | New Conventional | |
| Previous Owner | $75,000 | No Value Available | |
| Previous Owner | $63,629 | No Value Available | |
| Closed | -- | No Value Available |
Property History
| Date | Event | Price | Change | Sq Ft Price |
|---|---|---|---|---|
| 01/03/2025 01/03/25 | Sold | $320,000 | -1.5% | $219 / Sq Ft |
| 10/16/2024 10/16/24 | For Sale | $324,900 | +66.6% | $223 / Sq Ft |
| 04/13/2018 04/13/18 | Sold | $195,000 | -2.5% | $110 / Sq Ft |
| 03/02/2018 03/02/18 | Pending | -- | -- | -- |
| 02/17/2018 02/17/18 | Price Changed | $199,900 | -4.8% | $113 / Sq Ft |
| 02/03/2018 02/03/18 | For Sale | $209,900 | -- | $119 / Sq Ft |
Tax History Compared to Growth
Tax History
| Year | Tax Paid | Tax Assessment Tax Assessment Total Assessment is a certain percentage of the fair market value that is determined by local assessors to be the total taxable value of land and additions on the property. | Land | Improvement |
|---|---|---|---|---|
| 2024 | $1,815 | $223,033 | $0 | $0 |
| 2023 | $1,720 | $204,767 | $0 | $0 |
| 2022 | $1,629 | $186,500 | $52,000 | $134,500 |
| 2021 | $3,383 | $175,500 | $0 | $0 |
| 2020 | $1,504 | $164,500 | $0 | $0 |
| 2019 | $1,435 | $153,500 | $52,000 | $101,500 |
| 2018 | $1,860 | $153,500 | $52,000 | $101,500 |
| 2017 | $1,452 | $153,500 | $0 | $0 |
| 2016 | -- | $155,300 | $0 | $0 |
| 2015 | -- | $155,300 | $0 | $0 |
| 2014 | $2,877 | $155,300 | $0 | $0 |
Agents Affiliated with this Home
-
Kevin O'Leary

Seller's Agent in 2025
Kevin O'Leary
Real Estate Innovations
(301) 442-6125
6 in this area
48 Total Sales
-
L
Buyer's Agent in 2025
Long Ngo
Redfin Corp
(301) 905-2617
-
Jeanine McVicker

Seller's Agent in 2018
Jeanine McVicker
RE/MAX
(301) 331-7744
4 in this area
194 Total Sales
Map
Source: Bright MLS
MLS Number: MDWA2024966
APN: 21-005681
- 829 Forest Dr
- 916 Saint Clair St
- 940 Oak Hill Ave
- 711 Oak Hill Ave
- 204 W Irvin Ave
- 1215 N Potomac St
- 30 Fairground Ave
- 519 May St
- 49 Charles St
- 719 N Locust St
- 39 Charles St
- 1111 Pennsylvania Ave
- 1162 Fairchild Ave
- 1119 Pennsylvania Ave
- 1121 Pennsylvania Ave
- 1170 Fairchild Ave
- 1111 Fry Ave
- 460 N Potomac St
- 113 Fairground Ave
- 1031 Matthew Ct






