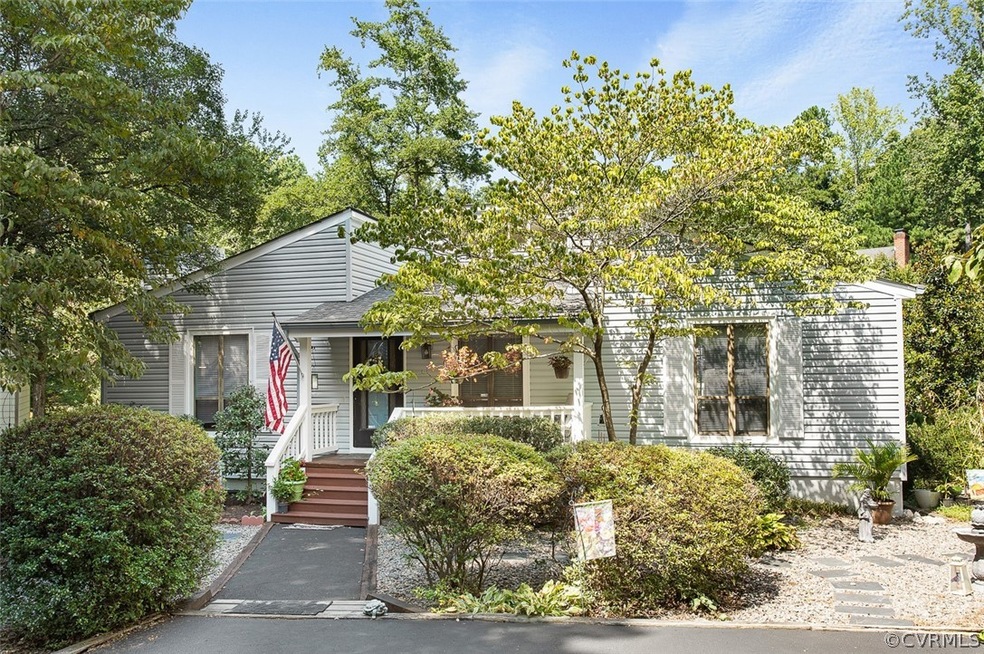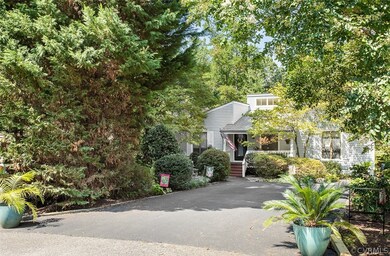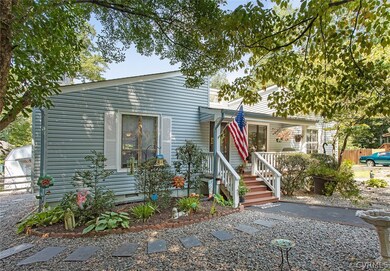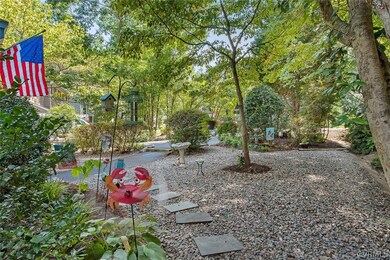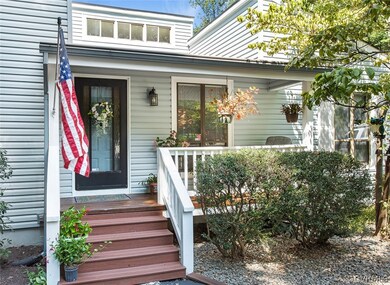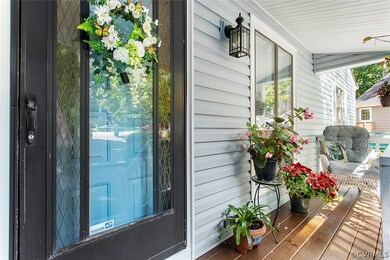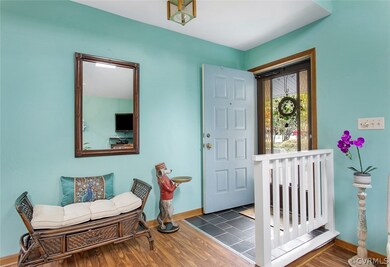
903 Yucca Ln North Chesterfield, VA 23236
Estimated Value: $334,245 - $355,000
Highlights
- Outdoor Pool
- Transitional Architecture
- Screened Porch
- Deck
- Cathedral Ceiling
- Cul-De-Sac
About This Home
As of September 2019Feel the beach cottage vibe in RVA! Super-cute transitional ranch at the end of a quiet cul-de-sac. Vaulted ceilings, skylights and loads of windows let the light flood in! Great open floor plan is perfect for daily living & entertaining. Low-maintenance inside & out: VINYL siding, landscape rock & large paved drive. Inside, easy-care wood-look laminate floors are found throughout. The family room has soaring ceilings & a wood-burning FIREPLACE. Large dining area opens to family room. Kitchen is light & bright w/ SKYLIGHTS, vaulted ceiling, wall of windows & white cabinets. Glass doors lead to beautiful SUN ROOM w/insulated blinds. Nice deck overlooks soothing creek in the rear yard. Master suite features vaulted ceiling, WALK-IN-CLOSET, deck access and FULL BATH. 2 more nice BRs + additional full hall bath. Good storage space in closets, pull-down ATTIC + super, 12' x 12' DETACHED SHED w/ELECTRICITY & AC! Walking paths take you through the lovely landscaping w/room to play in the side yard. The rear is FENCED - perfect for your furry friends! BRIGHT & FUN house in fabulous neighborhood: walk to schools, pool & library! Close to 288 and 76. Fabulous find!
Last Agent to Sell the Property
RE/MAX Commonwealth License #0225029156 Listed on: 08/10/2019

Home Details
Home Type
- Single Family
Est. Annual Taxes
- $1,845
Year Built
- Built in 1982
Lot Details
- 9,017 Sq Ft Lot
- Cul-De-Sac
- Back Yard Fenced
- Zoning described as R9
Home Design
- Transitional Architecture
- Frame Construction
- Composition Roof
- Vinyl Siding
Interior Spaces
- 1,332 Sq Ft Home
- 1-Story Property
- Cathedral Ceiling
- Skylights
- Wood Burning Fireplace
- Sliding Doors
- Dining Area
- Screened Porch
- Laminate Flooring
- Crawl Space
Kitchen
- Induction Cooktop
- Dishwasher
- Disposal
Bedrooms and Bathrooms
- 3 Bedrooms
- En-Suite Primary Bedroom
- Walk-In Closet
- 2 Full Bathrooms
Parking
- Driveway
- Paved Parking
Outdoor Features
- Outdoor Pool
- Deck
- Shed
Schools
- Gordon Elementary School
- Midlothian Middle School
- Monacan High School
Utilities
- Central Air
- Heat Pump System
Listing and Financial Details
- Tax Lot 30
- Assessor Parcel Number 737-69-92-42-400-000
Community Details
Overview
- Property has a Home Owners Association
- Smoketree Subdivision
Recreation
- Community Playground
- Community Pool
Ownership History
Purchase Details
Home Financials for this Owner
Home Financials are based on the most recent Mortgage that was taken out on this home.Similar Homes in the area
Home Values in the Area
Average Home Value in this Area
Purchase History
| Date | Buyer | Sale Price | Title Company |
|---|---|---|---|
| Blemmer Sylvia | $220,000 | Attorney |
Mortgage History
| Date | Status | Borrower | Loan Amount |
|---|---|---|---|
| Open | Blemmer Sylvia | $176,000 | |
| Previous Owner | Beilstein Kathleen A | $15,000 |
Property History
| Date | Event | Price | Change | Sq Ft Price |
|---|---|---|---|---|
| 09/09/2019 09/09/19 | Sold | $220,000 | 0.0% | $165 / Sq Ft |
| 08/12/2019 08/12/19 | Pending | -- | -- | -- |
| 08/10/2019 08/10/19 | For Sale | $220,000 | -- | $165 / Sq Ft |
Tax History Compared to Growth
Tax History
| Year | Tax Paid | Tax Assessment Tax Assessment Total Assessment is a certain percentage of the fair market value that is determined by local assessors to be the total taxable value of land and additions on the property. | Land | Improvement |
|---|---|---|---|---|
| 2024 | $2,948 | $275,400 | $69,000 | $206,400 |
| 2023 | $2,342 | $257,400 | $65,000 | $192,400 |
| 2022 | $2,250 | $244,600 | $60,000 | $184,600 |
| 2021 | $2,155 | $219,900 | $58,000 | $161,900 |
| 2020 | $2,049 | $215,700 | $58,000 | $157,700 |
| 2019 | $1,845 | $194,200 | $55,000 | $139,200 |
| 2018 | $1,798 | $186,200 | $52,000 | $134,200 |
| 2017 | $1,777 | $179,900 | $52,000 | $127,900 |
| 2016 | $1,635 | $170,300 | $52,000 | $118,300 |
| 2015 | $1,639 | $168,100 | $52,000 | $116,100 |
| 2014 | $1,575 | $161,500 | $52,000 | $109,500 |
Agents Affiliated with this Home
-
Kurt Negaard

Seller's Agent in 2019
Kurt Negaard
RE/MAX
(804) 426-5936
41 in this area
120 Total Sales
-
Katie Stiles

Buyer's Agent in 2019
Katie Stiles
Joyner Fine Properties
(804) 317-7528
4 in this area
237 Total Sales
Map
Source: Central Virginia Regional MLS
MLS Number: 1925883
APN: 737-69-92-42-400-000
- 500 Smoketree Place
- 11809 Pleasanthill Ct
- 619 Spirea Rd
- 301 Smoketree Terrace
- 418 Pleasanthill Dr
- 11970 Lucks Ln
- 907 Glenhaven Rd
- 11960 Lucks Ln
- 11950 Lucks Ln
- 1305 Lockett Ridge Rd
- 11626 Wood Bluff Loop
- 121 Avebury Dr
- 11539 Smoketree Dr
- 12001 Bondurant Dr
- 1217 Gladstone Glen Place
- 1215 Gladstone Glen Place
- 13102 Walton Bluff Place
- 1409 Sycamore Ridge Ct
- 1206 Cedar Crossing Terrace
- 1411 Walton Bluff Terrace
- 903 Yucca Ln
- 905 Yucca Ln
- 901 Yucca Ln
- 12013 Mountain Laurel Dr
- 900 Yucca Ln
- 12019 Mountain Laurel Dr
- 12007 Mountain Laurel Dr
- 907 Yucca Ln
- 902 Yucca Ln
- 12001 Mountain Laurel Dr
- 908 Yucca Ln
- 904 Yucca Ln
- 901 Meadowcreek Dr
- 12025 Mountain Laurel Dr
- 909 Yucca Ln
- 11955 Mountain Laurel Dr
- 907 Meadowcreek Dr
- 912 Yucca Ln
- 12036 Yucca Dr
- 12106 Yucca Dr
