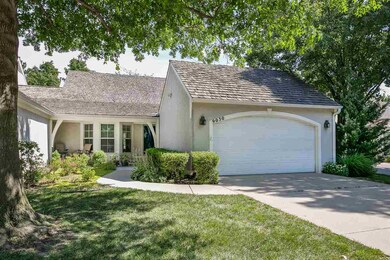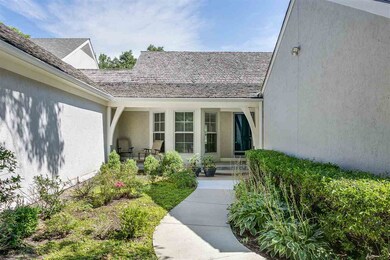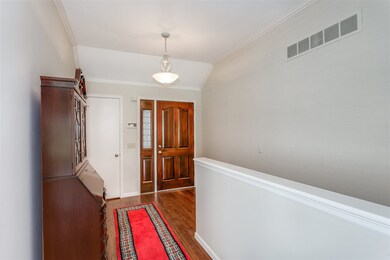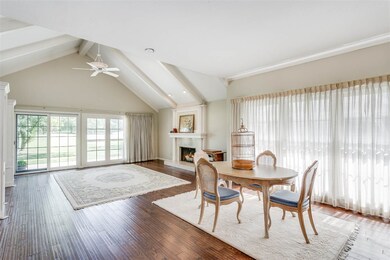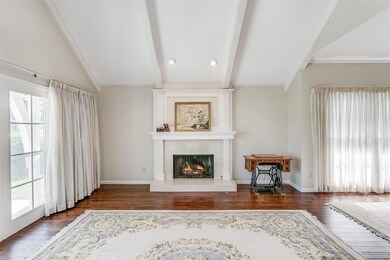
9030 E Peppertree Cir Wichita, KS 67226
Northeast Wichita NeighborhoodHighlights
- Golf Course Community
- Traditional Architecture
- Cul-De-Sac
- Vaulted Ceiling
- Wood Flooring
- Skylights
About This Home
As of June 2019EASY LIVING IN THIS LOW MAINTENANCE PATIO HOME OVERLOOKING TALLGRASS GOLF COURSE. OPEN FLOOR PLAN FEATURES LARGE LIVING AND DINING AREA WITH NEW HARDWOOD FLOORING, VAULTED CEILINGS, FIREPLACE, AND UPDATED WHITE ENAMELED CABINETS AND WOODWORK THROUGHOUT. LOVELY MASTER BEDROOM WITH VAULTED CEILINGS, WALK-IN CLOSET, LARGE BAY WINDOW, AND MASTER BATH FEATURING GRANITE COUNTER TOPS, DOUBLE SINKS, AND TILE FLOORING. BASEMENT HAS LARGE REC ROOM WITH NEW WOOD PLANK PORCELAIN TILE FLOORING, FULL BATHROOM, BEDROOM, STORAGE, AND LARGE CEDAR CLOSET. HOA DUES INCLUDE WEEKLY TRASH REMOVAL, SNOW REMOVAL, EXTERIOR LAWN MAINTENANCE, SOME EXTERIOR PAINTING.
Last Agent to Sell the Property
Kyle Martin
Nikkel and Associates License #SP00230934 Listed on: 07/13/2017
Co-Listed By
Natalie Martin
Nikkel and Associates License #00229514
Home Details
Home Type
- Single Family
Est. Annual Taxes
- $2,460
Year Built
- Built in 1982
Lot Details
- 6,840 Sq Ft Lot
- Cul-De-Sac
- Sprinkler System
HOA Fees
- $225 Monthly HOA Fees
Home Design
- Traditional Architecture
- Patio Home
- Frame Construction
- Shake Roof
- Wood Roof
- Stucco
Interior Spaces
- 1-Story Property
- Vaulted Ceiling
- Skylights
- Family Room
- Living Room with Fireplace
- Combination Dining and Living Room
- Wood Flooring
- Storm Doors
Kitchen
- Oven or Range
- Electric Cooktop
- Range Hood
- Microwave
- Dishwasher
- Kitchen Island
- Disposal
Bedrooms and Bathrooms
- 3 Bedrooms
- En-Suite Primary Bedroom
- Cedar Closet
- Walk-In Closet
- 3 Full Bathrooms
- Shower Only
Laundry
- Laundry Room
- Laundry on main level
Partially Finished Basement
- Partial Basement
- Bedroom in Basement
- Finished Basement Bathroom
- Basement Storage
- Natural lighting in basement
Parking
- 2 Car Attached Garage
- Garage Door Opener
Outdoor Features
- Patio
- Rain Gutters
Schools
- Minneha Elementary School
- Coleman Middle School
- Southeast High School
Utilities
- Forced Air Heating and Cooling System
- Heating System Uses Gas
Listing and Financial Details
- Assessor Parcel Number 20173-00189344
Community Details
Overview
- Association fees include lawn service, snow removal, trash
- $350 HOA Transfer Fee
- Tallgrass Subdivision
Recreation
- Golf Course Community
Ownership History
Purchase Details
Purchase Details
Home Financials for this Owner
Home Financials are based on the most recent Mortgage that was taken out on this home.Purchase Details
Home Financials for this Owner
Home Financials are based on the most recent Mortgage that was taken out on this home.Purchase Details
Purchase Details
Similar Homes in Wichita, KS
Home Values in the Area
Average Home Value in this Area
Purchase History
| Date | Type | Sale Price | Title Company |
|---|---|---|---|
| Warranty Deed | -- | None Listed On Document | |
| Deed | $310,000 | Security 1St Title Llc | |
| Deed | $245,000 | Security 1St Title | |
| Interfamily Deed Transfer | -- | None Available | |
| Deed | $157,000 | -- |
Mortgage History
| Date | Status | Loan Amount | Loan Type |
|---|---|---|---|
| Previous Owner | $80,000 | New Conventional |
Property History
| Date | Event | Price | Change | Sq Ft Price |
|---|---|---|---|---|
| 06/17/2019 06/17/19 | Sold | -- | -- | -- |
| 04/23/2019 04/23/19 | Pending | -- | -- | -- |
| 04/19/2019 04/19/19 | For Sale | $310,000 | +21.6% | $108 / Sq Ft |
| 08/25/2017 08/25/17 | Sold | -- | -- | -- |
| 07/21/2017 07/21/17 | Pending | -- | -- | -- |
| 07/13/2017 07/13/17 | For Sale | $255,000 | -- | $89 / Sq Ft |
Tax History Compared to Growth
Tax History
| Year | Tax Paid | Tax Assessment Tax Assessment Total Assessment is a certain percentage of the fair market value that is determined by local assessors to be the total taxable value of land and additions on the property. | Land | Improvement |
|---|---|---|---|---|
| 2025 | $4,435 | $40,228 | $8,545 | $31,683 |
| 2023 | $4,435 | $40,228 | $7,441 | $32,787 |
| 2022 | $4,003 | $35,498 | $7,027 | $28,471 |
| 2021 | $4,085 | $35,497 | $4,002 | $31,495 |
| 2020 | $3,884 | $33,638 | $4,002 | $29,636 |
| 2019 | $3,367 | $29,153 | $4,002 | $25,151 |
| 2018 | $2,462 | $21,344 | $4,002 | $17,342 |
| 2017 | $2,463 | $0 | $0 | $0 |
| 2016 | $2,460 | $0 | $0 | $0 |
| 2015 | -- | $0 | $0 | $0 |
| 2014 | -- | $0 | $0 | $0 |
Agents Affiliated with this Home
-
F
Seller's Agent in 2019
FAITH ABLAH
Faith Ablah Real Estate
(316) 393-6600
27 Total Sales
-

Buyer's Agent in 2019
Cindy Carnahan
Reece Nichols South Central Kansas
(316) 393-3034
152 in this area
869 Total Sales
-
K
Seller's Agent in 2017
Kyle Martin
Nikkel and Associates
-
N
Seller Co-Listing Agent in 2017
Natalie Martin
Nikkel and Associates
-

Buyer's Agent in 2017
Linda Nugent
Berkshire Hathaway PenFed Realty
(316) 655-2656
27 in this area
111 Total Sales
Map
Source: South Central Kansas MLS
MLS Number: 538303
APN: 113-05-0-43-02-012.00
- 8913 E Boxthorn St
- 8811 E Churchill Cir
- 9400 E Wilson Estates Pkwy
- 2534 N Greenleaf Ct
- 2530 N Greenleaf Ct
- 2209 N Penstemon St
- 2280 N Tara Cir
- 9130 E Woodspring St
- 2610 N Wilderness Cir
- 2406 N Stoneybrook St
- 2323 N Stoneybrook Ct
- 2501 N Fox Run
- 8100 E 22nd St N
- 8319 E Oxford Cir
- 2211 N Stoneybrook Ct
- 8229 E Oxford Ct
- 2801 N Fox Pointe Cir
- 1646 N Foliage Dr
- 10107 E Windemere Cir
- 9413 E Greenbriar Ct

