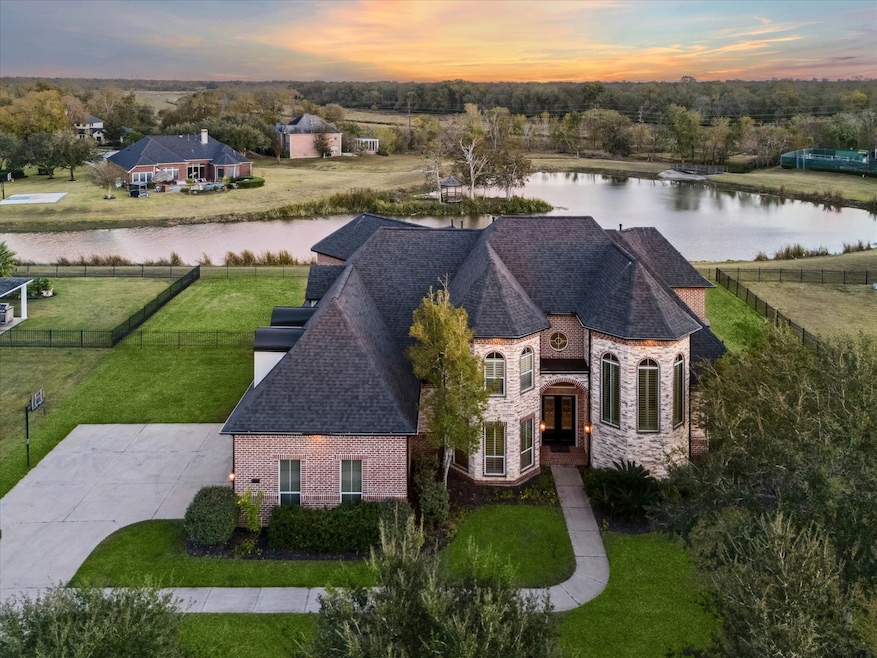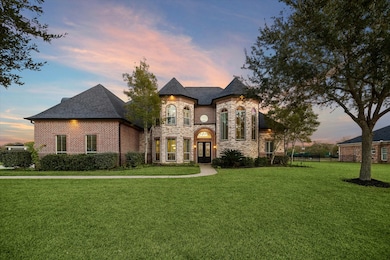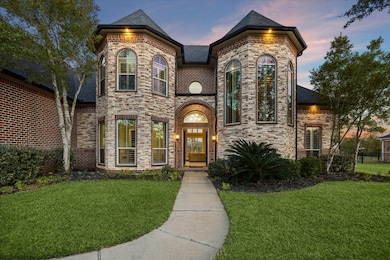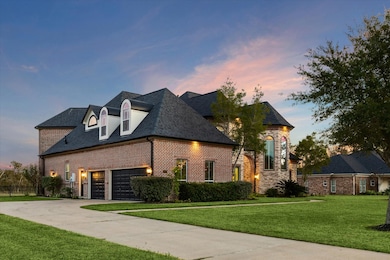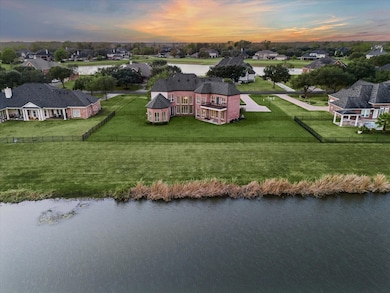9030 Royal Crest Ln Richmond, TX 77469
Estimated payment $5,832/month
Highlights
- Very Popular Property
- Lake Front
- Deck
- Reading Junior High School Rated A
- Dual Staircase
- Traditional Architecture
About This Home
Welcome home to LAKEFRONT LUXURY in the prestigious ROYAL LAKES ESTATES of Richmond. This elegant 5-BEDROOM, 4.5-BATH home spans 5,006 SQ FT on an oversized 0.62-ACRE lot and features a NEW ROOF 2025, NO BACK NEIGHBORS, and a VERY LOW 1.568% TAX RATE. A GOURMET KITCHEN—with GRANITE COUNTERTOPS, DOUBLE OVENS, and a BUTLER’S PANTRY—opens to the FAMILY ROOM with LAKE VIEWS & FIREPLACE. A GRAND TWO-STORY FOYER with DUAL STAIRCASES leads to FORMAL LIVING & DINING areas filled with natural light. The MAIN-FLOOR PRIMARY SUITE offers a BAY-WINDOW SITTING AREA, SPA-STYLE BATH, and HIS & HER CLOSETS; upstairs features a private STUDY with BALCONY OVERLOOKING THE WATER and a spacious GAMEROOM. Outdoors, relax on a COVERED PATIO, FULLY-FENCED YARD, SPRINKLER SYSTEM, THREE-CAR GARAGE, and SCENIC WATERFRONT VIEWS—often with DEER at the shoreline. MINUTES FROM SUGAR LAND and zoned to A-RATED GEORGE RANCH HIGH SCHOOL, this home blends ELEGANCE, COMFORT & LIFESTYLE.
Home Details
Home Type
- Single Family
Est. Annual Taxes
- $12,112
Year Built
- Built in 2006
Lot Details
- 0.62 Acre Lot
- Lake Front
- Property is Fully Fenced
- Sprinkler System
HOA Fees
- $124 Monthly HOA Fees
Parking
- 3 Car Attached Garage
Home Design
- Traditional Architecture
- Brick Exterior Construction
- Slab Foundation
- Composition Roof
Interior Spaces
- 5,006 Sq Ft Home
- 2-Story Property
- Dual Staircase
- Crown Molding
- High Ceiling
- Gas Log Fireplace
- Formal Entry
- Family Room Off Kitchen
- Living Room
- Dining Room
- Home Office
- Game Room
- Utility Room
- Washer and Gas Dryer Hookup
- Lake Views
Kitchen
- Walk-In Pantry
- Butlers Pantry
- Double Convection Oven
- Electric Cooktop
- Microwave
- Dishwasher
- Kitchen Island
- Granite Countertops
- Disposal
Flooring
- Wood
- Carpet
- Tile
Bedrooms and Bathrooms
- 5 Bedrooms
- En-Suite Primary Bedroom
- Double Vanity
- Hydromassage or Jetted Bathtub
- Separate Shower
Outdoor Features
- Balcony
- Deck
- Covered Patio or Porch
Schools
- Velasquez Elementary School
- Reading Junior High School
- George Ranch High School
Utilities
- Central Heating and Cooling System
- Heating System Uses Gas
Community Details
- Rise Management Association, Phone Number (713) 936-9200
- Royal Lakes Estates Subdivision
- Greenbelt
Listing and Financial Details
- Exclusions: Built ins in the garage
Matterport 3D Tour
Floorplans
Map
Home Values in the Area
Average Home Value in this Area
Tax History
| Year | Tax Paid | Tax Assessment Tax Assessment Total Assessment is a certain percentage of the fair market value that is determined by local assessors to be the total taxable value of land and additions on the property. | Land | Improvement |
|---|---|---|---|---|
| 2025 | $10,313 | $849,178 | $147,565 | $766,028 |
| 2024 | $10,313 | $771,980 | $63,235 | $708,745 |
| 2023 | $10,313 | $701,800 | $8,091 | $693,709 |
| 2022 | $9,730 | $638,000 | $90,440 | $547,560 |
| 2021 | $9,830 | $580,000 | $147,570 | $432,430 |
| 2020 | $10,912 | $633,590 | $147,570 | $486,020 |
| 2019 | $10,955 | $590,860 | $147,570 | $443,290 |
| 2018 | $10,991 | $591,200 | $113,770 | $477,430 |
| 2017 | $10,018 | $537,450 | $94,100 | $443,350 |
| 2016 | $11,822 | $634,230 | $94,100 | $540,130 |
| 2015 | $10,091 | $586,820 | $74,850 | $511,970 |
| 2014 | $9,679 | $553,630 | $74,850 | $478,780 |
Property History
| Date | Event | Price | List to Sale | Price per Sq Ft |
|---|---|---|---|---|
| 11/21/2025 11/21/25 | For Sale | $889,900 | -- | $178 / Sq Ft |
Purchase History
| Date | Type | Sale Price | Title Company |
|---|---|---|---|
| Vendors Lien | -- | United Title Of Texas | |
| Deed | -- | -- | |
| Trustee Deed | $675,791 | None Available | |
| Deed | -- | -- | |
| Vendors Lien | -- | Stewart Title Fort Bend | |
| Deed | -- | -- | |
| Vendors Lien | -- | Stewart Title Fort Bend | |
| Vendors Lien | -- | Startex Title Company | |
| Warranty Deed | -- | Stewart Title |
Mortgage History
| Date | Status | Loan Amount | Loan Type |
|---|---|---|---|
| Previous Owner | $350,400 | Purchase Money Mortgage | |
| Previous Owner | $639,920 | Purchase Money Mortgage | |
| Previous Owner | $394,631 | Purchase Money Mortgage | |
| Previous Owner | $63,000 | Purchase Money Mortgage |
About the Listing Agent

Your Realtor for bigger wins, smaller stress
Buying or selling a home is one of life’s biggest financial decisions. With so many moving parts and big rewards at stake, you shouldn’t have to navigate it alone. I’m Roberta Meggs, your Texas Realtor and real estate investor, here to help you make smart, valuable, stress-free choices, whether it’s a luxury property or a cozy condo in Sugar Land.
As a Certified Negotiation Expert (CNE) and Pricing Strategy Advisor (PSA), I bring proven
Source: Houston Association of REALTORS®
MLS Number: 28347277
APN: 7935-01-002-0260-901
- 9115 Crown Jewel Dr
- 8826 Crown Jewel Dr
- 818 Royal Lakes Manor Blvd
- 810 Royal Lakes Manor Blvd
- 1014 Royal Lakes Manor Blvd
- 9019 Majesty Ln
- 8819 Aubrey Ln
- 9011 Majesty Ln
- 814 Royal Lakes Manor Blvd
- 8702 Hawk Haven Ct
- 906 Royal Lakes Manor Blvd
- 9011 Lady Laura Ln
- 8715 Smiley Ct
- 8702 Smiley Ct
- 1002 Royal Lakes Manor Blvd
- 1026 Kings Forest Ln
- 8710 Channing Ct
- 8803 Corbridge Dr
- 8915 Fm 2759 Rd
- 338 Arbor Ranch Cir
- 1026 Kings Forest Ln
- 618 Cypress Creek Ln
- 8002 Cross Trail Dr
- 7534 Orchard Hills Ln
- 7302 Maple Run Dr
- 7411 Orchard Hills Ln
- 7115 Renfro Dr
- 7126 Gettysburg Dr
- 7902 Silent Forest Dr
- 7107 Gettysburg Dr
- 1226 Rabbs Crossing
- 226 Tara Plantation Dr
- 507 Shenandoah Dr
- 6918 Kearney Dr
- 6906 Gettysburg Dr
- 174 Shiloh Dr
- 7934 Woodcrest Ct
- 510 Stonewall Dr
- 6823 Blue Ridge Dr
- 6811 Blue Ridge Dr
