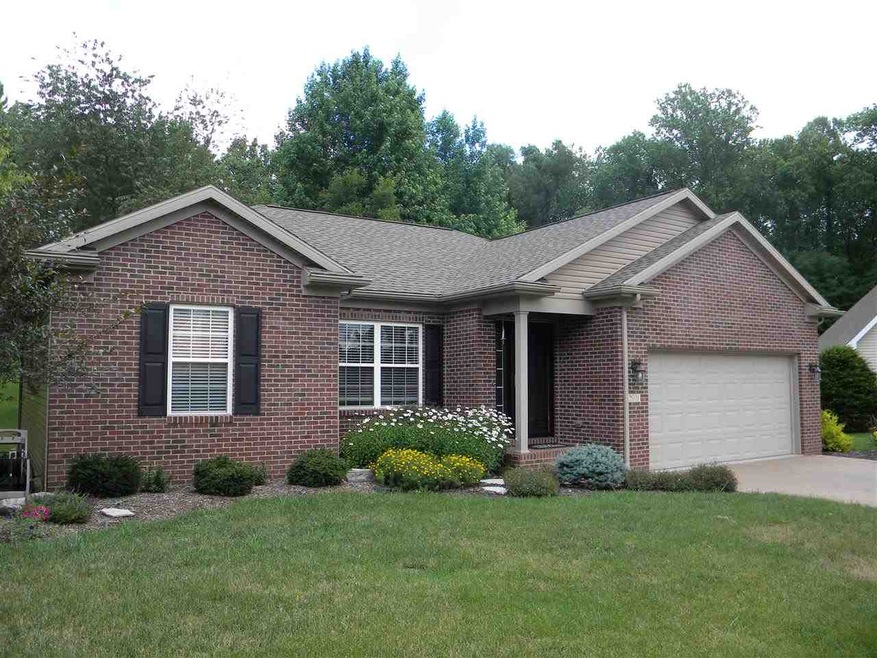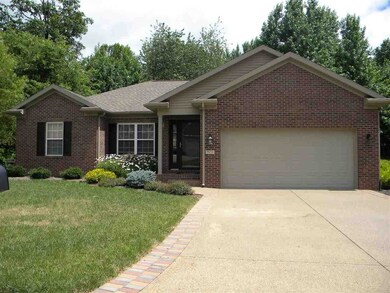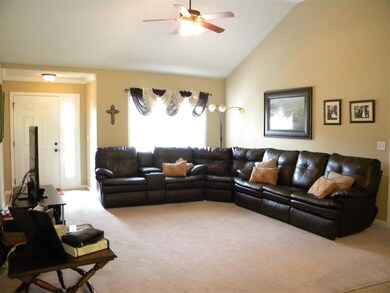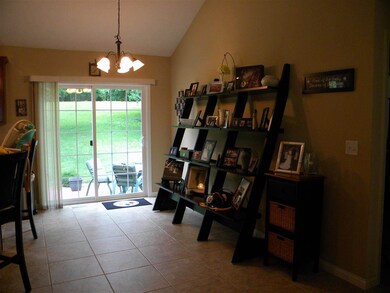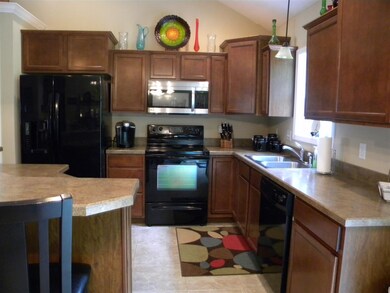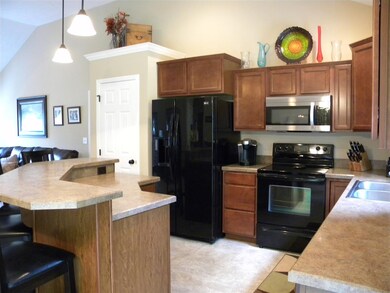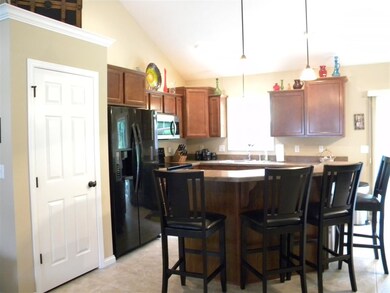
9031 Allison Dr Evansville, IN 47712
Highlights
- Ranch Style House
- Walk-In Closet
- Patio
- 2 Car Attached Garage
- Breakfast Bar
- Entrance Foyer
About This Home
As of December 2023Fantastic Brick and Vinyl Ranch home featuring 3 bedrooms, 2 full baths, and a 2 car attached garage; all situated on a professionally landscaped lot in Willow Creek Subdivision. Covered front porch entry invites you into the spacious, vaulted ceiling greatroom with ceiling fan light and double windows overlooking the front lawn. Open concept living with an adjoining kitchen and informal dining room, highlighted by beautiful ceramic tile. The dining area has a patio door that leads you to the patio and nicely landscaped backyard. Gourmet's delight kitchen with castled and crowned cabinetry plus a handy pantry closet. The kitchen is also enhanced with a angled, raised island bar that comfortably seats four and hosts extra cabinet storage. Complementing the kitchen are the appliances that are included in the sale. Split bedroom concept boasting an oversized master suite with large, lighted walk-in closet and its own private bath. Along the hallway you will find two nicely sized guest bedrooms and a full bath that is convenient for everyone. There is an attached two car garage that access a hallway just off the kitchen/dining area. The laundry room is located just off the hall from the master bedroom and has ceramic tile flooring. A great home in "like-new" condition on Evansville's Westside!
Home Details
Home Type
- Single Family
Est. Annual Taxes
- $604
Year Built
- Built in 2010
Lot Details
- 8,415 Sq Ft Lot
- Lot Dimensions are 85 x 99
- Landscaped
- Irregular Lot
Home Design
- Ranch Style House
- Brick Exterior Construction
- Shingle Roof
- Asphalt Roof
- Vinyl Construction Material
Interior Spaces
- 1,400 Sq Ft Home
- Ceiling height of 9 feet or more
- Ceiling Fan
- Insulated Doors
- Entrance Foyer
- Crawl Space
- Storm Doors
- Breakfast Bar
- Laundry on main level
Flooring
- Carpet
- Tile
Bedrooms and Bathrooms
- 3 Bedrooms
- En-Suite Primary Bedroom
- Walk-In Closet
- 2 Full Bathrooms
Parking
- 2 Car Attached Garage
- Garage Door Opener
Utilities
- Central Air
- Heating System Uses Gas
Additional Features
- Energy-Efficient Doors
- Patio
Listing and Financial Details
- Assessor Parcel Number 82-05-31-007-447.031-024
Ownership History
Purchase Details
Home Financials for this Owner
Home Financials are based on the most recent Mortgage that was taken out on this home.Purchase Details
Home Financials for this Owner
Home Financials are based on the most recent Mortgage that was taken out on this home.Purchase Details
Home Financials for this Owner
Home Financials are based on the most recent Mortgage that was taken out on this home.Purchase Details
Purchase Details
Home Financials for this Owner
Home Financials are based on the most recent Mortgage that was taken out on this home.Similar Homes in Evansville, IN
Home Values in the Area
Average Home Value in this Area
Purchase History
| Date | Type | Sale Price | Title Company |
|---|---|---|---|
| Warranty Deed | $230,500 | None Listed On Document | |
| Warranty Deed | $230,500 | None Listed On Document | |
| Warranty Deed | -- | -- | |
| Interfamily Deed Transfer | -- | None Available | |
| Corporate Deed | -- | None Available |
Mortgage History
| Date | Status | Loan Amount | Loan Type |
|---|---|---|---|
| Open | $226,324 | FHA | |
| Previous Owner | $116,800 | New Conventional | |
| Previous Owner | $123,500 | New Conventional |
Property History
| Date | Event | Price | Change | Sq Ft Price |
|---|---|---|---|---|
| 12/21/2023 12/21/23 | Sold | $230,500 | +2.4% | $166 / Sq Ft |
| 11/18/2023 11/18/23 | Pending | -- | -- | -- |
| 11/14/2023 11/14/23 | For Sale | $225,000 | +54.1% | $162 / Sq Ft |
| 08/01/2014 08/01/14 | Sold | $146,000 | -2.6% | $104 / Sq Ft |
| 07/06/2014 07/06/14 | Pending | -- | -- | -- |
| 07/03/2014 07/03/14 | For Sale | $149,900 | -- | $107 / Sq Ft |
Tax History Compared to Growth
Tax History
| Year | Tax Paid | Tax Assessment Tax Assessment Total Assessment is a certain percentage of the fair market value that is determined by local assessors to be the total taxable value of land and additions on the property. | Land | Improvement |
|---|---|---|---|---|
| 2024 | $2,035 | $210,200 | $24,400 | $185,800 |
| 2023 | $2,009 | $212,600 | $24,200 | $188,400 |
| 2022 | $2,180 | $209,600 | $24,200 | $185,400 |
| 2021 | $1,339 | $143,500 | $24,200 | $119,300 |
| 2020 | $1,305 | $144,900 | $24,200 | $120,700 |
| 2019 | $1,315 | $146,200 | $24,200 | $122,000 |
| 2018 | $1,308 | $147,500 | $24,200 | $123,300 |
| 2017 | $1,300 | $147,500 | $24,200 | $123,300 |
| 2016 | $1,277 | $148,600 | $24,100 | $124,500 |
| 2014 | $608 | $135,500 | $24,100 | $111,400 |
| 2013 | -- | $136,700 | $24,100 | $112,600 |
Agents Affiliated with this Home
-
Janice Miller

Seller's Agent in 2023
Janice Miller
ERA FIRST ADVANTAGE REALTY, INC
(812) 453-0779
829 Total Sales
-
Susan Shepherd

Seller's Agent in 2014
Susan Shepherd
F.C. TUCKER EMGE
(812) 453-5447
122 Total Sales
-
Michael Melton

Buyer's Agent in 2014
Michael Melton
ERA FIRST ADVANTAGE REALTY, INC
(812) 431-1180
618 Total Sales
Map
Source: Indiana Regional MLS
MLS Number: 201427907
APN: 82-05-31-007-447.031-024
- 2741 Marycrest Dr
- 2646 Marycrest Dr
- 2734 Marycrest Dr
- 6401 Middle Mount Vernon Rd
- 0 Middle Mount Vernon Rd Unit 202518552
- 2726 Marycrest Dr
- 9225 Strickland Ct
- 7150 Arden Ct
- 7117 Steller Dr
- 810 Tawny Dr
- 7716 Huckleberry Ln
- 8036 Wolf Creek Ct
- 7601 Eichele Dr
- 49 Roesner Rd
- 11136 Bayer Ct
- 11216 Kramers Dr
- 2825 Selzer Rd
- 0 Fox Ridge Rd
- 6001 Felstead Rd
- 2624 Selzer Rd
