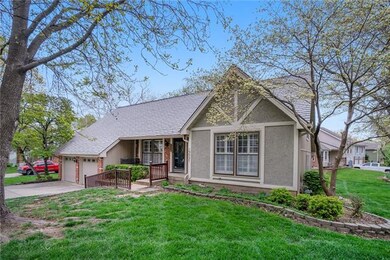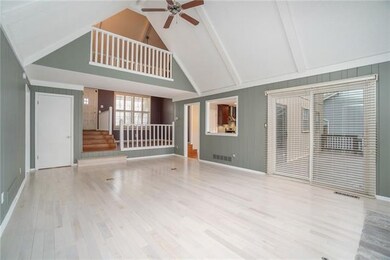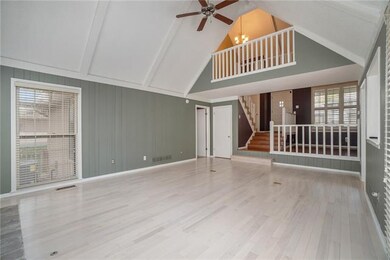
9031 Greenway Ln Lenexa, KS 66215
Highlights
- Custom Closet System
- Deck
- Vaulted Ceiling
- Sunflower Elementary School Rated A-
- Recreation Room
- Traditional Architecture
About This Home
As of May 2021IMMACULATE home in a quiet cul-de-sac in an ideal location, minutes to parks, highways, shopping, restaurants and the Lenexa City Center! Amazing neighborhood. Shawnee-Mission School District. TOP-TO-BOTTOM KITCHEN REMODEL with CUSTOM AMERICAN MAPLE CABINETS, Cambria QUARTZ counters, tile backsplash, stainless-steel appliances and tons of other upgrades, including soft-close drawers, recycling drawer, LED lights, under cabinet plug molds, outlets and USB ports. Gorgeous oak and birch WOOD FLOORS, vaulted ceilings and a COZY FIREPLACE add character and warmth. Fantastic floorplan with MAIN FLOOR MASTER SUITE, spacious bedrooms, office and BONUS ROOM, perfect for a flex space, workout room or play area. Other updates and improvements include impact-resistant DAVINCI ROOF, maintenance-free STEEL SIDING, new HVAC and garage doors. Simply gorgeous. Make an offer now!
Last Agent to Sell the Property
Ashley Habiger
KW KANSAS CITY METRO License #SP00237637 Listed on: 04/01/2021

Home Details
Home Type
- Single Family
Est. Annual Taxes
- $3,791
Year Built
- Built in 1976
Lot Details
- 10,019 Sq Ft Lot
- Cul-De-Sac
- Wood Fence
- Level Lot
HOA Fees
- $22 Monthly HOA Fees
Parking
- 2 Car Attached Garage
- Inside Entrance
- Front Facing Garage
Home Design
- Traditional Architecture
- Frame Construction
Interior Spaces
- Wet Bar: Hardwood, Wood Floor, Double Vanity, Shower Over Tub, Carpet, Fireplace, Walk-In Closet(s)
- Built-In Features: Hardwood, Wood Floor, Double Vanity, Shower Over Tub, Carpet, Fireplace, Walk-In Closet(s)
- Vaulted Ceiling
- Ceiling Fan: Hardwood, Wood Floor, Double Vanity, Shower Over Tub, Carpet, Fireplace, Walk-In Closet(s)
- Skylights
- Shades
- Plantation Shutters
- Drapes & Rods
- Living Room with Fireplace
- Formal Dining Room
- Recreation Room
- Workshop
- Laundry on main level
- Basement
Kitchen
- Breakfast Area or Nook
- Eat-In Kitchen
- Granite Countertops
- Laminate Countertops
- Wood Stained Kitchen Cabinets
Flooring
- Wood
- Wall to Wall Carpet
- Linoleum
- Laminate
- Stone
- Ceramic Tile
- Luxury Vinyl Plank Tile
- Luxury Vinyl Tile
Bedrooms and Bathrooms
- 4 Bedrooms
- Primary Bedroom on Main
- Custom Closet System
- Cedar Closet: Hardwood, Wood Floor, Double Vanity, Shower Over Tub, Carpet, Fireplace, Walk-In Closet(s)
- Walk-In Closet: Hardwood, Wood Floor, Double Vanity, Shower Over Tub, Carpet, Fireplace, Walk-In Closet(s)
- Double Vanity
- Hardwood
Home Security
- Storm Windows
- Storm Doors
Outdoor Features
- Deck
- Enclosed Patio or Porch
Schools
- Sunflower Elementary School
- Sm West High School
Utilities
- Central Heating and Cooling System
Community Details
- Country Hill HOA
- Country Hill Subdivision
Listing and Financial Details
- Exclusions: See disclosures.
- Assessor Parcel Number IP1200000F 0024
Ownership History
Purchase Details
Home Financials for this Owner
Home Financials are based on the most recent Mortgage that was taken out on this home.Purchase Details
Home Financials for this Owner
Home Financials are based on the most recent Mortgage that was taken out on this home.Purchase Details
Home Financials for this Owner
Home Financials are based on the most recent Mortgage that was taken out on this home.Purchase Details
Home Financials for this Owner
Home Financials are based on the most recent Mortgage that was taken out on this home.Similar Homes in Lenexa, KS
Home Values in the Area
Average Home Value in this Area
Purchase History
| Date | Type | Sale Price | Title Company |
|---|---|---|---|
| Warranty Deed | -- | Security 1St Title Llc | |
| Warranty Deed | -- | Platinum Title Llc | |
| Warranty Deed | -- | Assured Quality Title Co | |
| Warranty Deed | -- | Assured Quality Title Co |
Mortgage History
| Date | Status | Loan Amount | Loan Type |
|---|---|---|---|
| Open | $260,000 | New Conventional | |
| Closed | $260,000 | New Conventional | |
| Previous Owner | $153,250 | New Conventional | |
| Previous Owner | $40,000 | Credit Line Revolving | |
| Previous Owner | $20,400 | Credit Line Revolving | |
| Previous Owner | $163,200 | New Conventional | |
| Previous Owner | $40,800 | Stand Alone Second | |
| Previous Owner | $163,200 | New Conventional |
Property History
| Date | Event | Price | Change | Sq Ft Price |
|---|---|---|---|---|
| 05/27/2021 05/27/21 | Sold | -- | -- | -- |
| 04/28/2021 04/28/21 | Pending | -- | -- | -- |
| 04/01/2021 04/01/21 | For Sale | $299,950 | +26.6% | $129 / Sq Ft |
| 03/03/2016 03/03/16 | Sold | -- | -- | -- |
| 01/19/2016 01/19/16 | Pending | -- | -- | -- |
| 01/17/2016 01/17/16 | For Sale | $236,900 | -- | $102 / Sq Ft |
Tax History Compared to Growth
Tax History
| Year | Tax Paid | Tax Assessment Tax Assessment Total Assessment is a certain percentage of the fair market value that is determined by local assessors to be the total taxable value of land and additions on the property. | Land | Improvement |
|---|---|---|---|---|
| 2024 | $5,043 | $45,574 | $7,861 | $37,713 |
| 2023 | $4,750 | $42,194 | $7,489 | $34,705 |
| 2022 | $4,312 | $38,272 | $7,129 | $31,143 |
| 2021 | $4,076 | $34,316 | $6,790 | $27,526 |
| 2020 | $3,791 | $31,568 | $6,170 | $25,398 |
| 2019 | $3,783 | $31,498 | $5,369 | $26,129 |
| 2018 | $3,677 | $30,337 | $4,884 | $25,453 |
| 2017 | $3,418 | $27,313 | $4,444 | $22,869 |
| 2016 | $3,302 | $26,048 | $4,444 | $21,604 |
| 2015 | $3,268 | $25,967 | $4,444 | $21,523 |
| 2013 | -- | $24,806 | $4,444 | $20,362 |
Agents Affiliated with this Home
-
A
Seller's Agent in 2021
Ashley Habiger
KW KANSAS CITY METRO
-
Thrive Real Estate KC Team

Buyer's Agent in 2021
Thrive Real Estate KC Team
KW KANSAS CITY METRO
(913) 825-7720
40 in this area
995 Total Sales
-
Brenda Hanson

Seller's Agent in 2016
Brenda Hanson
KW Diamond Partners
(913) 244-1278
5 in this area
75 Total Sales
-
T
Buyer's Agent in 2016
Tom McChesney
KW KANSAS CITY METRO
Map
Source: Heartland MLS
MLS Number: 2312887
APN: IP1200000F-0024
- 8923 Country Hill Ct
- 9127 Constance St
- 8946 Country Hill Ct
- 14309 W 89th St
- 9318 Greenway Ln
- 15320 W 92nd Place
- 14445 Brentwood Dr
- 8648 Greenwood Ln
- 8630 Acuff Ln
- 9248 Twilight Ln
- 9418 Mullen Rd
- 8626 Oakview Dr
- 8614 Oakview Dr
- 14201 W 94th Terrace
- 8949 Boehm Dr
- 15922 W 91st Terrace
- 15920 W 91st Terrace
- 9213 Boehm Dr
- 13608 Santa Fe Trail Dr
- 9218 Boehm Dr






