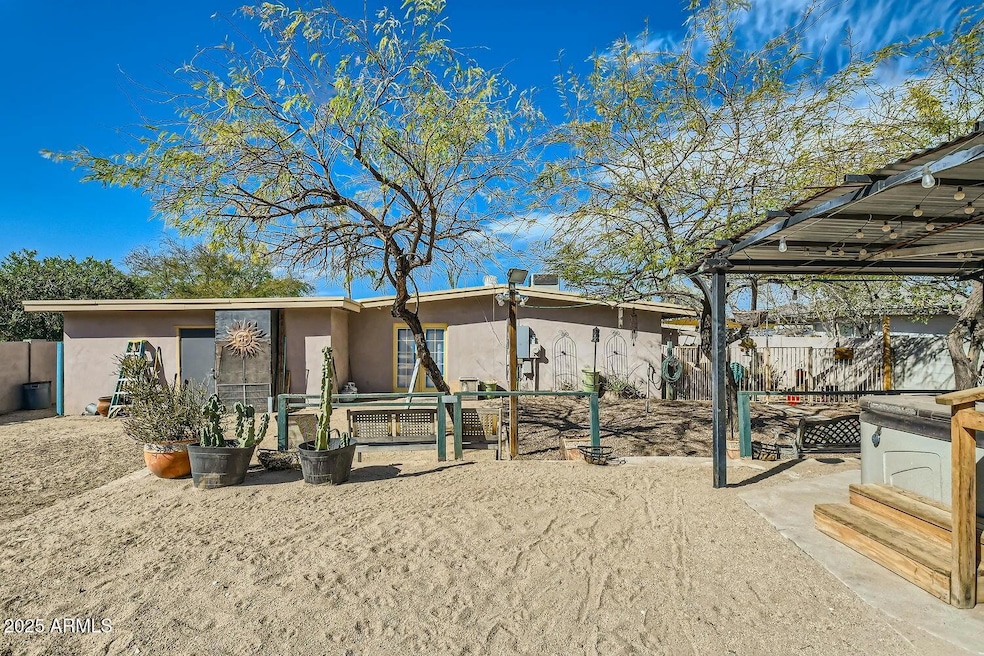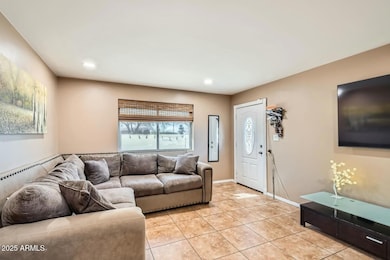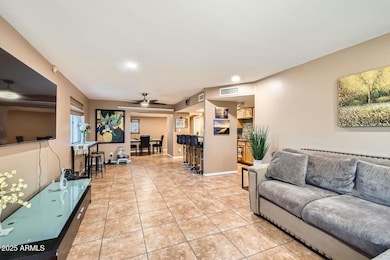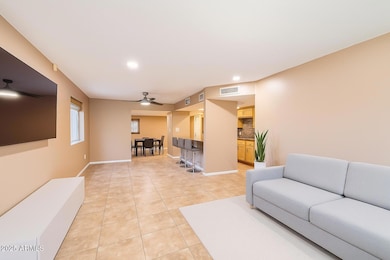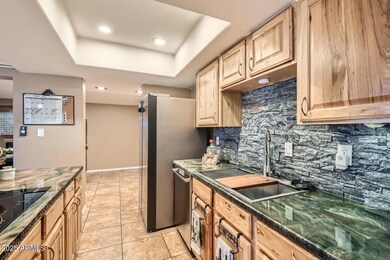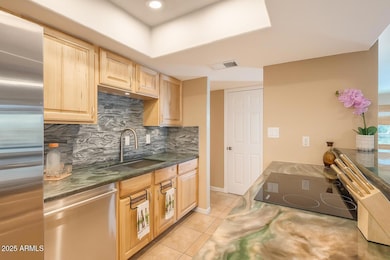9031 N 14th St Phoenix, AZ 85020
North Central NeighborhoodEstimated payment $2,412/month
Highlights
- Mountain View
- No HOA
- Central Air
- Sunnyslope High School Rated A
- Tile Flooring
- Bike Trail
About This Home
North Mountain Village • Near Norton Park & North Mountain Trailhead • 6.3 mi to PV Mall • 6 mi to Moon Valley • 9,138 sq ft lot • No HOA • Fiber-optic ready • Whole-home water softener
Set on an elevated lot in Phoenix's North Mountain Village, this inviting 3-bedroom, 2-bath home blends comfort, convenience, and character. With 1,464 sq ft of well-planned space, the interior features tile flooring throughout and an open layout that connects living, dining, and kitchen areas seamlessly. The kitchen offers epoxy countertops, updated appliances, and a smart design that makes daily living and entertaining easy. A whole-home water softener enhances comfort and efficiency, while high-speed fiber-optic wiring supports remote work or streaming with ease. Step outside to enjoy a generous 9,138 sq ft lot designed for low maintenance and high enjoyment. The backyard provides plenty of room to relax, garden, or host gatherings, plus a gated side yard for pets or extra storage.
Additional highlights include a two-car garage, dedicated laundry room, and the simplicity of no HOA. Outdoor enthusiasts will love being moments from Norton Park and North Mountain Trailhead, offering quick access to walking paths, hiking trails, and panoramic desert views. Enjoy proximity to Moon Valley (6 mi), PV Mall (6.3 mi), and major employers along the SR-51 corridor. Close to local restaurants, schools, and shopping, 9031 N 14th St combines everyday comfort with an ideal Phoenix lifestyle.
Listing Agent
Berkshire Hathaway HomeServices Arizona Properties License #SA641912000 Listed on: 02/21/2025

Home Details
Home Type
- Single Family
Est. Annual Taxes
- $1,872
Year Built
- Built in 1972
Lot Details
- 9,138 Sq Ft Lot
- Block Wall Fence
Parking
- 2 Car Garage
Home Design
- Composition Roof
- Block Exterior
Interior Spaces
- 1,464 Sq Ft Home
- 1-Story Property
- Tile Flooring
- Mountain Views
Kitchen
- Electric Cooktop
- Built-In Microwave
Bedrooms and Bathrooms
- 3 Bedrooms
- 2 Bathrooms
Schools
- Desert View Elementary School
- Royal Palm Middle School
- Sunnyslope High School
Utilities
- Central Air
- Heating System Uses Natural Gas
Listing and Financial Details
- Tax Lot 2
- Assessor Parcel Number 159-33-122
Community Details
Overview
- No Home Owners Association
- Association fees include no fees
- Davidson Heights Amd Subdivision
Recreation
- Bike Trail
Map
Home Values in the Area
Average Home Value in this Area
Tax History
| Year | Tax Paid | Tax Assessment Tax Assessment Total Assessment is a certain percentage of the fair market value that is determined by local assessors to be the total taxable value of land and additions on the property. | Land | Improvement |
|---|---|---|---|---|
| 2025 | $2,081 | $17,472 | -- | -- |
| 2024 | $1,836 | $16,640 | -- | -- |
| 2023 | $1,836 | $31,710 | $6,340 | $25,370 |
| 2022 | $1,771 | $23,720 | $4,740 | $18,980 |
| 2021 | $2,056 | $22,230 | $4,440 | $17,790 |
| 2020 | $2,005 | $20,000 | $4,000 | $16,000 |
| 2019 | $1,968 | $14,950 | $2,990 | $11,960 |
| 2018 | $1,916 | $17,010 | $3,400 | $13,610 |
| 2017 | $1,190 | $14,710 | $2,940 | $11,770 |
| 2016 | $1,168 | $11,330 | $2,260 | $9,070 |
| 2015 | $1,082 | $8,510 | $1,700 | $6,810 |
Property History
| Date | Event | Price | List to Sale | Price per Sq Ft | Prior Sale |
|---|---|---|---|---|---|
| 10/23/2025 10/23/25 | For Sale | $430,000 | 0.0% | $294 / Sq Ft | |
| 10/10/2025 10/10/25 | Off Market | $430,000 | -- | -- | |
| 10/02/2025 10/02/25 | Price Changed | $430,000 | -1.8% | $294 / Sq Ft | |
| 06/19/2025 06/19/25 | Price Changed | $438,000 | -2.4% | $299 / Sq Ft | |
| 03/19/2025 03/19/25 | Price Changed | $449,000 | -0.7% | $307 / Sq Ft | |
| 02/21/2025 02/21/25 | For Sale | $452,000 | +7.6% | $309 / Sq Ft | |
| 03/21/2022 03/21/22 | Sold | $420,000 | +5.0% | $287 / Sq Ft | View Prior Sale |
| 02/20/2022 02/20/22 | Pending | -- | -- | -- | |
| 02/04/2022 02/04/22 | For Sale | $400,000 | -- | $273 / Sq Ft |
Purchase History
| Date | Type | Sale Price | Title Company |
|---|---|---|---|
| Warranty Deed | $420,000 | Landmark Title | |
| Cash Sale Deed | $78,750 | Stewart Title & Trust Of Pho | |
| Trustee Deed | $234,372 | Lawyers Title Company | |
| Warranty Deed | -- | Lawyers Title Company | |
| Interfamily Deed Transfer | -- | First American Title Ins Co | |
| Warranty Deed | $260,000 | First American Title Ins Co | |
| Interfamily Deed Transfer | -- | None Available | |
| Interfamily Deed Transfer | -- | -- | |
| Warranty Deed | $134,500 | Equity Title Agency Inc | |
| Warranty Deed | $102,000 | Fidelity National Title |
Mortgage History
| Date | Status | Loan Amount | Loan Type |
|---|---|---|---|
| Open | $300,000 | New Conventional | |
| Previous Owner | $260,000 | New Conventional | |
| Previous Owner | $107,600 | Purchase Money Mortgage | |
| Previous Owner | $107,600 | Purchase Money Mortgage | |
| Previous Owner | $87,300 | New Conventional |
Source: Arizona Regional Multiple Listing Service (ARMLS)
MLS Number: 6824766
APN: 159-33-122
- 1307 E Dunlap Ave
- 1527 E Mission Ln
- 1401 E Puget Ave Unit 24
- 1540 E Dunlap Ave Unit 2177
- 1543 E Mission Ln
- 1224 E Dunlap Ave
- 1517 E Carol Ave
- 1145 E Eva St
- 1227 E Townley Ave
- 8819 N 12th Place
- 1229 E Townley Ave Unit 87
- 8230 N 14th St Unit 2
- 9219 N 16th Place
- 1213 E Vogel Ave Unit 3
- 320 E Hatcher Rd Unit 6
- 1407 E Mountain View Rd
- 9711 N 15th Place
- 1447 E Mountain View Rd
- 9033 N 11th St
- 9047 N 11th St
- 9013 N 14th St
- 8861 N 12th Place Unit 49
- 1216 E Townley Ave Unit 65
- 1228 E Lawrence Ln
- 1207 E Townley Ave
- 1227 E Lawrence Ln Unit 16
- 9628 N 13th St
- 9414 N 17th St
- 1301 E Mountain View Rd
- 9430 N 11th Place
- 9028 N 11th St Unit 3
- 1336 E Mountain View Rd Unit 202
- 1346 E Mountain View Rd Unit 102
- 1320 E Orchid Ln
- 1222 E Mountain View Rd Unit 208
- 1222 E Mountain View Rd Unit 112,114
- 1222 E Mountain View Rd Unit 213
- 1222 E Mountain View Rd Unit 108
- 1542 E Turquoise Ave Unit 1
- 1101 E Ruth Ave Unit ID1018187P
