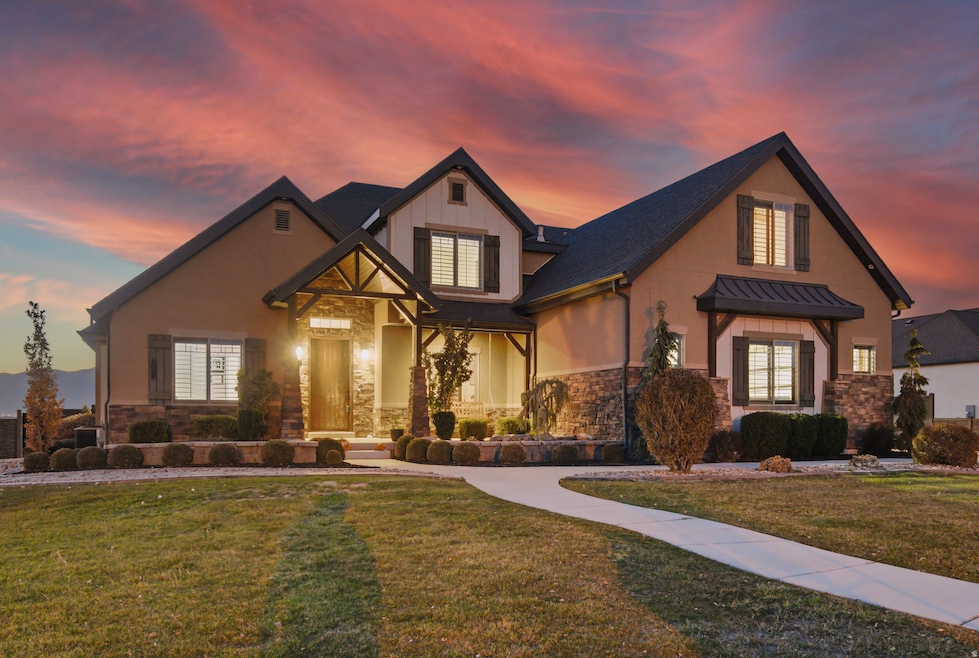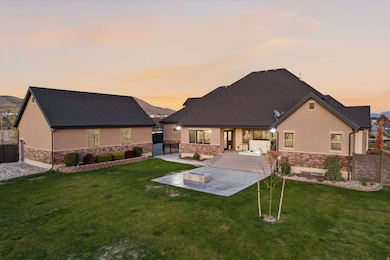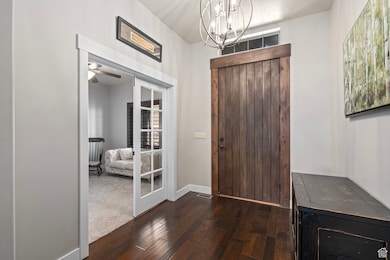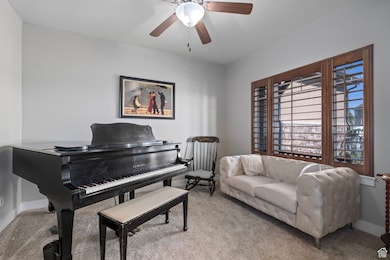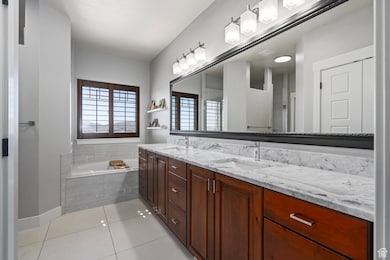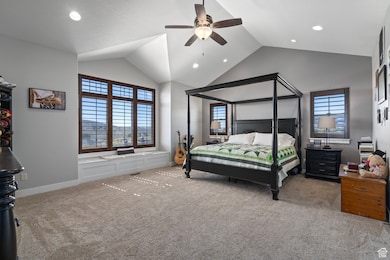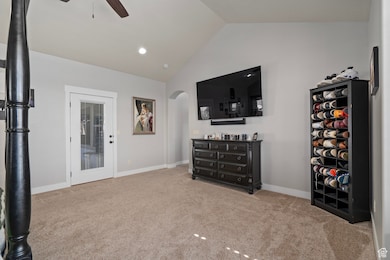9031 N Cassie Dr Eagle Mountain, UT 84005
Estimated payment $7,793/month
Highlights
- Home Theater
- RV Access or Parking
- Updated Kitchen
- Spa
- Lake View
- 0.53 Acre Lot
About This Home
Luxury Custom Estate with Dream Detached RV Garage! Prepare to be impressed by this one-of-a-kind home that perfectly blends elegance, function, and space. Sitting on over half an acre with incredible mountain and lake views, this custom-built estate offers 8 bedrooms, 5 baths, and over 6,500 square feet of luxury living. Car enthusiasts and hobbyists will love the 7-car setup, featuring a detached heated RV garage with epoxy floors, perfect for a workshop, collector cars, or extra storage. You'll also find extensive paved parking for boats and trailers. Inside, you're welcomed by open-concept living, tall ceilings, plantation shutters, and premium finishes throughout. The chef's kitchen features marble and granite countertops, custom cabinetry, and double ovens-ideal for entertaining. The fully finished basement includes a private entrance, perfect for a guest suite or second living space. Enjoy movie nights in the 11-seat theater room, unwind in the 7-person hot tub, or relax on the spacious deck and take in the sunset views. Every detail has been thoughtfully designed-from the built-in humidifier and water softener to the custom stone-molded fencing and manicured landscaping. With its unmatched features, views, and garage setup rarely found at this price, this home is truly a rare find.
Listing Agent
Marcus Watkins
Equity Real Estate (Results) License #5232678 Listed on: 10/09/2025
Home Details
Home Type
- Single Family
Est. Annual Taxes
- $5,673
Year Built
- Built in 2013
Lot Details
- 0.53 Acre Lot
- Lot Dimensions are 118.0x178.0x113.0
- East Facing Home
- Property is Fully Fenced
- Landscaped
- Corner Lot
- Sprinkler System
- Property is zoned Single-Family
Parking
- 7 Car Attached Garage
- 15 Open Parking Spaces
- RV Access or Parking
Property Views
- Lake
- Mountain
- Valley
Home Design
- Asphalt Roof
- Stone Siding
- Clapboard
- Stucco
Interior Spaces
- 6,533 Sq Ft Home
- 3-Story Property
- Vaulted Ceiling
- Gas Log Fireplace
- Double Pane Windows
- Plantation Shutters
- Entrance Foyer
- Great Room
- Home Theater
- Den
Kitchen
- Updated Kitchen
- Double Oven
- Built-In Range
- Stove
- Granite Countertops
- Disposal
Flooring
- Wood
- Carpet
- Tile
Bedrooms and Bathrooms
- 8 Bedrooms | 2 Main Level Bedrooms
- Primary Bedroom on Main
- Walk-In Closet
- Bathtub With Separate Shower Stall
Basement
- Basement Fills Entire Space Under The House
- Exterior Basement Entry
Accessible Home Design
- Accessible Hallway
Outdoor Features
- Spa
- Covered Patio or Porch
- Exterior Lighting
- Outbuilding
Schools
- Black Ridge Elementary School
- Frontier Middle School
- Cedar Valley High School
Utilities
- Central Heating and Cooling System
- Natural Gas Connected
Community Details
- No Home Owners Association
- Westview Heights Subdivision
Listing and Financial Details
- Assessor Parcel Number 55-673-0042
Map
Home Values in the Area
Average Home Value in this Area
Tax History
| Year | Tax Paid | Tax Assessment Tax Assessment Total Assessment is a certain percentage of the fair market value that is determined by local assessors to be the total taxable value of land and additions on the property. | Land | Improvement |
|---|---|---|---|---|
| 2025 | $4,739 | $605,055 | -- | -- |
| 2024 | $4,739 | $512,050 | $0 | $0 |
| 2023 | $4,318 | $503,855 | $0 | $0 |
| 2022 | $4,031 | $459,525 | $0 | $0 |
| 2021 | $3,637 | $622,200 | $158,700 | $463,500 |
| 2020 | $3,519 | $587,800 | $144,300 | $443,500 |
| 2019 | $3,350 | $579,600 | $136,100 | $443,500 |
| 2018 | $3,446 | $564,300 | $123,700 | $440,600 |
| 2017 | $3,011 | $265,155 | $0 | $0 |
| 2016 | $2,974 | $245,135 | $0 | $0 |
| 2015 | $2,799 | $218,790 | $0 | $0 |
| 2014 | $2,587 | $199,650 | $0 | $0 |
Property History
| Date | Event | Price | List to Sale | Price per Sq Ft |
|---|---|---|---|---|
| 10/09/2025 10/09/25 | For Sale | $1,399,900 | -- | $214 / Sq Ft |
Purchase History
| Date | Type | Sale Price | Title Company |
|---|---|---|---|
| Warranty Deed | -- | Rei Title | |
| Warranty Deed | -- | Old Republic Title | |
| Warranty Deed | -- | North American Title | |
| Warranty Deed | -- | Preferred Title And Escrow | |
| Warranty Deed | -- | Preferred Title And Escrow I |
Mortgage History
| Date | Status | Loan Amount | Loan Type |
|---|---|---|---|
| Previous Owner | $1,128,000 | New Conventional | |
| Previous Owner | $250,000 | New Conventional | |
| Previous Owner | $408,744 | New Conventional | |
| Previous Owner | $381,660 | Construction |
Source: UtahRealEstate.com
MLS Number: 2116430
APN: 55-673-0042
- 2628 E Prairie View Dr
- 9227 N Horizon Dr
- 2441 E Ranch Rd
- 2899 E Lake Vista Dr
- 9298 N Deerfield Cir
- 9141 N Canyon Wash Dr
- 3069 E Lakeside Dr
- 9707 N Grenada Ln
- 4937 E Lake Vista Dr
- 1823 E Cedar Dr
- 2098 E Elkhorn Rd
- 2248 E Grenada Ln
- 8768 N Peppergrass Dr
- 9271 N Harmony Way
- 237 E Leia Ln
- 2026 E Jake Ryan Way Unit 111
- 1973 E Jake Ryan Way Unit 104
- 1384 E Abigail Ln
- 1407 E Abigail Ln
- 8077 Bristlecone Rd
- 1877 E Cedar Dr
- 3330 E Baywater Unit 1
- 3501 Bay Ct
- 7814 N Mountain Ash Way
- 3082 Lone Pine St
- 3753 E Cunninghill Dr
- 7658 Snowy Owl Rd
- 3812 E Rock Creek Rd Unit B4
- 4088 E Oakland Hills Dr
- 3931 E Cardon Ln
- 4029 Dillon's Dr
- 1625 W Talus Ridge Dr
- 782 Pratt Ln Unit S202
- 114 N Desert Sage Dr
- 69 N Midland Dr
- 4103 E Dakota Dr
- 4312 E Grassland Way
- 1316 W Calypso Ln
- 4792 E Addison Ave
- 4802 E Addison Ave
