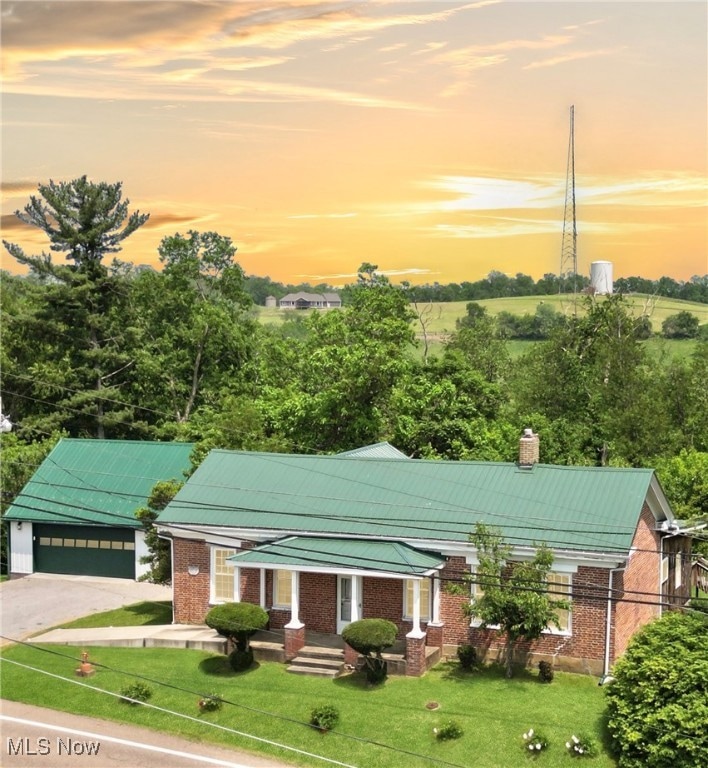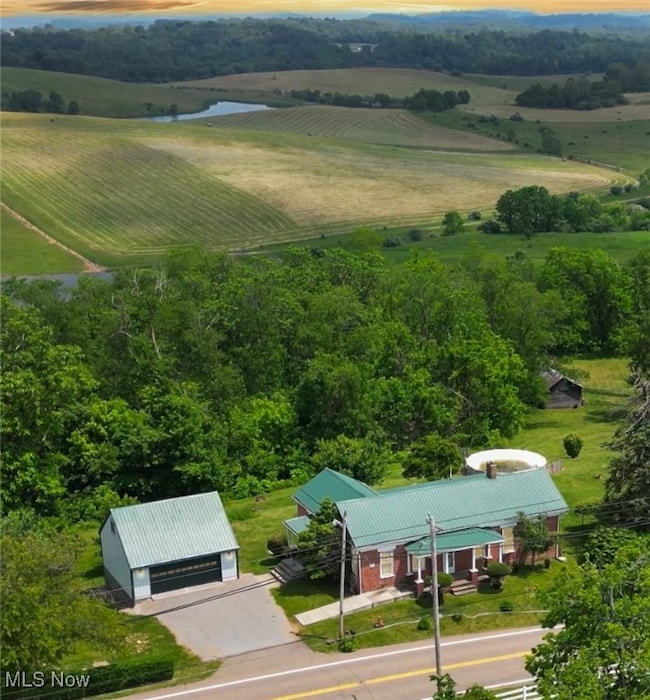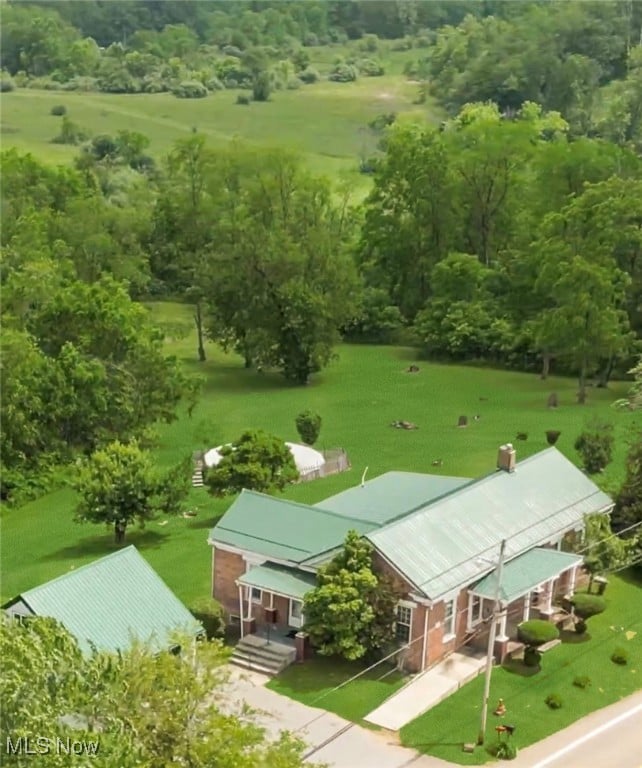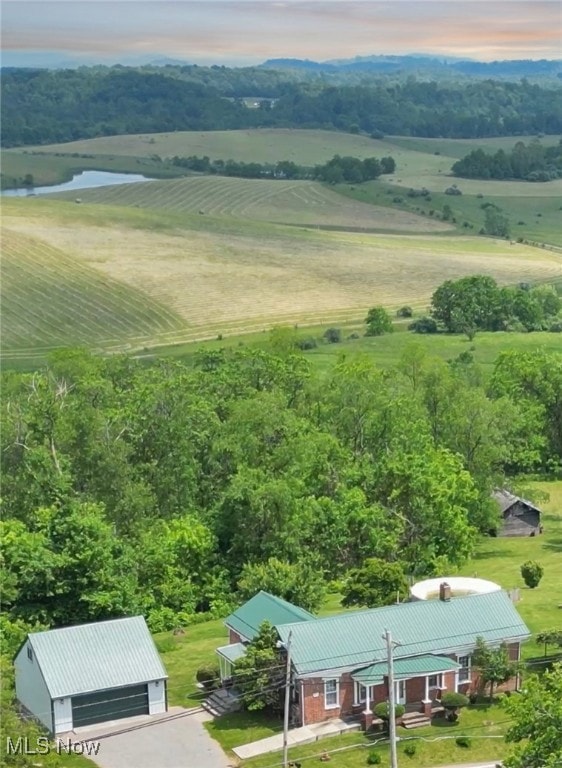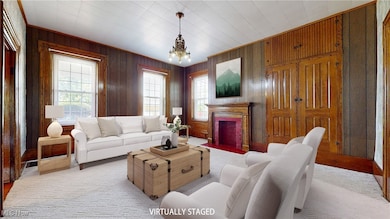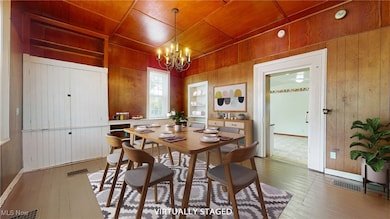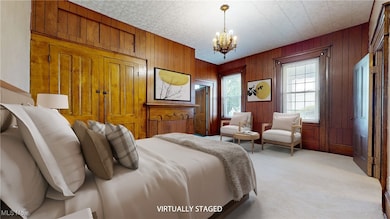9031 State Route 213 Toronto, OH 43964
Estimated payment $1,471/month
Highlights
- 12.13 Acre Lot
- Fireplace in Primary Bedroom
- High Ceiling
- Colonial Architecture
- Deck
- No HOA
About This Home
Originally built in 1830, this charming farmhouse sits on 12.125 surveyed acres and features a stunning 2.5 to 3-acre lake located toward the back of the property—just a short walk from the home and barn. The house has seen many updates over the years, including a remodeled eat-in kitchen, updated breaker box, and replacement vinyl windows. A new steel roof was installed on both the house and the detached two-car garage in October 2023. The gas furnace is approximately 10 years old.
Inside, you’ll find beautiful original woodwork and built-in bookcases. Two fireplaces add character to the space, though they are decorative only. A covered front porch with a newer cement ramp adds accessibility, while a covered side porch provides a second entry into the dining room. From the kitchen, step out onto a large back deck that overlooks the 24-ft round, 4-ft deep above-ground pool.The property also includes a three-sided barn that could be finished and enclosed to suit your needs. The septic system has already been approved by the Jefferson County Health Department.
The spacious bathroom includes an adjoining room that could serve as a dressing room, office, or even be converted into a master bath.And don’t forget one of the property’s most unique features: the beautiful lake, just a walk away, offering a peaceful natural retreat right in your backyard.
Home Details
Home Type
- Single Family
Est. Annual Taxes
- $1,178
Year Built
- Built in 1830
Lot Details
- 12.13 Acre Lot
- Many Trees
- 15-00358-000
Parking
- 2 Car Detached Garage
- Front Facing Garage
Home Design
- Colonial Architecture
- Brick Exterior Construction
- Metal Roof
Interior Spaces
- 1,950 Sq Ft Home
- 1-Story Property
- Built-In Features
- Bookcases
- High Ceiling
- Decorative Fireplace
- Double Pane Windows
- Living Room with Fireplace
- 2 Fireplaces
- Eat-In Kitchen
- Unfinished Basement
Bedrooms and Bathrooms
- 3 Main Level Bedrooms
- Fireplace in Primary Bedroom
- 1 Full Bathroom
Accessible Home Design
- Accessible Approach with Ramp
Outdoor Features
- Deck
- Porch
Utilities
- No Cooling
- Forced Air Heating System
- Heating System Uses Gas
- Septic Tank
Community Details
- No Home Owners Association
Listing and Financial Details
- Assessor Parcel Number 15-02144-000
Map
Home Values in the Area
Average Home Value in this Area
Tax History
| Year | Tax Paid | Tax Assessment Tax Assessment Total Assessment is a certain percentage of the fair market value that is determined by local assessors to be the total taxable value of land and additions on the property. | Land | Improvement |
|---|---|---|---|---|
| 2024 | $1,070 | $40,940 | $15,778 | $25,162 |
| 2023 | $1,070 | $32,669 | $13,118 | $19,551 |
| 2022 | $877 | $32,669 | $13,118 | $19,551 |
| 2021 | $879 | $32,669 | $13,118 | $19,551 |
| 2020 | $848 | $30,338 | $12,418 | $17,920 |
| 2019 | $851 | $0 | $0 | $0 |
| 2018 | $851 | $0 | $0 | $0 |
| 2017 | $845 | $0 | $0 | $0 |
| 2016 | $854 | $0 | $0 | $0 |
| 2015 | $848 | $0 | $0 | $0 |
| 2014 | $826 | $0 | $0 | $0 |
| 2012 | $341 | $27,895 | $12,530 | $15,365 |
Property History
| Date | Event | Price | List to Sale | Price per Sq Ft |
|---|---|---|---|---|
| 10/22/2025 10/22/25 | Price Changed | $259,900 | -8.8% | $133 / Sq Ft |
| 10/02/2025 10/02/25 | Price Changed | $284,900 | -5.0% | $146 / Sq Ft |
| 07/29/2025 07/29/25 | Price Changed | $299,900 | -9.1% | $154 / Sq Ft |
| 07/07/2025 07/07/25 | Price Changed | $329,900 | -5.7% | $169 / Sq Ft |
| 06/22/2025 06/22/25 | Price Changed | $349,900 | -4.1% | $179 / Sq Ft |
| 06/05/2025 06/05/25 | For Sale | $364,900 | -- | $187 / Sq Ft |
Source: MLS Now
MLS Number: 5129306
APN: 15-02144-000
- 7550 State Route 213
- 635 Township Road 247
- 4186 Township Road 241
- 507 Township Road 350
- 183 Trails End Rd
- 0 Township Road 244 Unit 5174494
- 62 Township Road 245
- 345 & 355 Mellwood Dr
- 6174 State Route 213
- 203 Mellwood Dr
- 0 Mellwood Dr
- 101 Glover Ln
- 191 Ridgeland Dr
- 996 County Road 42
- 4985 State Route 213
- 2958 County Road 56
- 219 Sarah Blvd
- 261 James Way
- 202 N Chester St
- 411 Fairview Heights Dr
- 106 Columbus Way
- 1384 Kings Creek Rd
- 183 Woodmont Ave Unit 7
- 3539 Main St Unit 3551
- 209 Elmer Ave
- 3915 Washington St Unit 3
- 3946 Adams St
- 229 Ravine St Unit 2
- 3316 Overbrook Dr Unit 3316 overbrook drive
- 227-231 Woodridge Dr
- 200 Fernwood Rd
- 2015 Oregon Ave
- 500 Bantam Ridge Rd Unit C
- 155 Morningside Ct Unit 2
- 155 Palomino Dr
- 3465 Pennsylvania Ave
- 147 Preston Ave
- 1309 Sinclair Ave
- 471 S 4th St Unit 2
- 415 Old Colliers Way
