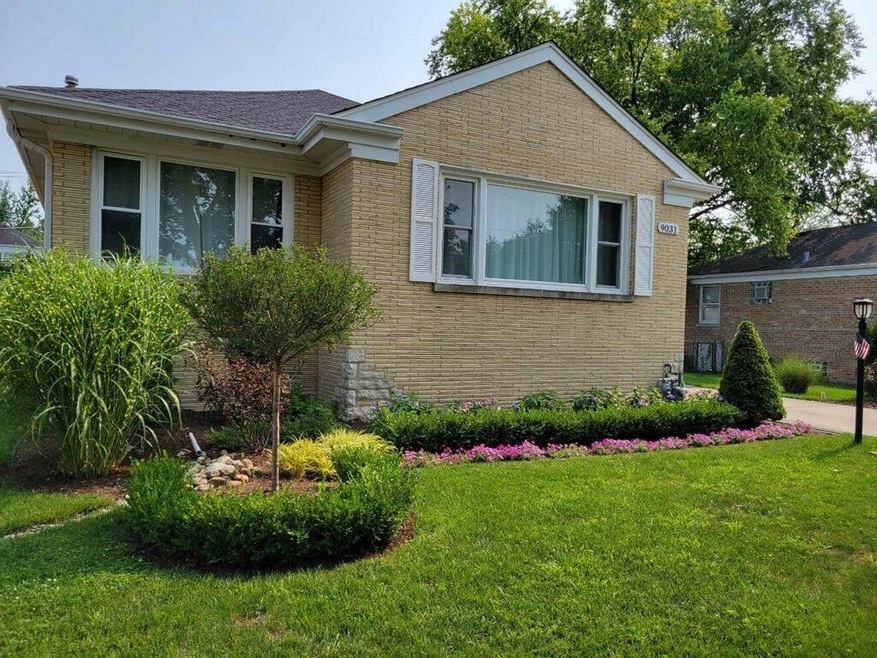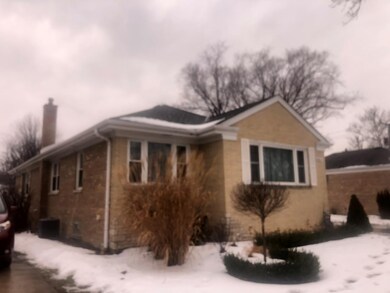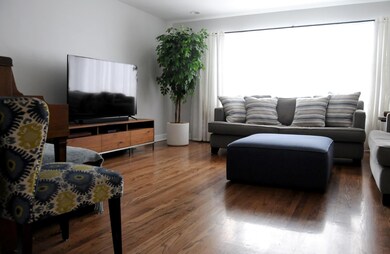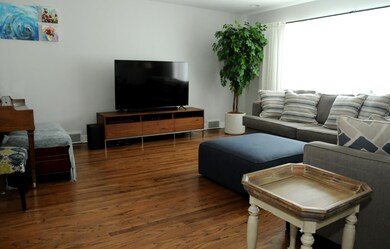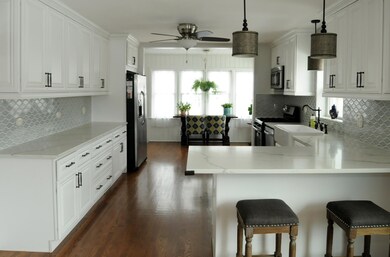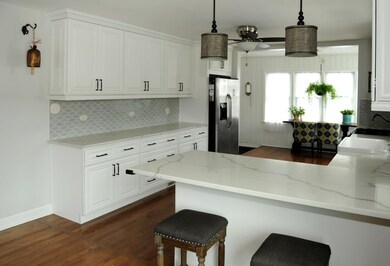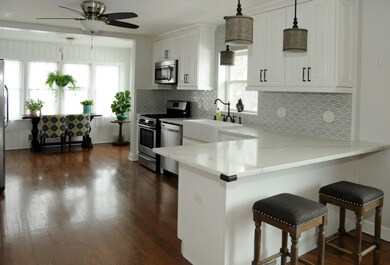
9031 W 24th St North Riverside, IL 60546
Highlights
- Open Floorplan
- Property is near a park
- Wood Flooring
- Riverside Brookfield High School Rated A
- Ranch Style House
- 1-minute walk to The Tot Spot
About This Home
As of April 2022This updated home on a landscaped double lot features a spacious light filled, open floor plan and tons of storage! The newly updated kitchen features quartz counter tops, stainless steel appliances, tile back splash, a large farmhouse sink and built in pantry, This home has hardwood floors throughout the main floor, with tile in the newly renovated bathroom. the carpeted basement is fully finished with 3 living space areas, a spacious bathroom, and a lar laundry center with utility sink. This sought after location has easy access to local hiking trails, The Tot Spot, highly rated Komarek School, The Brookfield Zoo, Cermak Road shopping district and 20 minutes to downtown Chicago,
Last Agent to Sell the Property
I Know the Neighborhood LLC License #471020163 Listed on: 02/17/2022
Home Details
Home Type
- Single Family
Est. Annual Taxes
- $7,249
Year Built
- Built in 1952 | Remodeled in 2017
Lot Details
- 8,703 Sq Ft Lot
- Lot Dimensions are 60x110
- Paved or Partially Paved Lot
Parking
- 1 Car Detached Garage
- Parking Space is Owned
Home Design
- Ranch Style House
- Brick Exterior Construction
- Asphalt Roof
- Concrete Perimeter Foundation
Interior Spaces
- 1,700 Sq Ft Home
- Open Floorplan
- Built-In Features
- Blinds
- Mud Room
- Family Room
- Living Room
- Formal Dining Room
- Wood Flooring
- Stainless Steel Appliances
- Laundry Room
Bedrooms and Bathrooms
- 3 Bedrooms
- 3 Potential Bedrooms
- Bathroom on Main Level
- 2 Full Bathrooms
- Separate Shower
Finished Basement
- Basement Fills Entire Space Under The House
- Walk-Up Access
- Recreation or Family Area in Basement
- Finished Basement Bathroom
- Basement Storage
Home Security
- Storm Screens
- Storm Doors
Location
- Property is near a park
Schools
- Komarek Elementary School
- Riverside Brookfield Twp Senior High School
Utilities
- Forced Air Heating and Cooling System
- Heating System Uses Natural Gas
- Lake Michigan Water
Community Details
- Ranch
Listing and Financial Details
- Homeowner Tax Exemptions
Ownership History
Purchase Details
Purchase Details
Home Financials for this Owner
Home Financials are based on the most recent Mortgage that was taken out on this home.Purchase Details
Home Financials for this Owner
Home Financials are based on the most recent Mortgage that was taken out on this home.Purchase Details
Home Financials for this Owner
Home Financials are based on the most recent Mortgage that was taken out on this home.Purchase Details
Home Financials for this Owner
Home Financials are based on the most recent Mortgage that was taken out on this home.Similar Homes in the area
Home Values in the Area
Average Home Value in this Area
Purchase History
| Date | Type | Sale Price | Title Company |
|---|---|---|---|
| Deed | -- | None Listed On Document | |
| Warranty Deed | $466,000 | -- | |
| Warranty Deed | $466,000 | None Listed On Document | |
| Warranty Deed | $341,500 | Old Republic Title | |
| Executors Deed | $216,000 | Greater Illinois Title |
Mortgage History
| Date | Status | Loan Amount | Loan Type |
|---|---|---|---|
| Previous Owner | $372,800 | New Conventional | |
| Previous Owner | $260,065 | New Conventional | |
| Previous Owner | $273,200 | New Conventional |
Property History
| Date | Event | Price | Change | Sq Ft Price |
|---|---|---|---|---|
| 04/07/2022 04/07/22 | Sold | $466,000 | -2.7% | $274 / Sq Ft |
| 02/18/2022 02/18/22 | Pending | -- | -- | -- |
| 02/17/2022 02/17/22 | For Sale | $479,000 | +121.8% | $282 / Sq Ft |
| 09/19/2016 09/19/16 | Sold | $216,000 | -9.2% | $121 / Sq Ft |
| 08/19/2016 08/19/16 | Pending | -- | -- | -- |
| 08/13/2016 08/13/16 | Price Changed | $238,000 | -2.7% | $134 / Sq Ft |
| 08/01/2016 08/01/16 | For Sale | $244,500 | -- | $137 / Sq Ft |
Tax History Compared to Growth
Tax History
| Year | Tax Paid | Tax Assessment Tax Assessment Total Assessment is a certain percentage of the fair market value that is determined by local assessors to be the total taxable value of land and additions on the property. | Land | Improvement |
|---|---|---|---|---|
| 2024 | $7,540 | $35,035 | $6,963 | $28,072 |
| 2023 | $7,540 | $35,035 | $6,963 | $28,072 |
| 2022 | $7,540 | $29,122 | $6,093 | $23,029 |
| 2021 | $7,311 | $29,121 | $6,092 | $23,029 |
| 2020 | $7,249 | $29,121 | $6,092 | $23,029 |
| 2019 | $5,882 | $26,471 | $5,657 | $20,814 |
| 2018 | $6,630 | $26,471 | $5,657 | $20,814 |
| 2017 | $6,520 | $26,471 | $5,657 | $20,814 |
| 2016 | $6,610 | $25,367 | $5,222 | $20,145 |
| 2015 | $6,452 | $25,367 | $5,222 | $20,145 |
| 2014 | $5,359 | $25,367 | $5,222 | $20,145 |
| 2013 | $4,966 | $25,120 | $5,222 | $19,898 |
Agents Affiliated with this Home
-
Karen Arndt

Seller's Agent in 2022
Karen Arndt
I Know the Neighborhood LLC
(708) 305-2912
40 in this area
96 Total Sales
-
Adam Zagata

Buyer's Agent in 2022
Adam Zagata
Dream Town Real Estate
(773) 732-3661
5 in this area
257 Total Sales
Map
Source: Midwest Real Estate Data (MRED)
MLS Number: 11327232
APN: 15-27-217-036-0000
- 2249 S 13th Ave
- 2217 S 18th Ave
- 2304 S 8th Ave
- 1526 N Maple Ave
- 2825 S 13th Ave
- 5431 S 7th Ave
- 2500 S 7th Ave
- 2717 Maple Ave
- 2821 S 11th Ave
- 2245 Elizabeth Dr
- 1160 W 18th St Unit 1W
- 2517 S 4th Ave
- 2232 S 2nd Ave
- 1225 Morgan Ave
- 1441 Kemman Ave
- 2312 S 1st Ave
- 1116 Ostrander Ave
- 1241 Blanchan Ave
- 3123 Arthur Ave
- 2432 S 13th Ave
