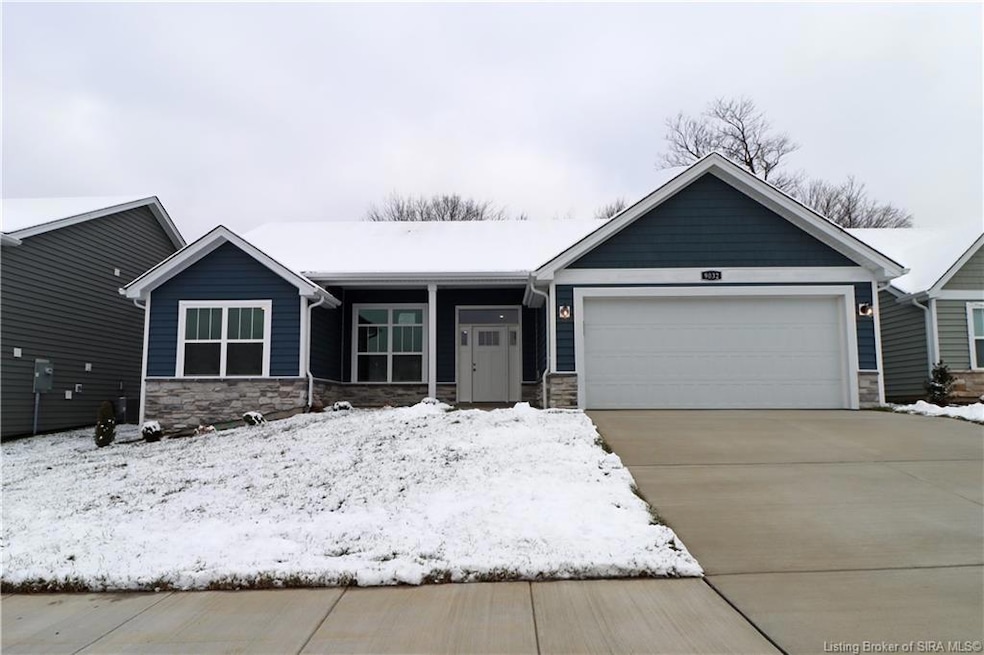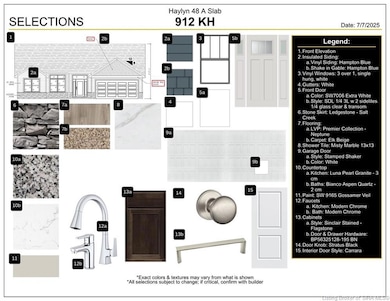9032- LOT 912 Haylyn Ln Georgetown, IN 47122
Estimated payment $1,954/month
Highlights
- Under Construction
- Open Floorplan
- Covered Patio or Porch
- Georgetown Elementary School Rated A-
- Cathedral Ceiling
- Breakfast Area or Nook
About This Home
Premier Homes of Southern Indiana presents the beautiful 'Haylyn' floor plan! This 3 Bed/2 Bath home features a covered front porch, a spacious great room with 10' ceiling, open floor plan, split bedrooms, and laundry room with a pocket door. The eat-in kitchen features a vaulted ceiling, stainless steel appliances, granite countertops, island, walk-in pantry, raised breakfast bar, and roomy breakfast nook w/sliding door that leads out to the sun patio! Primary suite offers an elegant trey ceiling and en-suite bath with pocket door, double vanity, built-in linen tower, water closet, large walk-in shower, and spacious walk-in closet. This home also includes a 2 car attached garage w/keyless entry & a RWC home warranty! Save $$$ toward closing costs by using one of our recommended lenders! Builder is a licensed real estate agent in the state of Indiana.
Open House Schedule
-
Saturday, December 20, 20251:00 to 3:00 pm12/20/2025 1:00:00 PM +00:0012/20/2025 3:00:00 PM +00:00Add to Calendar
-
Sunday, December 21, 20251:00 to 4:00 pm12/21/2025 1:00:00 PM +00:0012/21/2025 4:00:00 PM +00:00Add to Calendar
Home Details
Home Type
- Single Family
Year Built
- Built in 2025 | Under Construction
Lot Details
- 7,187 Sq Ft Lot
- Landscaped
HOA Fees
- $52 Monthly HOA Fees
Parking
- 2 Car Attached Garage
- Front Facing Garage
- Garage Door Opener
Home Design
- Slab Foundation
- Frame Construction
- Vinyl Siding
- Stone Exterior Construction
Interior Spaces
- 1,411 Sq Ft Home
- 1-Story Property
- Open Floorplan
- Cathedral Ceiling
- Laundry Room
Kitchen
- Breakfast Area or Nook
- Eat-In Kitchen
- Breakfast Bar
- Walk-In Pantry
- Oven or Range
- Microwave
- Dishwasher
- Kitchen Island
- Disposal
Bedrooms and Bathrooms
- 3 Bedrooms
- Split Bedroom Floorplan
- Walk-In Closet
- 2 Full Bathrooms
Outdoor Features
- Covered Patio or Porch
Utilities
- Central Air
- Heat Pump System
- Electric Water Heater
Listing and Financial Details
- Home warranty included in the sale of the property
- Assessor Parcel Number 220203500043212002
Map
Home Values in the Area
Average Home Value in this Area
Property History
| Date | Event | Price | List to Sale | Price per Sq Ft |
|---|---|---|---|---|
| 09/05/2025 09/05/25 | For Sale | $303,900 | -- | $215 / Sq Ft |
Source: Southern Indiana REALTORS® Association
MLS Number: 2025010546
- Finch Bonus Plan at Knob Hill
- Haylyn 48' Plan at Knob Hill
- Model A Plan at Knob Hill
- Anniston Plan at Knob Hill
- Haylyn Plan at Knob Hill
- Maria Plan at Knob Hill
- Samantha Bonus Plan at Knob Hill
- Juliana Plan at Knob Hill
- Samantha Plan at Knob Hill
- Model F Plan at Knob Hill
- Juliana Bonus Plan at Knob Hill
- Finch Plan at Knob Hill
- Hadley Plan at Knob Hill
- Winnipeg Plan at Knob Hill
- Nichole Plan at Knob Hill
- Model B Plan at Knob Hill
- Model E Plan at Knob Hill
- Model J Plan at Knob Hill
- 8164- LOT 932 Zelpha Blvd
- 1213 Oakes Way
- 1151 Knob Hill Blvd
- 6717 Highway 150
- 4023 Tanglewood Dr
- 2702 Paoli Pike
- 1508 Beech St Unit B
- 2406 Green Valley
- 2615-2715 Green Valley Rd
- 100 Mills Ln
- 120 Denny Dr
- 1900 Bono Rd
- 314 Mosier Ave Unit 314 B
- 600 Country Club Dr
- 1810 Graybrook Ln
- 2313 Grant Line Rd
- 411 E Spring St
- 223 Main St
- 708 Academy Dr Unit 16
- 603 E Oak St
- 614 E Oak St
- 703 E Oak St



