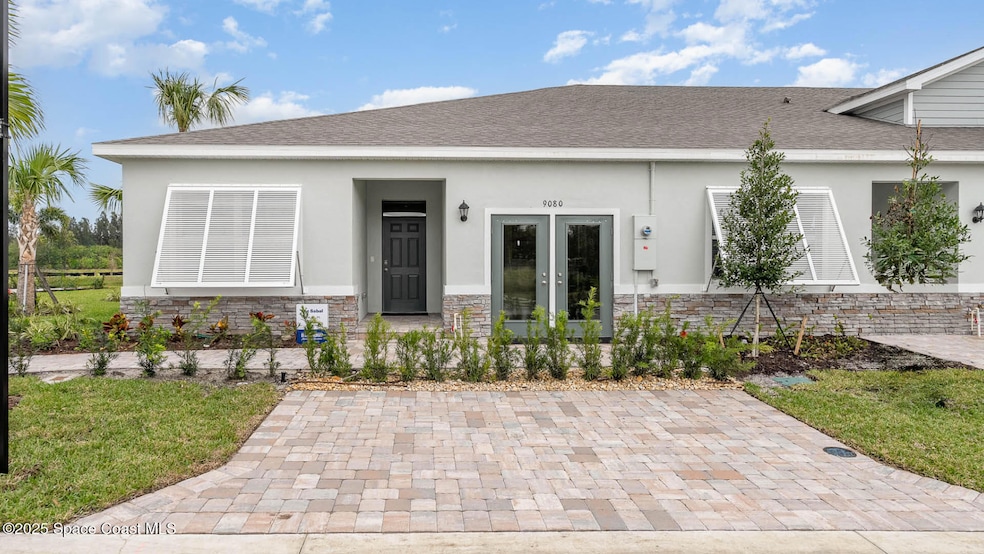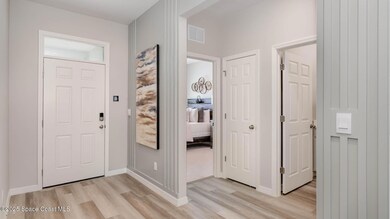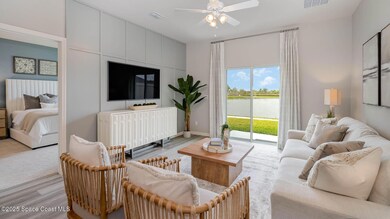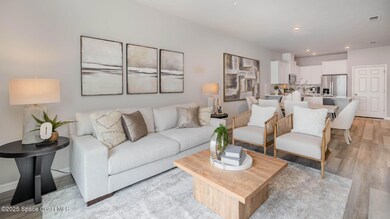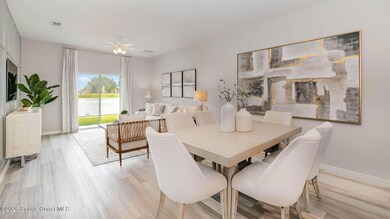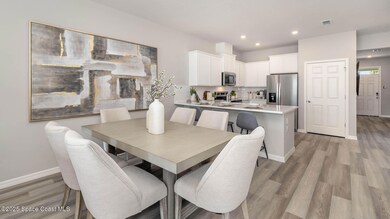
9032 Orchid Reserve Cir Sebastian, FL 32958
Wabasso NeighborhoodEstimated payment $1,936/month
Highlights
- New Construction
- Gated Community
- Great Room
- Gated Parking
- Lake View
- 3-minute walk to W Wabasso Park
About This Home
The Areca is a beautiful one-story villa in the Orchid Reserve Community in Sebastian, Florida. This modern home features two bedrooms, a flex room, two bathrooms, and a one-car garage, offering 1,516 square feet of comfortable living space. The all-concrete block construction ensures durability, while the sleek design and high-end finishes add a touch of elegance, including luxury vinyl plank flooring in the main living and wet areas. The open-concept living area is perfect for relaxation and entertaining, with a kitchen boasting stainless steel appliances, quartz countertops, and ample cabinet space. The primary bedroom is a serene retreat with an ensuite bath, dual sinks, and a walk-in shower. The additional bedrooms offer flexibility for guests or hobbies, and the laundry room adds convenience. Smart home technology and energy-efficient features enhance comfort and control. This villa blends sophistication and practicality in a prime location.
Home Details
Home Type
- Single Family
Est. Annual Taxes
- $202
Year Built
- Built in 2025 | New Construction
Lot Details
- 2,614 Sq Ft Lot
- West Facing Home
HOA Fees
- $199 Monthly HOA Fees
Parking
- 1 Car Garage
- Gated Parking
Home Design
- Home is estimated to be completed on 4/30/25
- Block Exterior
- Stucco
Interior Spaces
- 1,516 Sq Ft Home
- 1-Story Property
- Entrance Foyer
- Great Room
- Dining Room
- Den
- Lake Views
Kitchen
- Electric Oven
- Electric Range
- Microwave
- Dishwasher
- Disposal
Flooring
- Carpet
- Tile
Bedrooms and Bathrooms
- 2 Bedrooms
- Split Bedroom Floorplan
- Walk-In Closet
- 2 Full Bathrooms
- Shower Only
Home Security
- Smart Thermostat
- Fire and Smoke Detector
Outdoor Features
- Patio
Utilities
- Central Heating and Cooling System
- Cable TV Available
Listing and Financial Details
- Assessor Parcel Number 31392800012000000078.0
Community Details
Overview
- Space Coast Property Management Association
Recreation
- Community Pool
Security
- Gated Community
Map
Home Values in the Area
Average Home Value in this Area
Tax History
| Year | Tax Paid | Tax Assessment Tax Assessment Total Assessment is a certain percentage of the fair market value that is determined by local assessors to be the total taxable value of land and additions on the property. | Land | Improvement |
|---|---|---|---|---|
| 2024 | $202 | $42,500 | $42,500 | -- |
| 2023 | $202 | $9,350 | $0 | $0 |
| 2022 | $120 | $8,500 | $8,500 | $0 |
| 2021 | $124 | $8,500 | $8,500 | $0 |
| 2020 | $126 | $8,500 | $8,500 | $0 |
| 2019 | $130 | $8,500 | $8,500 | $0 |
| 2018 | $127 | $8,500 | $8,500 | $0 |
| 2017 | $114 | $7,225 | $0 | $0 |
| 2016 | $116 | $7,230 | $0 | $0 |
| 2015 | $121 | $7,230 | $0 | $0 |
| 2014 | $112 | $6,800 | $0 | $0 |
Property History
| Date | Event | Price | Change | Sq Ft Price |
|---|---|---|---|---|
| 06/26/2025 06/26/25 | Pending | -- | -- | -- |
| 06/10/2025 06/10/25 | Price Changed | $310,950 | +0.3% | $205 / Sq Ft |
| 04/17/2025 04/17/25 | Price Changed | $309,950 | -7.5% | $204 / Sq Ft |
| 03/20/2025 03/20/25 | Price Changed | $334,950 | -2.9% | $221 / Sq Ft |
| 02/12/2025 02/12/25 | Price Changed | $344,950 | -2.8% | $228 / Sq Ft |
| 01/28/2025 01/28/25 | Price Changed | $354,950 | -2.7% | $234 / Sq Ft |
| 01/14/2025 01/14/25 | Price Changed | $364,950 | +2.8% | $241 / Sq Ft |
| 12/31/2024 12/31/24 | Price Changed | $354,950 | -5.3% | $234 / Sq Ft |
| 12/18/2024 12/18/24 | For Sale | $374,950 | -- | $247 / Sq Ft |
Similar Homes in Sebastian, FL
Source: Space Coast MLS (Space Coast Association of REALTORS®)
MLS Number: 1044581
APN: 31-39-28-00010-0000-00075.0
- 9033 Orchid Reserve Cir
- 9032 Orchid Reserve Cir
- 9041 Orchid Reserve Cir
- 9043 Orchid Reserve Cir
- 9047 Orchid Reserve Cir
- 9050 Orchid Reserve Cir
- 9051 Orchid Reserve Cir
- 9003 Orchid Reserve Cir
- 9056 Orchid Reserve Cir
- 9055 Orchid Reserve Cir
- 8988 Orchid Reserve Cir
- 9060 Orchid Reserve Cir
- 8970 N Us Highway 1
- 8780 44th Ave
- 8790 44th Ave
- 4508 Nautilus Cir Unit CONTOUR 23
- 4549 Jolly Roger Manor Unit Maritime 61
- 4568 Nautilus Cir
- 4508 Nautilus Cir
- 4545 Nautilus Cir
