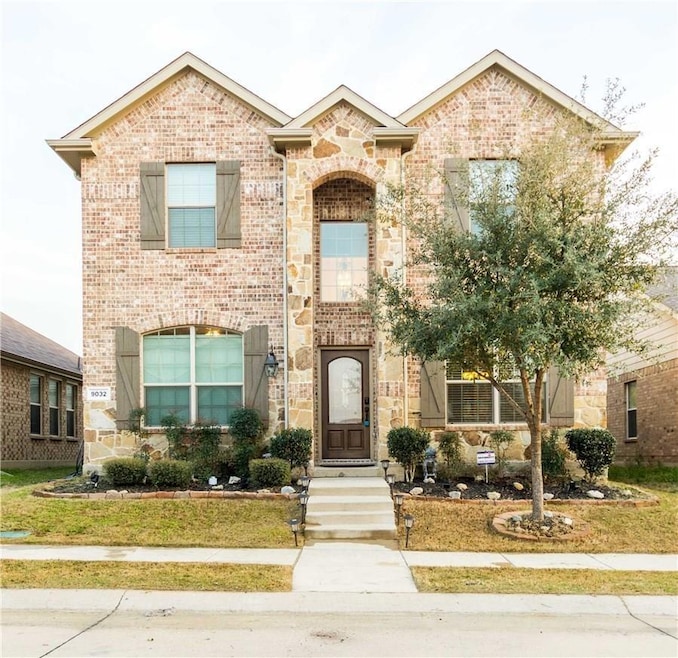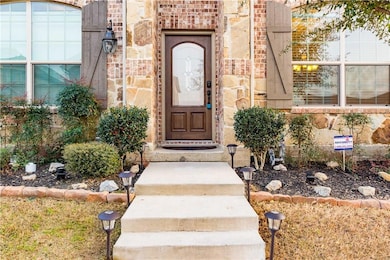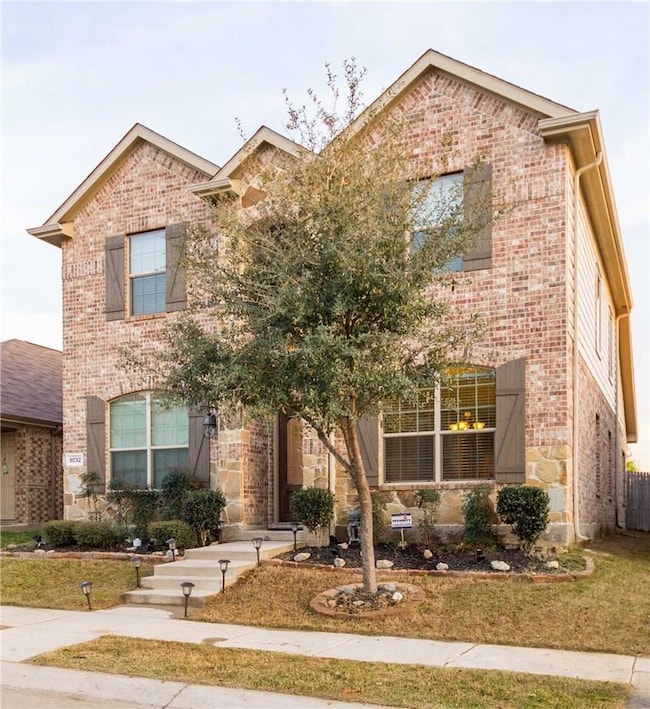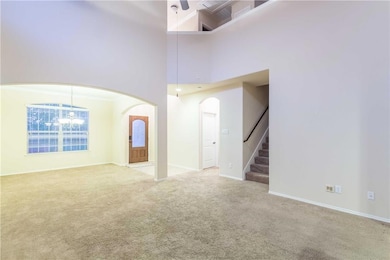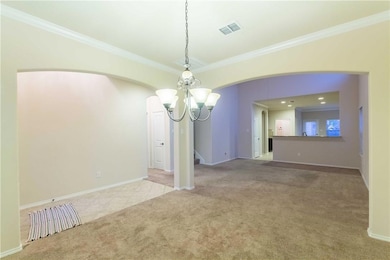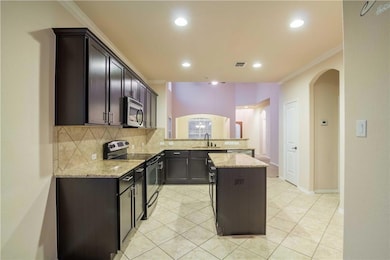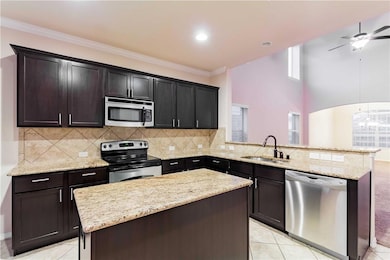9032 Sundance Trail Crossroads, TX 76227
Highlights
- Traditional Architecture
- 2 Car Attached Garage
- Home Security System
- Covered patio or porch
- Interior Lot
- 3-minute walk to Remington Park
About This Home
Stunning 2 story brick & stone home with soaring ceilings and lots of natural light. Master suite & guest bedrm downstairs and 2 more bedrms & game room upstairs. Granite countertops, ceramic tile backsplash, stainless steel appliances, and dark stained cabinetry with pulls. Open living rm, eat in kitchen, & formal dining make day to day living & holiday celebrations special. Awesome community amenities including 2 resort style pools, parks, playgrounds, running paths, & more. Home is available immediately. Pets are welcome and considered case by case ($600 refundable per pet). HOA is paid by owners. Need to bring Washer-Dryer-Refrigerator. No housing vouchers, no section 8. Mention your broker name and number in online application if applicable. Qualifying criteria Deposit determined by Credit Score. $25 per adult application fee.
Last Listed By
VP Realty Services Brokerage Phone: 214-597-0294 License #0605532 Listed on: 04/09/2025
Home Details
Home Type
- Single Family
Est. Annual Taxes
- $6,528
Year Built
- Built in 2012
Lot Details
- 4,008 Sq Ft Lot
- Wood Fence
- Landscaped
- Interior Lot
- Sprinkler System
Parking
- 2 Car Attached Garage
- Garage Door Opener
Home Design
- Traditional Architecture
- Brick Exterior Construction
- Concrete Siding
Interior Spaces
- 2,124 Sq Ft Home
- 2-Story Property
- Ceiling Fan
Kitchen
- Electric Range
- Microwave
- Dishwasher
- Disposal
Flooring
- Carpet
- Ceramic Tile
Bedrooms and Bathrooms
- 4 Bedrooms
- 3 Full Bathrooms
Home Security
- Home Security System
- Fire and Smoke Detector
Eco-Friendly Details
- Energy-Efficient Appliances
Outdoor Features
- Covered patio or porch
- Rain Gutters
Schools
- Cross Oaks Elementary School
- Ray Braswell High School
Utilities
- Central Heating and Cooling System
- Vented Exhaust Fan
- Electric Water Heater
- High Speed Internet
- Cable TV Available
Listing and Financial Details
- Residential Lease
- Property Available on 4/9/25
- Tenant pays for all utilities
- Legal Lot and Block 19 / 1A
- Assessor Parcel Number R305039
Community Details
Overview
- Cross Oak Ranch Ph 2 Tr 1A Subdivision
Pet Policy
- Pet Deposit $600
- 2 Pets Allowed
- Dogs and Cats Allowed
Map
Source: North Texas Real Estate Information Systems (NTREIS)
MLS Number: 20897927
APN: R305039
- 9004 Sundance Trail
- 9029 Redford Rd
- 117 Eagle Ranch Dr
- 8933 Tucker St
- 4017 Aldenwood Rd
- 101 Breeds Hill Rd
- 116 Breeds Hill Rd
- 105 Breeds Hill Rd
- 109 Breeds Hill Rd
- 8811 Eastwood Ave
- 113 Breeds Hill Rd
- 117 Breeds Hill Rd
- 121 Breeds Hill Rd
- 8808 Eastwood Ave
- 8837 Wayne St
- 8814 Stewart St
- 8832 Wayne St
- 4136 Blackbird Ave
- 220 Kistler Dr
- 505 Earp St
